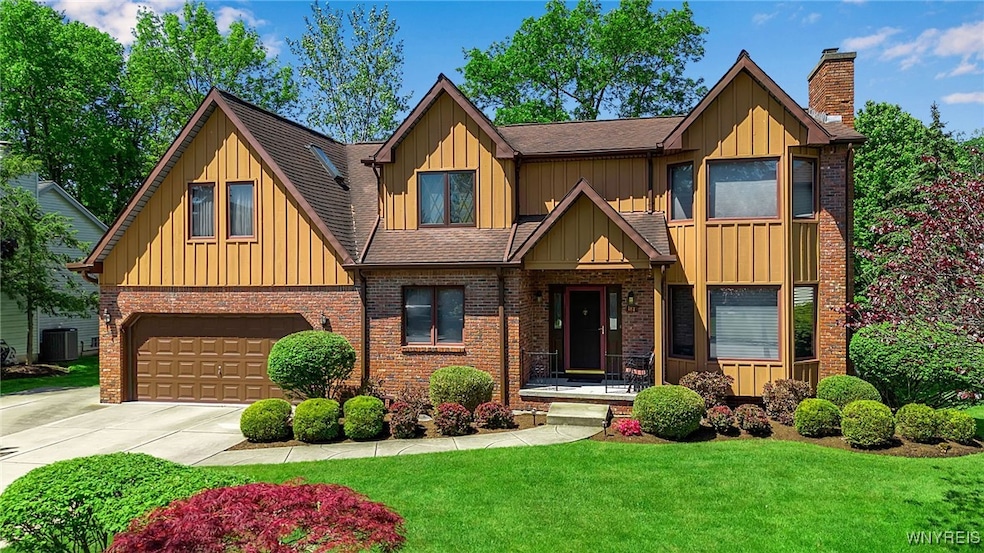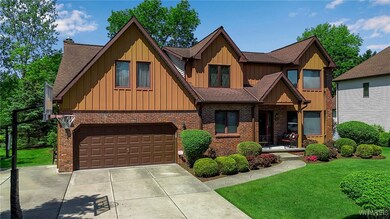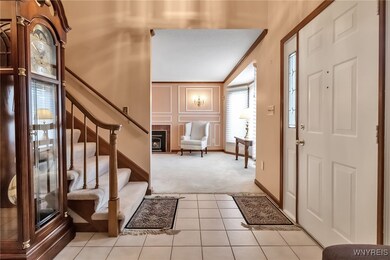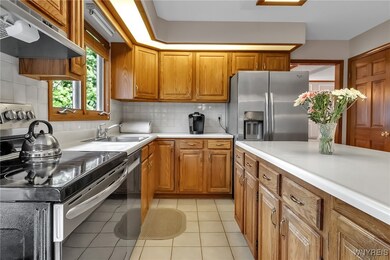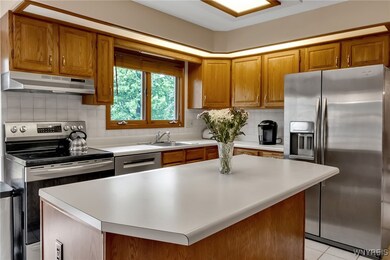
$629,900
- 3 Beds
- 2.5 Baths
- 2,061 Sq Ft
- 286 Rachel Vincent Way
- Buffalo, NY
Now under construction with a Fall '25 estimated completion, this will be the FINAL Discovery IX floor plan that will be offered in Marrano's Colvin Estates, so don't miss out! Three spacious bedrooms, including an expanded Primary Suite with large WIC and spa-like tiled shower. Loaded with desirable features, such as a 9' ceilings, a convenient Mud Room off the attached 2 car Garage, 2nd floor
Annette Pellerin Marrano/Marc Equity Corp
