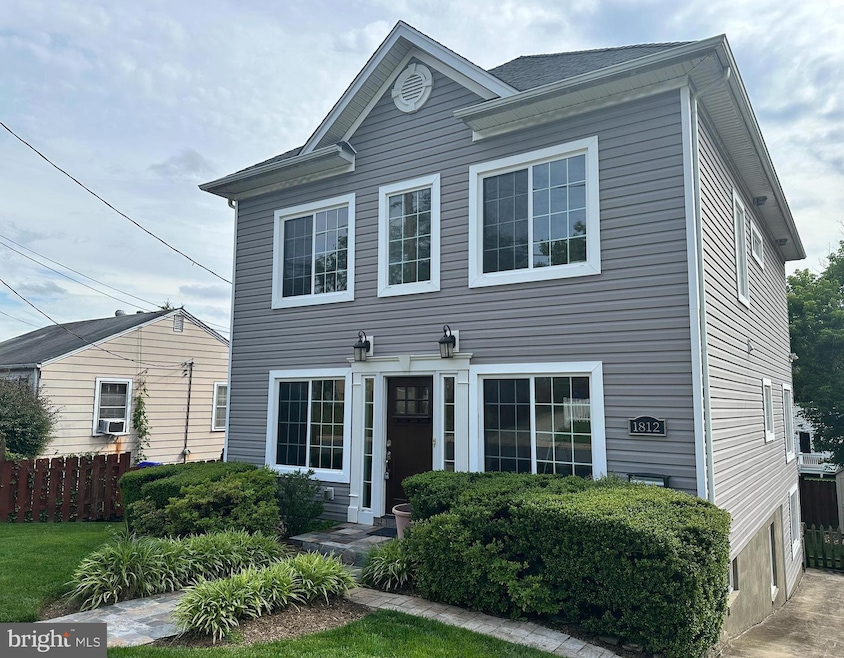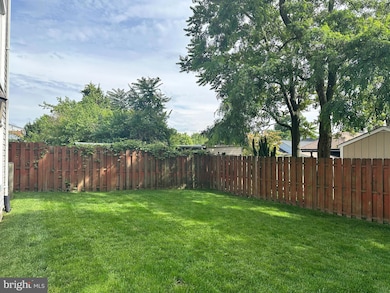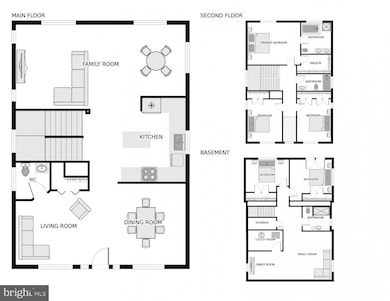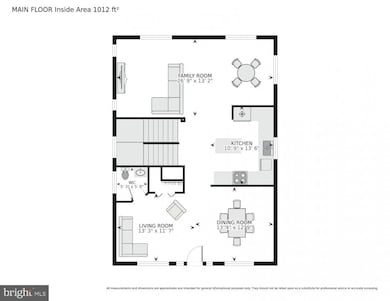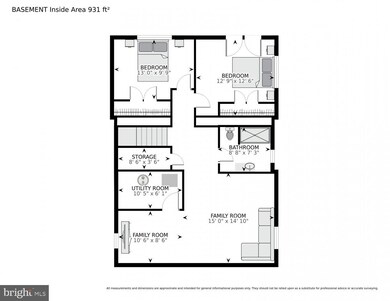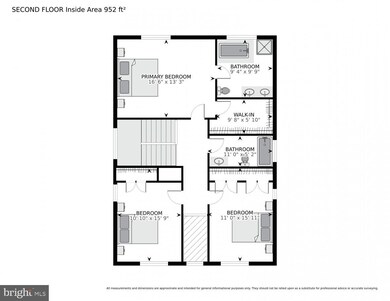
1812 N Culpeper St Arlington, VA 22207
High View Park NeighborhoodEstimated payment $7,191/month
Highlights
- Open Floorplan
- Colonial Architecture
- Engineered Wood Flooring
- Glebe Elementary School Rated A
- Recreation Room
- 1-minute walk to Slater Park
About This Home
Close to Everything! This beautiful and modern 5-bedroom, 3.5-bathroom home offers2,855 square feet of living space. With 3 bedrooms and 2 full baths on the upper leveland 2 bedrooms and 1 full bath on the lower level, the possibilities for how to arrangeyour home are endless. From cozy bedrooms to home offices or an exercise room, youhave the flexibility to customize to your taste, including the option for aseparation of space that gives privacy to guests or those working from home.On the main level, step into a light filled, two-story foyer that emphasizesthe stunning wood floors. In the front of this lovely colonial is awelcoming open space that could be used as a living room and dining room. The gourmetkitchen boasts rich dark chocolate cabinets, granite countertops, an island ideal for foodprep, and stainless-steel appliances, including a gas stove. But not to be missed is the true the highlight ofthe main level: the bright, window-filled family room that spans the across the back ofthe home and overlooks the backyard. The entire home has been freshly painted Shell White to compliment the wood floors and kitchen cabinets. Upstairs you will find the primary bedroom complete withbrand new carpet, a walk-in closet, and an ensuite bathroom featuring a generous jettedsoaking tub. Look out the large front window from the upper landing of the 2-story foyer for a fantastic view of local holiday fireworks, as the current owners have alwaysenjoyed.In addition to the 2 bedrooms and full bath, the lower level includes a rec room withseparately functioning areas. The lower level also gives you direct access to the rearyard. Simply step outside from exquisite French doors in the fifth bedroom into a fully fenced backyard oasis, featuring a small patio, ample green grass, and ashed. Both street and private parking (on the attachedconcrete driveway) are available.Though built in 1949, this home was completely renovated, down to the foundation by the previous owner in 2013.Located just one mile from the Ballston Metro and Westover Village, this property isideally situated near several parks, shopping, and dining options,including the popular Heidelberg Pastry Shoppe, Cowboy Cafe, and Livin’ the Pie Life.This home is in the Glebe, Swanson, and Yorktown school pyramid.Blocks away from Virginia Hospital Center, this residence offers unparalleled access toessential amenities. Don’t miss your chance to experience the perfectblend of suburban charm and urban convenience at 1812 Culpeper Street.
Open House Schedule
-
Thursday, June 05, 20255:30 to 7:30 pm6/5/2025 5:30:00 PM +00:006/5/2025 7:30:00 PM +00:00Add to Calendar
-
Saturday, June 07, 20251:00 to 4:00 pm6/7/2025 1:00:00 PM +00:006/7/2025 4:00:00 PM +00:00Add to Calendar
Home Details
Home Type
- Single Family
Est. Annual Taxes
- $11,472
Year Built
- Built in 1949 | Remodeled in 2013
Lot Details
- 4,150 Sq Ft Lot
- Wood Fence
- Back Yard Fenced
- Property is zoned R-6
Home Design
- Colonial Architecture
- Slab Foundation
- Asphalt Roof
- Vinyl Siding
- Concrete Perimeter Foundation
Interior Spaces
- Property has 3 Levels
- Open Floorplan
- Ceiling Fan
- Recessed Lighting
- Family Room
- Living Room
- Dining Room
- Recreation Room
Kitchen
- Gas Oven or Range
- Built-In Range
- Microwave
- Dishwasher
- Stainless Steel Appliances
- Kitchen Island
- Disposal
Flooring
- Engineered Wood
- Bamboo
- Carpet
- Luxury Vinyl Plank Tile
Bedrooms and Bathrooms
- En-Suite Primary Bedroom
- Walk-In Closet
- Hydromassage or Jetted Bathtub
- Bathtub with Shower
- Walk-in Shower
Laundry
- Laundry on lower level
- Dryer
- Washer
Finished Basement
- Walk-Out Basement
- Interior and Exterior Basement Entry
Parking
- 3 Parking Spaces
- 3 Driveway Spaces
Outdoor Features
- Shed
Schools
- Glebe Elementary School
- Swanson Middle School
- Yorktown High School
Utilities
- Forced Air Heating and Cooling System
- Vented Exhaust Fan
- Natural Gas Water Heater
Community Details
- No Home Owners Association
- Highview Park Subdivision
Listing and Financial Details
- Coming Soon on 6/5/25
- Tax Lot 3
- Assessor Parcel Number 08-018-024
Map
Home Values in the Area
Average Home Value in this Area
Tax History
| Year | Tax Paid | Tax Assessment Tax Assessment Total Assessment is a certain percentage of the fair market value that is determined by local assessors to be the total taxable value of land and additions on the property. | Land | Improvement |
|---|---|---|---|---|
| 2024 | $11,472 | $1,110,600 | $682,900 | $427,700 |
| 2023 | $10,952 | $1,063,300 | $682,900 | $380,400 |
| 2022 | $10,334 | $1,003,300 | $622,900 | $380,400 |
| 2021 | $9,825 | $953,900 | $577,400 | $376,500 |
| 2020 | $9,433 | $919,400 | $543,200 | $376,200 |
| 2019 | $8,961 | $873,400 | $509,300 | $364,100 |
| 2018 | $8,033 | $798,500 | $475,300 | $323,200 |
| 2017 | $7,612 | $756,700 | $451,100 | $305,600 |
| 2016 | $7,270 | $733,600 | $451,100 | $282,500 |
| 2015 | $7,002 | $703,000 | $446,200 | $256,800 |
| 2014 | $6,124 | $614,900 | $426,800 | $188,100 |
Property History
| Date | Event | Price | Change | Sq Ft Price |
|---|---|---|---|---|
| 03/15/2017 03/15/17 | Sold | $810,000 | -4.7% | $300 / Sq Ft |
| 02/08/2017 02/08/17 | Pending | -- | -- | -- |
| 01/25/2017 01/25/17 | For Sale | $849,900 | 0.0% | $315 / Sq Ft |
| 01/17/2017 01/17/17 | Pending | -- | -- | -- |
| 12/15/2016 12/15/16 | Price Changed | $849,900 | -1.7% | $315 / Sq Ft |
| 11/08/2016 11/08/16 | Price Changed | $865,000 | -1.1% | $320 / Sq Ft |
| 10/07/2016 10/07/16 | For Sale | $875,000 | +10.8% | $324 / Sq Ft |
| 12/10/2013 12/10/13 | Sold | $790,000 | -0.6% | $293 / Sq Ft |
| 11/09/2013 11/09/13 | Pending | -- | -- | -- |
| 09/26/2013 09/26/13 | For Sale | $795,000 | -- | $294 / Sq Ft |
Purchase History
| Date | Type | Sale Price | Title Company |
|---|---|---|---|
| Warranty Deed | $810,000 | Chatham Title Inc | |
| Warranty Deed | $790,000 | -- |
Mortgage History
| Date | Status | Loan Amount | Loan Type |
|---|---|---|---|
| Open | $450,000 | Construction | |
| Closed | $648,000 | New Conventional | |
| Previous Owner | $590,000 | New Conventional | |
| Previous Owner | $450,000 | Purchase Money Mortgage | |
| Previous Owner | $149,741 | New Conventional |
Similar Homes in Arlington, VA
Source: Bright MLS
MLS Number: VAAR2058352
APN: 08-018-024
- 1713 N Cameron St
- 1804 N Culpeper St
- 1812 N Culpeper St
- 4817 20th St N
- 4610 17th St N
- 1412 N Wakefield St
- 5119 19th St N
- 5001 14th St N
- 5010 14th St N
- 1620 N George Mason Dr
- 5104 14th St N
- 1312 N Edison St
- 5151 19th Rd N
- 4914 22nd St N
- 2025 N Emerson St
- 2142 N Dinwiddie St
- 2001 N George Mason Dr
- 5008 22nd St N
- 5204 20th St N
- 1016 N George Mason Dr
