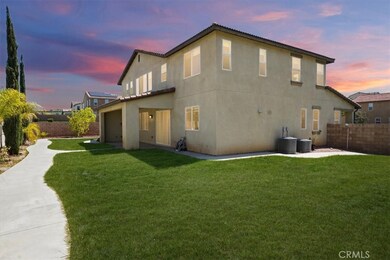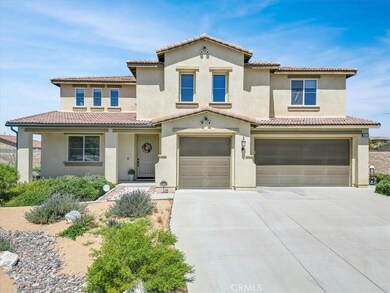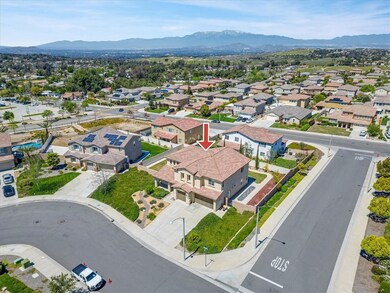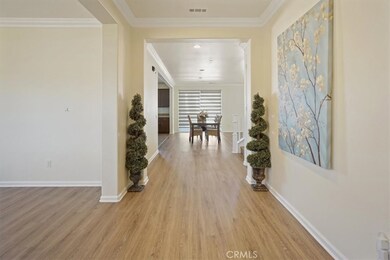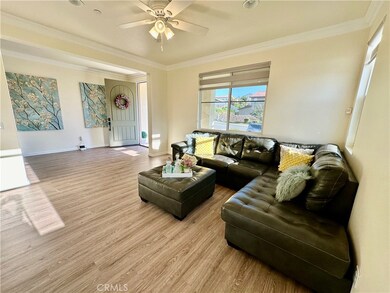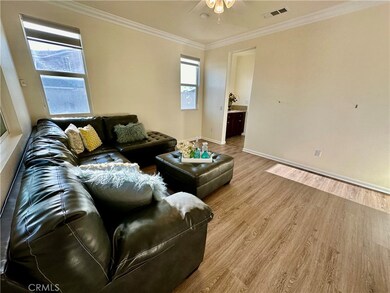
18120 Calabria Dr Riverside, CA 92508
Orangecrest NeighborhoodEstimated Value: $912,000 - $990,000
Highlights
- Primary Bedroom Suite
- Open Floorplan
- Loft
- Frank Augustus Miller Middle School Rated A-
- Main Floor Bedroom
- Corner Lot
About This Home
As of May 2024Spectacular and beautiful executive home located in the highly desirable Orangecrest area and top rated school district. As you step inside, you'll be greeted by a pristine and immaculate interior, meticulously maintained to offer a clean and inviting atmosphere.Boasting a sprawling open layout, this spacious 3803 sq ft home, set on an ample 11,761 sq ft lot, offers 5 bedrooms, 4 1/2 bathrooms, and a spacious three-car garage equipped with an electric car charger.Immerse yourself in the bright and airy ambiance. courtesy of abundant windows with Zebra combi customized blinds, that bathe the interior in warm natural light. Complementing the beautiful laminate/tile flooring throughout. Crown molding at foyer, living room and family area.The gourmet kitchen, adorned with granite countertops and a generous center island, is a chef's dream. A sizable pantry complements the ample cabinetry, while the kitchen seamlessly flows into the spacious family room.A charming breakfast nook adjacent to the kitchen, and a main floor bedroom and full bath offer versatility and convenience.Upstairs, the luxurious master suite boasts an en-suite bathroom with dual sinks, a walking in shower, soaking tub, and his and hers walk-in closets. Four bedrooms, a sizable loft, and a laundry room complete the upper level. Each room has it's own walk in closet. Ceiling fans in the living room, family room, the loft, and all 5 bedrooms.Step into the enchanting backyard oasis, California room combining the outdoor serenity and indoor comforts. Backyard adorned with lush landscaping and a variety of fruit trees, including pear, apple, lemon, lime, and orange. The meticulously landscaped front and back yards inspire outdoor living and offer a tranquil setting for relaxation and entertainment.Conveniently located near shopping centers, parks, restaurants, and award-winning schools, this home presents an unparalleled opportunity to experience luxurious living in a prime location. Additionally, it includes a water softener system, whole house water filter, RO water filtration system under the kitchen sink, and hot water circulator. Come and envision your dream home today.
Last Listed By
BERKSHIRE HATHAWAY HOMESERVICES CALIFORNIA REALTY Brokerage Phone: 951-892-6261 License #01774394 Listed on: 04/15/2024

Home Details
Home Type
- Single Family
Est. Annual Taxes
- $10,582
Year Built
- Built in 2014
Lot Details
- 0.27 Acre Lot
- Corner Lot
- Flag Lot
- Garden
- Back and Front Yard
HOA Fees
- $80 Monthly HOA Fees
Parking
- 3 Car Attached Garage
- Parking Available
- Front Facing Garage
- Driveway Level
Home Design
- Turnkey
- Tile Roof
Interior Spaces
- 3,803 Sq Ft Home
- 2-Story Property
- Open Floorplan
- Recessed Lighting
- Panel Doors
- Family Room Off Kitchen
- Living Room
- Dining Room
- Loft
- Storage
- Neighborhood Views
Kitchen
- Galley Kitchen
- Open to Family Room
- Breakfast Bar
- Gas Oven
- Microwave
- Water Line To Refrigerator
- Dishwasher
- Kitchen Island
- Granite Countertops
- Disposal
Bedrooms and Bathrooms
- 5 Bedrooms | 1 Main Level Bedroom
- Primary Bedroom Suite
- Walk-In Closet
- Jack-and-Jill Bathroom
- Makeup or Vanity Space
- Walk-in Shower
Laundry
- Laundry Room
- Laundry Chute
Home Security
- Carbon Monoxide Detectors
- Fire and Smoke Detector
Outdoor Features
- Concrete Porch or Patio
- Exterior Lighting
Utilities
- Central Heating and Cooling System
- Natural Gas Connected
- Tankless Water Heater
- Gas Water Heater
Community Details
- Skyridge Community Association, Phone Number (800) 706-7838
- Prime Assocation Services HOA
Listing and Financial Details
- Tax Lot 78
- Tax Tract Number 32997
- Assessor Parcel Number 266691013
- $3,044 per year additional tax assessments
Ownership History
Purchase Details
Home Financials for this Owner
Home Financials are based on the most recent Mortgage that was taken out on this home.Purchase Details
Home Financials for this Owner
Home Financials are based on the most recent Mortgage that was taken out on this home.Similar Homes in Riverside, CA
Home Values in the Area
Average Home Value in this Area
Purchase History
| Date | Buyer | Sale Price | Title Company |
|---|---|---|---|
| Catano Christopher | $900,000 | None Listed On Document | |
| Cheng Jason Tzuying | $599,500 | First American Title Company |
Mortgage History
| Date | Status | Borrower | Loan Amount |
|---|---|---|---|
| Open | Catano Christopher | $720,000 |
Property History
| Date | Event | Price | Change | Sq Ft Price |
|---|---|---|---|---|
| 05/22/2024 05/22/24 | Sold | $900,000 | +0.3% | $237 / Sq Ft |
| 04/23/2024 04/23/24 | Pending | -- | -- | -- |
| 04/23/2024 04/23/24 | For Sale | $897,000 | -0.3% | $236 / Sq Ft |
| 04/22/2024 04/22/24 | Off Market | $900,000 | -- | -- |
| 04/15/2024 04/15/24 | For Sale | $897,000 | +49.7% | $236 / Sq Ft |
| 11/24/2015 11/24/15 | Sold | $599,200 | +5.9% | $158 / Sq Ft |
| 09/13/2015 09/13/15 | Pending | -- | -- | -- |
| 08/10/2015 08/10/15 | For Sale | $565,990 | -- | $149 / Sq Ft |
Tax History Compared to Growth
Tax History
| Year | Tax Paid | Tax Assessment Tax Assessment Total Assessment is a certain percentage of the fair market value that is determined by local assessors to be the total taxable value of land and additions on the property. | Land | Improvement |
|---|---|---|---|---|
| 2023 | $10,582 | $682,123 | $113,779 | $568,344 |
| 2022 | $10,405 | $668,749 | $111,549 | $557,200 |
| 2021 | $10,295 | $655,637 | $109,362 | $546,275 |
| 2020 | $10,239 | $648,915 | $108,241 | $540,674 |
| 2019 | $10,101 | $636,192 | $106,119 | $530,073 |
| 2018 | $9,961 | $623,719 | $104,040 | $519,679 |
| 2017 | $10,524 | $611,490 | $102,000 | $509,490 |
| 2016 | $10,076 | $599,500 | $100,000 | $499,500 |
| 2015 | $8,303 | $426,257 | $87,264 | $338,993 |
Agents Affiliated with this Home
-
Karen Cheng

Seller's Agent in 2024
Karen Cheng
BERKSHIRE HATHAWAY HOMESERVICES CALIFORNIA REALTY
(951) 789-7535
4 in this area
45 Total Sales
-
Brad Alewine

Buyer's Agent in 2024
Brad Alewine
COMPASS
(951) 347-8832
8 in this area
245 Total Sales
-
L
Seller's Agent in 2015
Lesley Pennington
William Lyon Homes, Inc
Map
Source: California Regional Multiple Listing Service (CRMLS)
MLS Number: IV24074630
APN: 266-691-013
- 18196 Friendly Ln
- 18182 Bissel Dr
- 18100 Homeland Ln
- 0 Gamble Ave
- 9492 Taft St
- 9508 Taft St
- 18316 Sunnyday Dr
- 18436 Park Mountain Dr
- 0 Van Buren Blvd Unit CV15022911
- 18365 Mariposa Ave
- 18636 Lurin Ave
- 18570 Moorland Ct
- 18118 Iris Ave
- 17470 Krameria Ave
- 17438 Sunset View Dr
- 18480 Dallas Ave
- 17386 Sage Ave
- 9605 Mondrian Ln
- 17305 Sage Ave
- 16116 Gardner Ave
- 18120 Calabria Dr
- 18121 Krameria Ave
- 18100 Calabria Dr
- 18101 Krameria Ave
- 18146 Calabria Dr
- 9448 Visaya Dr
- 18147 Krameria Ave
- 9439 Visaya Dr
- 9449 Azusa Ct
- 9447 Visaya Dr
- 9464 Visaya Dr
- 18168 Calabria Dr
- 18169 Krameria Ave
- 18116 Krameria Ave
- 18130 Krameria Ave
- 18102 Krameria Ave
- 9467 Azusa Ct
- 18144 Krameria Ave
- 9465 Visaya Dr
- 18086 Krameria Ave

