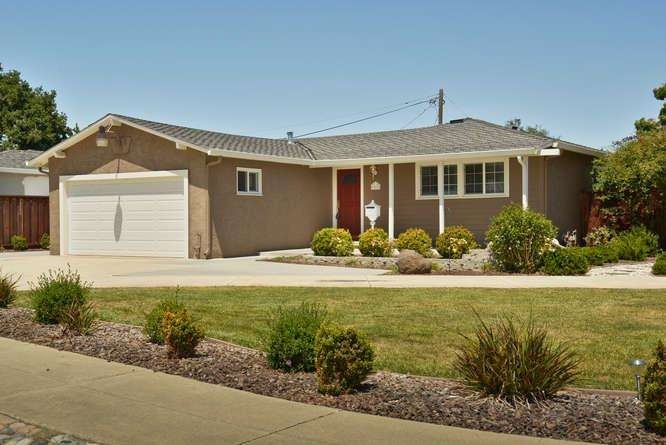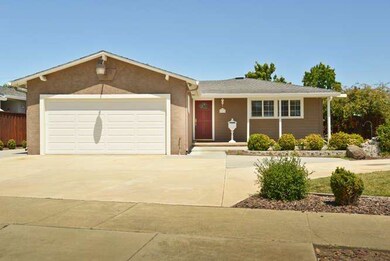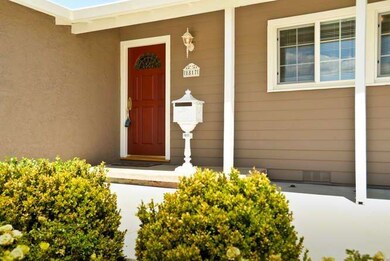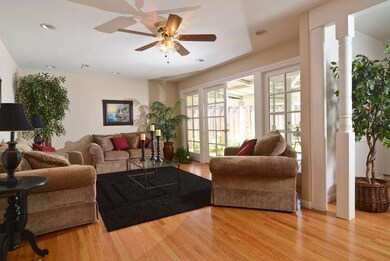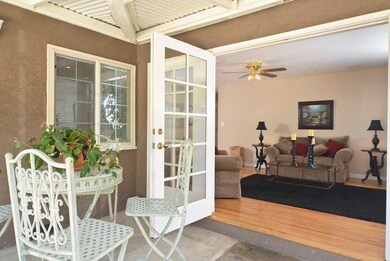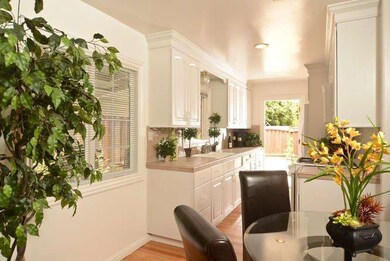
1817 Charmeran Ave San Jose, CA 95124
Cambrian NeighborhoodHighlights
- Wood Flooring
- Tile Countertops
- Family or Dining Combination
- Leigh High School Rated A
- Forced Air Heating System
- 3-minute walk to Butcher Park
About This Home
As of June 2021Beautifully kept Cambrian home on large lot in a quiet neighborhood. Great family home in Cambrian Elementary and Campbell Union High School districts. Come and see the pride of ownership. Home has newly refinished 3/4" thick hardwood floors, beautiful French doors in living room, solid core doors throughout, and freshly painted interior. Updated windows and kitchen. Hot tub in back yard. Room for RV!
Last Agent to Sell the Property
Timothy Pupach Properties License #01388908 Listed on: 05/19/2015
Last Buyer's Agent
Michael Murphy
Upswing Real Estate License #01869087

Home Details
Home Type
- Single Family
Est. Annual Taxes
- $18,836
Year Built
- Built in 1959
Lot Details
- 7,405 Sq Ft Lot
- Wood Fence
- Level Lot
- Sprinklers on Timer
- Back Yard
- Zoning described as R1-8
Parking
- 2 Car Garage
- Garage Door Opener
- On-Street Parking
- Off-Street Parking
Home Design
- Composition Roof
- Concrete Perimeter Foundation
Interior Spaces
- 1,090 Sq Ft Home
- 1-Story Property
- Family or Dining Combination
- Wood Flooring
- Washer and Dryer Hookup
Kitchen
- Gas Oven
- Gas Cooktop
- Microwave
- Dishwasher
- Tile Countertops
- Disposal
Bedrooms and Bathrooms
- 3 Bedrooms
- 1 Full Bathroom
Utilities
- Forced Air Heating System
- Vented Exhaust Fan
Listing and Financial Details
- Assessor Parcel Number 419-43-001
Ownership History
Purchase Details
Home Financials for this Owner
Home Financials are based on the most recent Mortgage that was taken out on this home.Purchase Details
Home Financials for this Owner
Home Financials are based on the most recent Mortgage that was taken out on this home.Purchase Details
Home Financials for this Owner
Home Financials are based on the most recent Mortgage that was taken out on this home.Purchase Details
Purchase Details
Home Financials for this Owner
Home Financials are based on the most recent Mortgage that was taken out on this home.Purchase Details
Home Financials for this Owner
Home Financials are based on the most recent Mortgage that was taken out on this home.Purchase Details
Home Financials for this Owner
Home Financials are based on the most recent Mortgage that was taken out on this home.Purchase Details
Home Financials for this Owner
Home Financials are based on the most recent Mortgage that was taken out on this home.Similar Homes in San Jose, CA
Home Values in the Area
Average Home Value in this Area
Purchase History
| Date | Type | Sale Price | Title Company |
|---|---|---|---|
| Grant Deed | $1,345,000 | Fidelity National Title Co | |
| Interfamily Deed Transfer | -- | Wfg | |
| Interfamily Deed Transfer | -- | Wfg Title Company Of Ca | |
| Interfamily Deed Transfer | -- | Accommodation | |
| Interfamily Deed Transfer | -- | Wfg National Title | |
| Interfamily Deed Transfer | -- | None Available | |
| Interfamily Deed Transfer | -- | First American Title Company | |
| Interfamily Deed Transfer | -- | First American Title Company | |
| Interfamily Deed Transfer | -- | Stewart Title Of Ca Inc | |
| Interfamily Deed Transfer | -- | Stewart Title Of Ca Inc | |
| Grant Deed | $770,000 | Old Republic Title Company | |
| Interfamily Deed Transfer | -- | -- | |
| Interfamily Deed Transfer | -- | -- | |
| Interfamily Deed Transfer | -- | Fidelity National Title Co |
Mortgage History
| Date | Status | Loan Amount | Loan Type |
|---|---|---|---|
| Open | $1,076,000 | New Conventional | |
| Previous Owner | $408,500 | New Conventional | |
| Previous Owner | $415,000 | New Conventional | |
| Previous Owner | $417,000 | New Conventional | |
| Previous Owner | $60,000 | Credit Line Revolving | |
| Previous Owner | $550,000 | New Conventional | |
| Previous Owner | $240,000 | Unknown | |
| Previous Owner | $220,500 | Unknown | |
| Previous Owner | $220,000 | No Value Available | |
| Previous Owner | $122,200 | Unknown |
Property History
| Date | Event | Price | Change | Sq Ft Price |
|---|---|---|---|---|
| 06/11/2021 06/11/21 | Sold | $1,345,000 | +22.3% | $1,234 / Sq Ft |
| 05/18/2021 05/18/21 | Pending | -- | -- | -- |
| 05/12/2021 05/12/21 | For Sale | $1,100,000 | +42.9% | $1,009 / Sq Ft |
| 06/30/2015 06/30/15 | Sold | $770,000 | -3.1% | $706 / Sq Ft |
| 06/05/2015 06/05/15 | Pending | -- | -- | -- |
| 05/19/2015 05/19/15 | For Sale | $795,000 | -- | $729 / Sq Ft |
Tax History Compared to Growth
Tax History
| Year | Tax Paid | Tax Assessment Tax Assessment Total Assessment is a certain percentage of the fair market value that is determined by local assessors to be the total taxable value of land and additions on the property. | Land | Improvement |
|---|---|---|---|---|
| 2024 | $18,836 | $1,427,323 | $1,141,859 | $285,464 |
| 2023 | $18,742 | $1,399,337 | $1,119,470 | $279,867 |
| 2022 | $18,405 | $1,371,900 | $1,097,520 | $274,380 |
| 2021 | $11,880 | $854,943 | $598,462 | $256,481 |
| 2020 | $11,448 | $846,178 | $592,326 | $253,852 |
| 2019 | $11,306 | $829,587 | $580,712 | $248,875 |
| 2018 | $10,996 | $813,322 | $569,326 | $243,996 |
| 2017 | $10,788 | $797,375 | $558,163 | $239,212 |
| 2016 | $10,275 | $781,741 | $547,219 | $234,522 |
| 2015 | $2,633 | $120,988 | $42,663 | $78,325 |
| 2014 | $2,196 | $118,619 | $41,828 | $76,791 |
Agents Affiliated with this Home
-
Tony Sum

Seller's Agent in 2021
Tony Sum
Upswing Real Estate
(408) 891-8289
1 in this area
75 Total Sales
-
Eric Woodward

Seller Co-Listing Agent in 2021
Eric Woodward
Upswing Real Estate
(408) 623-7204
1 in this area
84 Total Sales
-
Shaista Aftab

Buyer's Agent in 2021
Shaista Aftab
KW Silicon City
(408) 460-2343
1 in this area
27 Total Sales
-
Timothy Pupach

Seller's Agent in 2015
Timothy Pupach
Timothy Pupach Properties
(408) 971-9445
1 in this area
11 Total Sales
-

Buyer's Agent in 2015
Michael Murphy
Upswing Real Estate
(408) 300-3184
1 in this area
60 Total Sales
Map
Source: MLSListings
MLS Number: ML81466254
APN: 419-43-001
- 1826 Ronie Way
- 1855 Nelson Way
- 1799 Bradford Way
- 4070 Ross Ave
- 14526 Berry Way
- 14600 Wyrick Ave
- 4346 Jan Way
- 14843 Holden Way
- 14642 Bronson Ave
- 1719 Ross Cir
- 1944 Bernice Way
- 3268 Kilo Ave
- 1795 Foxworthy Ave
- 3752 Gavota Ave
- 3149 Kilo Ave
- 3081 Manda Dr
- 2927 La Jolla Ave
- 14917 Berry Way
- 3233 Irlanda Way
- 1816 Rosswood Dr
