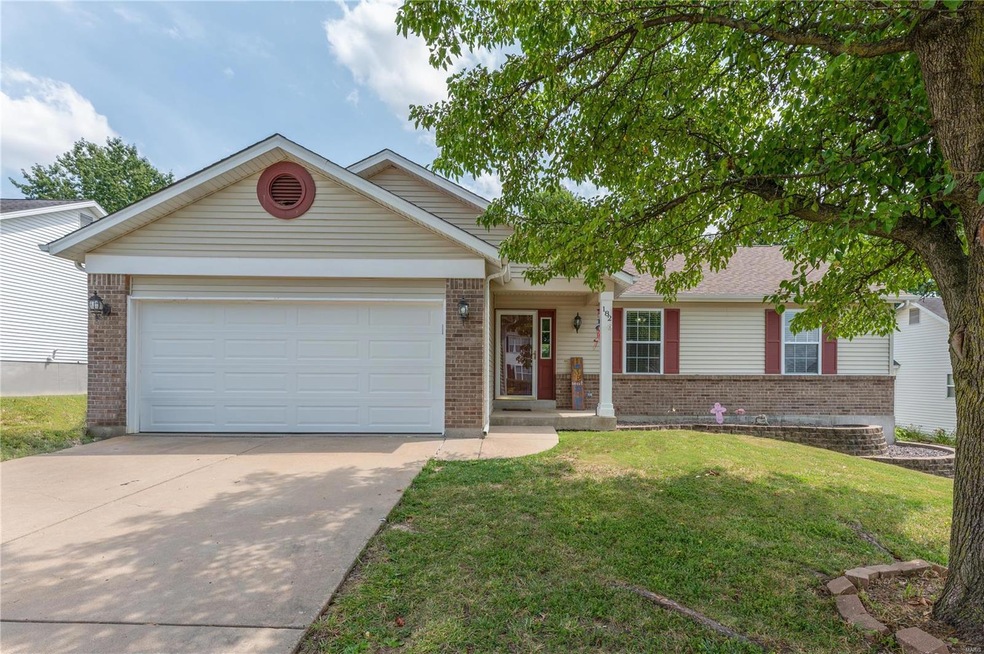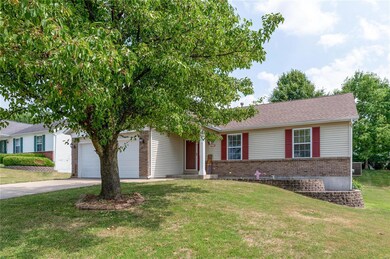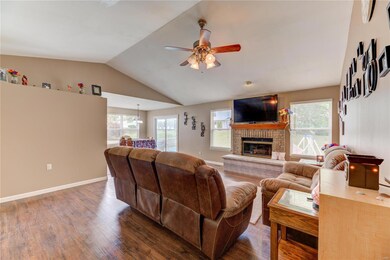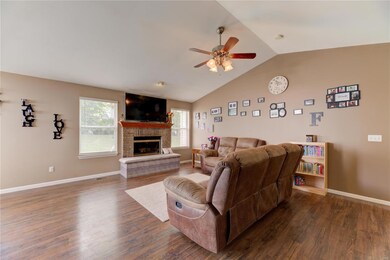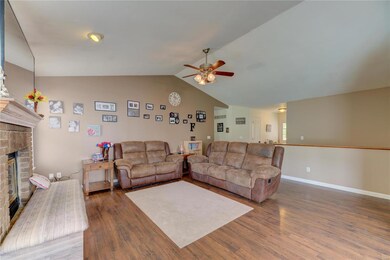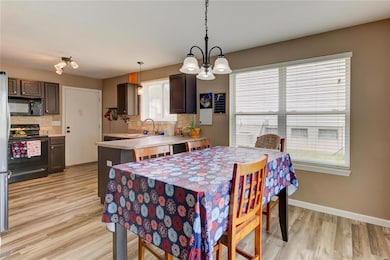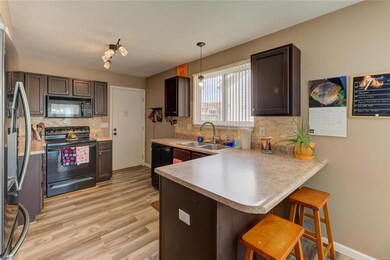
182 Cherrywood Parc Dr O Fallon, MO 63368
Highlights
- Primary Bedroom Suite
- Open Floorplan
- Ranch Style House
- Emge Elementary School Rated A
- Vaulted Ceiling
- Wood Flooring
About This Home
As of August 2022You have to see this one. It's GREAT! Great home-Great Location-Great neighborhood! Do I need to say more? Move in & relax this summer. From the moment you enter this home you are greeted by a large entry foyer, vaulted ceilings, beautiful brick wood burning fireplace, and gleaming wood flooring. The kitchen boasts tons of cabinet/counter space, pantry, and breakfast bar! The master bedroom suite is huge w/ vaulted ceilings, plant shelf, & walk-in closet as well as a gorgeous master bathroom w/ dual vanities, separate shower and whirlpool tub. An updated bathroom and two other bedrooms complete the main level. Downstairs you will find an awesome finished area perfect for entertaining. There is a rough in for a bathroom and an incredible amount of storage in the lower level. Outside you can sit and enjoy your tree lined backyard from your patio. Schedule an appointment today.
Last Agent to Sell the Property
Coldwell Banker Realty - Gundaker License #2015004867 Listed on: 07/06/2022

Last Buyer's Agent
Berkshire Hathaway HomeServices Select Properties License #2021022638

Home Details
Home Type
- Single Family
Est. Annual Taxes
- $3,772
Year Built
- Built in 1998
HOA Fees
- $6 Monthly HOA Fees
Parking
- 2 Car Attached Garage
- Garage Door Opener
- Additional Parking
- Off-Street Parking
Home Design
- Ranch Style House
- Traditional Architecture
- Brick Veneer
- Vinyl Siding
- Radon Mitigation System
Interior Spaces
- Open Floorplan
- Vaulted Ceiling
- Ceiling Fan
- Wood Burning Fireplace
- Tilt-In Windows
- Window Treatments
- Sliding Doors
- Six Panel Doors
- Great Room with Fireplace
- Breakfast Room
- Combination Kitchen and Dining Room
Kitchen
- Eat-In Kitchen
- Breakfast Bar
- Dishwasher
- Built-In or Custom Kitchen Cabinets
- Disposal
Flooring
- Wood
- Partially Carpeted
Bedrooms and Bathrooms
- 3 Main Level Bedrooms
- Primary Bedroom Suite
- Walk-In Closet
- 2 Full Bathrooms
- Dual Vanity Sinks in Primary Bathroom
- Whirlpool Tub and Separate Shower in Primary Bathroom
Partially Finished Basement
- Basement Fills Entire Space Under The House
- Basement Ceilings are 8 Feet High
- Rough-In Basement Bathroom
Home Security
- Storm Doors
- Fire and Smoke Detector
Schools
- Emge Elem. Elementary School
- Ft. Zumwalt South Middle School
- Ft. Zumwalt South High School
Utilities
- Forced Air Heating and Cooling System
- Heating System Uses Gas
- Gas Water Heater
Additional Features
- Covered patio or porch
- 8,712 Sq Ft Lot
Listing and Financial Details
- Assessor Parcel Number 2-0066-7708-00-0088.0000000
Community Details
Recreation
- Recreational Area
Ownership History
Purchase Details
Home Financials for this Owner
Home Financials are based on the most recent Mortgage that was taken out on this home.Purchase Details
Home Financials for this Owner
Home Financials are based on the most recent Mortgage that was taken out on this home.Purchase Details
Home Financials for this Owner
Home Financials are based on the most recent Mortgage that was taken out on this home.Purchase Details
Home Financials for this Owner
Home Financials are based on the most recent Mortgage that was taken out on this home.Purchase Details
Home Financials for this Owner
Home Financials are based on the most recent Mortgage that was taken out on this home.Similar Homes in the area
Home Values in the Area
Average Home Value in this Area
Purchase History
| Date | Type | Sale Price | Title Company |
|---|---|---|---|
| Warranty Deed | -- | Select Title Group | |
| Warranty Deed | $207,000 | Freedom Title | |
| Warranty Deed | $185,000 | Pulaski Title Company | |
| Interfamily Deed Transfer | -- | -- | |
| Warranty Deed | -- | -- |
Mortgage History
| Date | Status | Loan Amount | Loan Type |
|---|---|---|---|
| Open | $292,602 | FHA | |
| Previous Owner | $208,521 | FHA | |
| Previous Owner | $203,250 | FHA | |
| Previous Owner | $142,350 | New Conventional | |
| Previous Owner | $148,000 | Purchase Money Mortgage | |
| Previous Owner | $18,500 | Credit Line Revolving | |
| Previous Owner | $107,500 | No Value Available | |
| Previous Owner | $110,890 | FHA | |
| Closed | $16,500 | No Value Available |
Property History
| Date | Event | Price | Change | Sq Ft Price |
|---|---|---|---|---|
| 07/14/2025 07/14/25 | For Sale | $340,000 | +17.3% | $166 / Sq Ft |
| 08/03/2022 08/03/22 | Sold | -- | -- | -- |
| 07/09/2022 07/09/22 | Pending | -- | -- | -- |
| 07/06/2022 07/06/22 | For Sale | $289,900 | +38.1% | $142 / Sq Ft |
| 06/20/2018 06/20/18 | Sold | -- | -- | -- |
| 06/13/2018 06/13/18 | Pending | -- | -- | -- |
| 05/30/2018 05/30/18 | For Sale | $209,900 | 0.0% | $140 / Sq Ft |
| 05/17/2018 05/17/18 | Pending | -- | -- | -- |
| 04/12/2018 04/12/18 | For Sale | $209,900 | 0.0% | $140 / Sq Ft |
| 03/28/2018 03/28/18 | Off Market | -- | -- | -- |
| 03/09/2018 03/09/18 | For Sale | $209,900 | 0.0% | $140 / Sq Ft |
| 09/01/2015 09/01/15 | Rented | $1,400 | 0.0% | -- |
| 09/01/2015 09/01/15 | For Rent | $1,400 | -- | -- |
| 08/20/2015 08/20/15 | Under Contract | -- | -- | -- |
Tax History Compared to Growth
Tax History
| Year | Tax Paid | Tax Assessment Tax Assessment Total Assessment is a certain percentage of the fair market value that is determined by local assessors to be the total taxable value of land and additions on the property. | Land | Improvement |
|---|---|---|---|---|
| 2023 | $3,772 | $56,972 | $0 | $0 |
| 2022 | $3,023 | $42,397 | $0 | $0 |
| 2021 | $3,026 | $42,397 | $0 | $0 |
| 2020 | $2,872 | $39,000 | $0 | $0 |
| 2019 | $2,879 | $39,000 | $0 | $0 |
| 2018 | $2,710 | $35,039 | $0 | $0 |
| 2017 | $2,672 | $35,039 | $0 | $0 |
| 2016 | $2,484 | $32,432 | $0 | $0 |
| 2015 | $2,309 | $32,432 | $0 | $0 |
| 2014 | $2,205 | $30,459 | $0 | $0 |
Agents Affiliated with this Home
-
Kylee Pelton
K
Seller's Agent in 2025
Kylee Pelton
EXP Realty, LLC
(314) 558-9225
4 in this area
22 Total Sales
-
Ashley Lewis
A
Seller's Agent in 2022
Ashley Lewis
Coldwell Banker Realty - Gundaker
(636) 441-1360
8 in this area
56 Total Sales
-
Kirsten Langhammer

Seller Co-Listing Agent in 2022
Kirsten Langhammer
Coldwell Banker Realty - Gundaker
(636) 699-5330
10 in this area
121 Total Sales
-
Amy Searing

Buyer's Agent in 2022
Amy Searing
Berkshire Hathway Home Services
(636) 233-8887
1 in this area
22 Total Sales
-
Sheila Bueltman

Seller's Agent in 2018
Sheila Bueltman
RED Realty
(314) 606-4810
4 in this area
18 Total Sales
-
Greg Abel

Seller's Agent in 2015
Greg Abel
Avenue Real Estate Group
(314) 266-9128
4 in this area
191 Total Sales
Map
Source: MARIS MLS
MLS Number: MIS22044297
APN: 2-0066-7708-00-0088.0000000
- 2143 Asher Ct
- 367 Shamrock St
- 361 Shamrock St
- 269 Sassafras Parc Dr
- 301 Sassafras Parc Dr
- 57 Loganberry Ct
- 7 Park City Ct
- 7 Babble Creek Ct
- 224 Fairgate Dr Unit 60A
- 3 Pearview Ct
- 105 Royallmanor Ln
- 1 Calumet Meadows Ct
- 104 Wild Winds Dr
- 2 Pearview Ct
- 14 Belgian Trail
- 5 Royallbridge Ct
- 2439 Beaujolais Dr
- 26 Patriarch Ct
- 221 Mondair Dr
- 2416 Merribrook Ln
