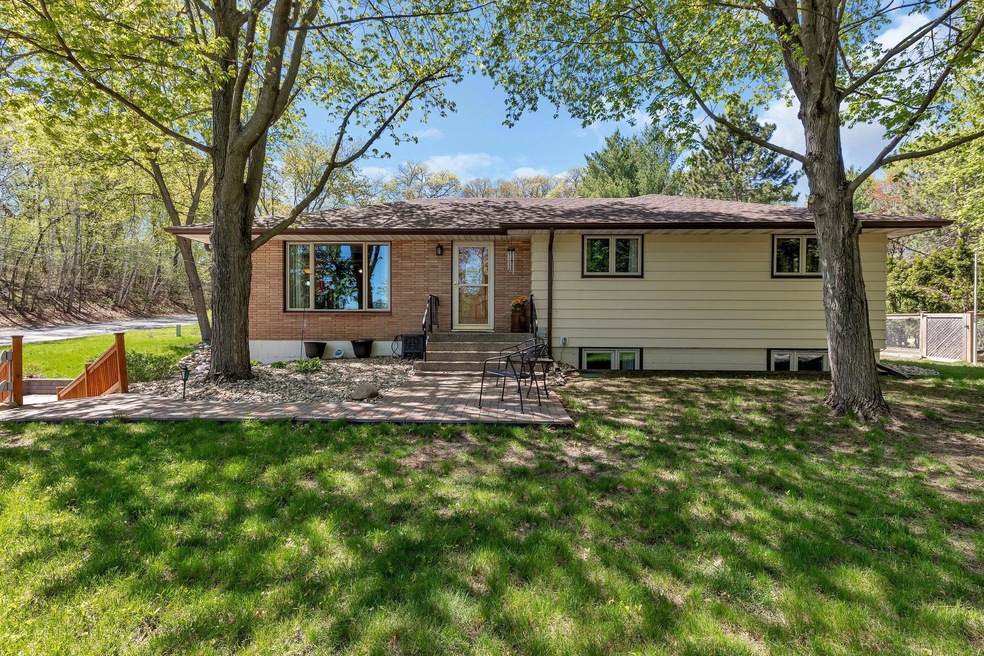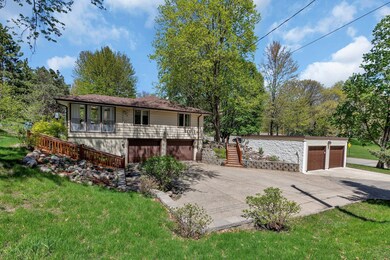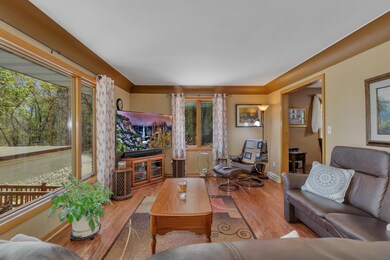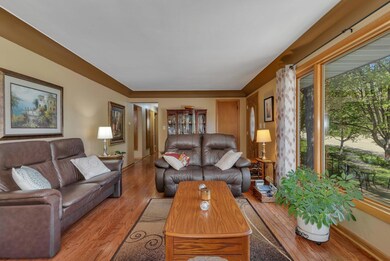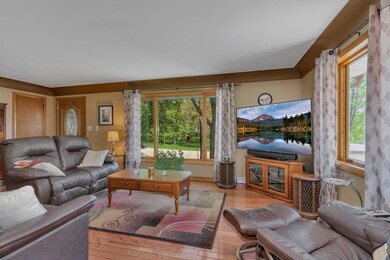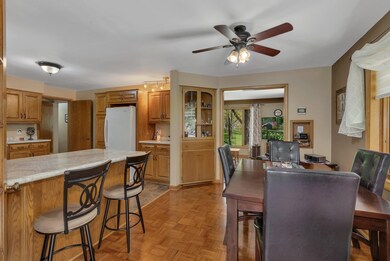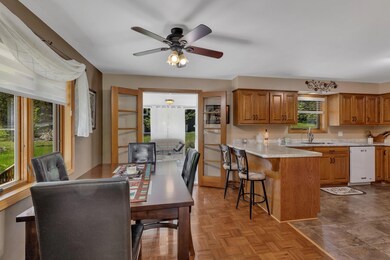
1821 17th St S Saint Cloud, MN 56301
Highlights
- Multiple Garages
- Corner Lot
- The kitchen features windows
- Deck
- No HOA
- 4 Car Attached Garage
About This Home
As of June 2024Situated in a tranquil neighborhood near Calvary Park, this charming ranch home eagerly awaits its new occupants. The heart of the home is the recently updated kitchen, where culinary creations come to life against a backdrop of abundant counter space. Adjacent to the dining room, a sun room beckons—a serene retreat for morning coffee or leisurely reading. Step out onto the maintenance-free deck, where warm evenings and stargazing await. Inside, the living room features wood floors, large windows, and cove ceilings—a cozy haven for relaxation or lively gatherings. Three main floor bedrooms offer versatility, whether for family, guests, or a home office. The full bath invites rejuvenation, while the lower level reveals a spacious family room and a finished laundry/utility room. With a tuck-under two-stall garage and a detached 23x20 garage, storage and workshop space abound. Outside, the beautifully landscaped yard awaits your personal touch. Welcome home!
Last Agent to Sell the Property
Coldwell Banker Realty Brokerage Phone: 320-250-3297 Listed on: 05/15/2024

Home Details
Home Type
- Single Family
Est. Annual Taxes
- $2,523
Year Built
- Built in 1957
Lot Details
- 0.34 Acre Lot
- Lot Dimensions are 116x128
- Corner Lot
Parking
- 4 Car Attached Garage
- Multiple Garages
- Tuck Under Garage
- Garage Door Opener
Interior Spaces
- 1-Story Property
- Family Room
- Living Room
Kitchen
- Range
- Microwave
- Dishwasher
- The kitchen features windows
Bedrooms and Bathrooms
- 3 Bedrooms
Laundry
- Dryer
- Washer
Finished Basement
- Walk-Out Basement
- Drainage System
- Sump Pump
- Drain
- Basement Storage
- Basement Window Egress
Outdoor Features
- Deck
Utilities
- Forced Air Heating and Cooling System
- 100 Amp Service
- Water Filtration System
Community Details
- No Home Owners Association
Listing and Financial Details
- Assessor Parcel Number 82441260000
Ownership History
Purchase Details
Home Financials for this Owner
Home Financials are based on the most recent Mortgage that was taken out on this home.Purchase Details
Home Financials for this Owner
Home Financials are based on the most recent Mortgage that was taken out on this home.Similar Homes in Saint Cloud, MN
Home Values in the Area
Average Home Value in this Area
Purchase History
| Date | Type | Sale Price | Title Company |
|---|---|---|---|
| Deed | $320,000 | -- | |
| Warranty Deed | $130,000 | -- |
Mortgage History
| Date | Status | Loan Amount | Loan Type |
|---|---|---|---|
| Open | $319,000 | New Conventional | |
| Closed | $319,000 | VA |
Property History
| Date | Event | Price | Change | Sq Ft Price |
|---|---|---|---|---|
| 06/27/2024 06/27/24 | Sold | $320,000 | +6.7% | $169 / Sq Ft |
| 05/22/2024 05/22/24 | Pending | -- | -- | -- |
| 05/15/2024 05/15/24 | For Sale | $299,900 | +130.7% | $158 / Sq Ft |
| 04/30/2014 04/30/14 | Sold | $130,000 | -7.1% | $100 / Sq Ft |
| 04/02/2014 04/02/14 | Pending | -- | -- | -- |
| 02/05/2014 02/05/14 | For Sale | $139,900 | +10.2% | $108 / Sq Ft |
| 06/27/2013 06/27/13 | Sold | $127,000 | -2.2% | $98 / Sq Ft |
| 06/10/2013 06/10/13 | Pending | -- | -- | -- |
| 05/03/2013 05/03/13 | For Sale | $129,900 | -- | $100 / Sq Ft |
Tax History Compared to Growth
Tax History
| Year | Tax Paid | Tax Assessment Tax Assessment Total Assessment is a certain percentage of the fair market value that is determined by local assessors to be the total taxable value of land and additions on the property. | Land | Improvement |
|---|---|---|---|---|
| 2024 | $2,534 | $209,300 | $50,000 | $159,300 |
| 2023 | $2,534 | $209,300 | $50,000 | $159,300 |
| 2022 | $2,136 | $168,500 | $35,000 | $133,500 |
| 2021 | $2,098 | $168,500 | $35,000 | $133,500 |
| 2020 | $2,030 | $165,900 | $35,000 | $130,900 |
| 2019 | $1,984 | $157,300 | $35,000 | $122,300 |
| 2018 | $1,940 | $148,100 | $35,000 | $113,100 |
| 2017 | $1,888 | $139,000 | $35,000 | $104,000 |
| 2016 | $1,756 | $0 | $0 | $0 |
| 2015 | $1,694 | $0 | $0 | $0 |
| 2014 | -- | $0 | $0 | $0 |
Agents Affiliated with this Home
-
Karen Chopp

Seller's Agent in 2024
Karen Chopp
Coldwell Banker Burnet
(320) 250-3297
129 Total Sales
-
Christopher Chopp

Seller Co-Listing Agent in 2024
Christopher Chopp
Coldwell Banker Burnet
(320) 260-0414
69 Total Sales
-
Brendan Mooney

Buyer's Agent in 2024
Brendan Mooney
Your Next Place Real Estate
(612) 360-7560
165 Total Sales
-
D
Seller's Agent in 2014
David Gaida
Gaida Realty
(320) 492-6123
104 Total Sales
-
C
Seller's Agent in 2013
Charles Zwilling
Coldwell Banker Burnet
-
R
Seller Co-Listing Agent in 2013
Rebecca Zwilling
Coldwell Banker Burnet
Map
Source: NorthstarMLS
MLS Number: 6528528
APN: 82.44126.0000
- 1729 Cooper Ave S
- 1917 Linda Ln
- 1335 Cooper Ave S
- 1944 Tyrol Dr
- 1944 Linda Ln
- 1521 Patricia Dr
- 1704 Prairie Hill Rd
- 2004 13th St S
- 1319 15th Ave S
- 1001 Washington Memorial Dr
- 1815 11th Ave S
- 1710 11th Ave S
- 1812 11th Ave S
- 1026 15th Ave S
- 1615 10th Ave S
- 1016 15th Ave S
- 128 19 1 2 Ave S
- 2204 W Saint Germain St
- 116 20th Ave S
- 801 17th Ave S
