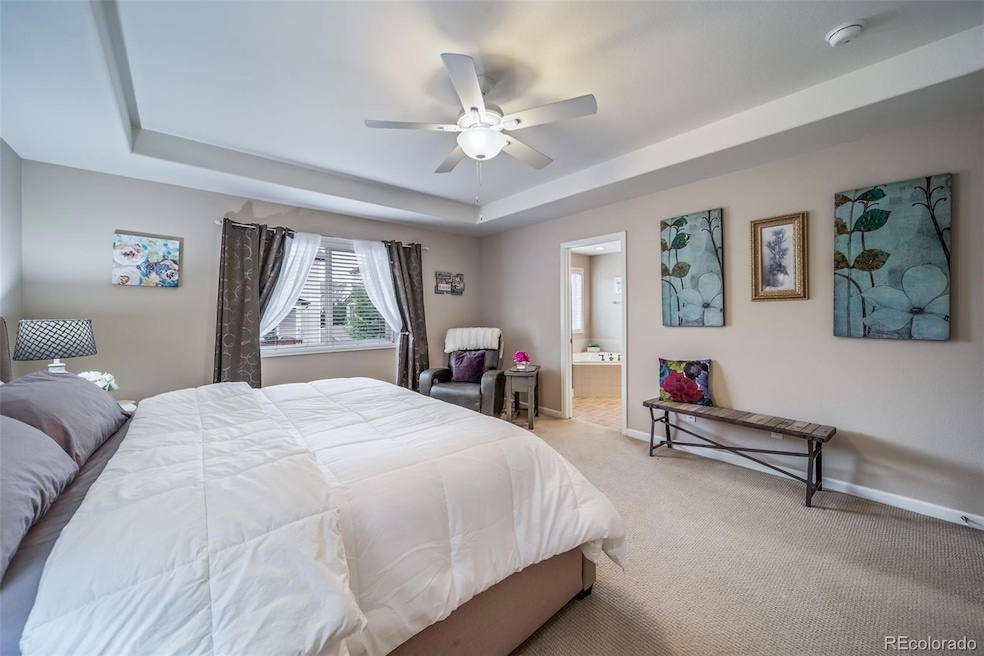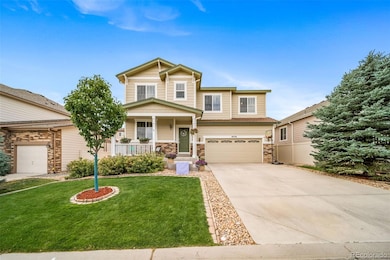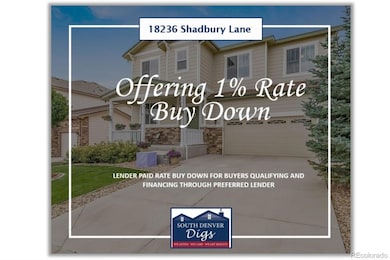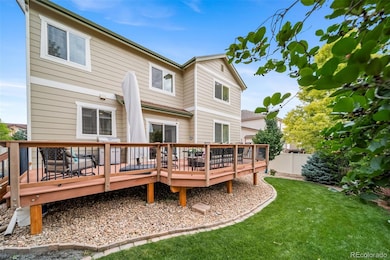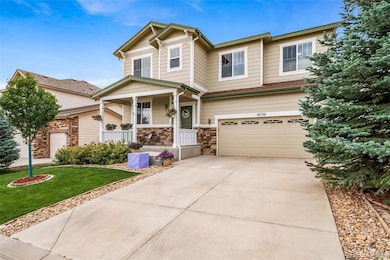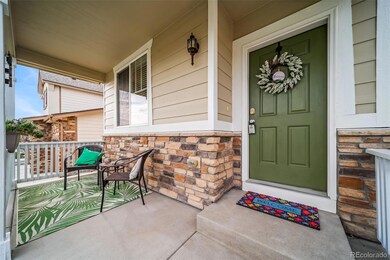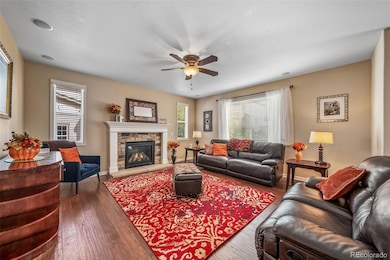18236 Shadbury Ln Parker, CO 80134
Estimated payment $4,492/month
Highlights
- Located in a master-planned community
- Primary Bedroom Suite
- Deck
- Gold Rush Elementary School Rated A-
- Open Floorplan
- Contemporary Architecture
About This Home
Welcome to 18236 Shadbury Lane — a beautifully updated home in Parker’s sought-after Horseshoe Ridge neighborhood, offering the perfect blend of space, flexibility, and modern comfort just minutes from downtown Parker, top-rated schools, and everyday favorites like Target and local dining.
1% rate buydown available with preferred lender!
Step inside and discover a thoughtful floor plan designed for real life — open, inviting, and adaptable to your way of life. Upstairs, you’ll find four spacious bedrooms, including a private primary retreat featuring a five-piece ensuite with soaking tub, dual sinks, and a generous walk-in closet. The upper level also includes a convenient laundry room and a full bath, both close to the three additional upstairs bedrooms — ideal for family or guests.
Downstairs, the finished basement offers a flexible space that lives large — complete with an additional bedroom and full bath, perfect for an in-law suite, home office, or teen hangout. Whether you’re hosting extended family or need room to work remotely, this layout delivers the versatility modern buyers crave.
Outdoor living is equally inviting. A composite deck sets the stage for evening BBQs or quiet Colorado sunsets, overlooking a private backyard with room to play and garden. The storage shed adds a practical touch for lawn gear or seasonal décor.
Additional highlights include an open-concept main level, newer finishes, and proximity to parks, trails, and award-winning Douglas County schools — all wrapped up in a quiet, friendly community with easy access to E-470 and I-25.
Move-in ready and priced to move, this home checks every box for today’s buyers — from growing families to remote professionals and multi-gen households looking for comfort, convenience, and value in one smart package.
Experience the space, the lifestyle, and the location that make 18236 Shadbury Lane truly special.
Listing Agent
South Denver Digs Realty Brokerage Email: Dan@SouthDenverDigs.com,303-941-0720 License #100068962 Listed on: 08/20/2025
Home Details
Home Type
- Single Family
Est. Annual Taxes
- $6,185
Year Built
- Built in 2011 | Remodeled
Lot Details
- 5,968 Sq Ft Lot
- Open Space
- Landscaped
- Front and Back Yard Sprinklers
- Irrigation
- Private Yard
HOA Fees
- $96 Monthly HOA Fees
Parking
- 2 Car Attached Garage
- Parking Storage or Cabinetry
- Insulated Garage
- Dry Walled Garage
Home Design
- Contemporary Architecture
- Cement Siding
- Stone Siding
Interior Spaces
- 2-Story Property
- Open Floorplan
- Wet Bar
- Built-In Features
- Bar Fridge
- High Ceiling
- Ceiling Fan
- Double Pane Windows
- Window Treatments
- Family Room
- Living Room with Fireplace
- Dining Room
- Home Office
- Loft
- Utility Room
Kitchen
- Eat-In Kitchen
- Self-Cleaning Oven
- Range
- Microwave
- Dishwasher
- Kitchen Island
- Granite Countertops
- Disposal
Flooring
- Wood
- Carpet
- Linoleum
- Tile
- Vinyl
Bedrooms and Bathrooms
- 5 Bedrooms
- Primary Bedroom Suite
- Walk-In Closet
- Soaking Tub
Laundry
- Laundry Room
- Dryer
- Washer
Basement
- Partial Basement
- 1 Bedroom in Basement
Home Security
- Smart Locks
- Smart Thermostat
- Carbon Monoxide Detectors
- Fire and Smoke Detector
Outdoor Features
- Balcony
- Deck
- Covered Patio or Porch
- Rain Gutters
Schools
- Gold Rush Elementary School
- Cimarron Middle School
- Legend High School
Utilities
- Forced Air Heating and Cooling System
- Heating System Uses Natural Gas
- 220 Volts
- Natural Gas Connected
- Gas Water Heater
- High Speed Internet
- Phone Available
- Cable TV Available
Listing and Financial Details
- Exclusions: Seller's personal property. Many are negotiable.
- Assessor Parcel Number R0467441
Community Details
Overview
- Association fees include ground maintenance
- West Wind Management Association, Phone Number (303) 369-1800
- Built by Richmond American Homes
- Horseshoe Ridge Subdivision
- Located in a master-planned community
Recreation
- Park
Map
Home Values in the Area
Average Home Value in this Area
Tax History
| Year | Tax Paid | Tax Assessment Tax Assessment Total Assessment is a certain percentage of the fair market value that is determined by local assessors to be the total taxable value of land and additions on the property. | Land | Improvement |
|---|---|---|---|---|
| 2024 | $6,185 | $52,110 | $8,650 | $43,460 |
| 2023 | $6,235 | $52,110 | $8,650 | $43,460 |
| 2022 | $4,585 | $36,350 | $5,920 | $30,430 |
| 2021 | $4,713 | $36,350 | $5,920 | $30,430 |
| 2020 | $4,545 | $35,760 | $6,540 | $29,220 |
| 2019 | $4,565 | $35,760 | $6,540 | $29,220 |
| 2018 | $3,950 | $30,450 | $5,880 | $24,570 |
| 2017 | $3,750 | $30,450 | $5,880 | $24,570 |
| 2016 | $3,568 | $29,390 | $6,210 | $23,180 |
| 2015 | $3,614 | $29,390 | $6,210 | $23,180 |
| 2014 | $3,451 | $25,820 | $5,570 | $20,250 |
Property History
| Date | Event | Price | List to Sale | Price per Sq Ft |
|---|---|---|---|---|
| 09/18/2025 09/18/25 | Price Changed | $735,000 | -0.7% | $219 / Sq Ft |
| 09/10/2025 09/10/25 | Price Changed | $740,000 | -0.7% | $220 / Sq Ft |
| 08/30/2025 08/30/25 | Price Changed | $745,000 | -0.7% | $222 / Sq Ft |
| 08/20/2025 08/20/25 | For Sale | $750,000 | -- | $223 / Sq Ft |
Purchase History
| Date | Type | Sale Price | Title Company |
|---|---|---|---|
| Interfamily Deed Transfer | -- | None Available | |
| Quit Claim Deed | -- | None Available | |
| Special Warranty Deed | $332,451 | Americanhome Title & Escrow | |
| Deed | -- | -- | |
| Deed | -- | -- |
Mortgage History
| Date | Status | Loan Amount | Loan Type |
|---|---|---|---|
| Previous Owner | $284,822 | VA |
Source: REcolorado®
MLS Number: 2815951
APN: 2233-284-14-007
- 12152 Coral Burst Ln
- 12195 Hornbeam St
- 12267 Coral Burst Ln
- 5322 Brian Dr
- 17867 Herrera Dr
- 18001 Herrera Dr
- 18059 French Creek Ave
- 12659 Boggs St
- 18173 E Saskatoon Place
- 17532 Bluetrail Ave
- 17910 E Calendula Dr
- 19765 Strasburg Ct
- 17300 Bluetrail Ave
- 16754 E Black Horn Dr
- 18984 E Oak Creek Way
- 12372 S Nate Cir
- 19084 E Oak Creek Way
- 17588 Sadler Ln
- 17402 E Neu Towne Pkwy
- 9283 Twenty Mile Rd Unit 306
- 18201 French Creek Ave
- 12659 Boggs St
- 12961 Leesburg Rd
- 19111 E Clear Creek Dr
- 12749 Ventana St
- 11888 Trail Ct
- 18259 Michigan Creek Way
- 11187 Endeavor Dr
- 11605 Radiant Cir
- 12825 Billingsley Trail
- 17181 E Cedar Gulch Dr
- 19130 J Morgan Blvd
- 11010 Twenty Mile Rd
- 11316 Vernon Way
- 18669 Stroh Rd Unit 205
- 12886 Ironstone Way
- 18588 E Mainstreet
- 19600 Clubhouse Dr
- 19960 Latigo Ln
- 20566 Willowbend Ln
