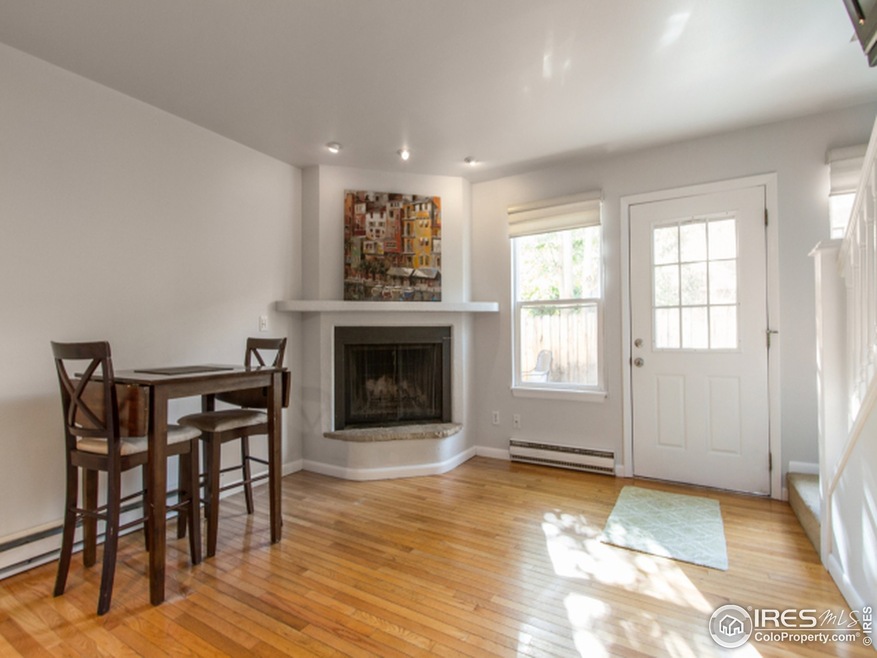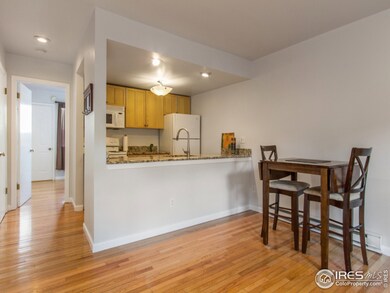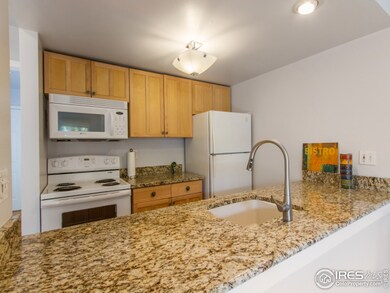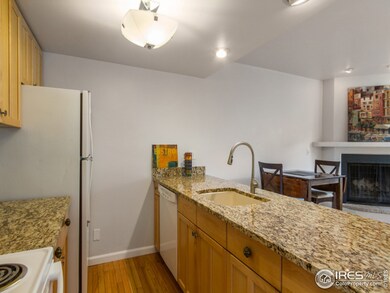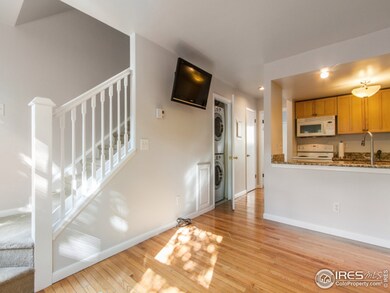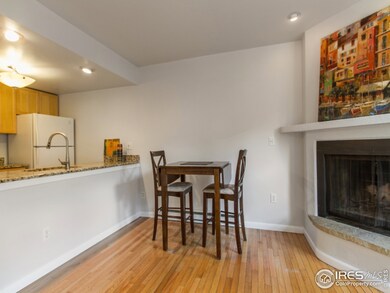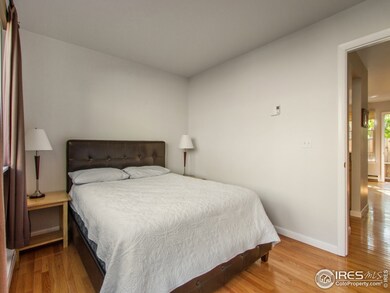
1832 Spruce St Unit 2 Boulder, CO 80302
Whittier NeighborhoodHighlights
- Deck
- Wood Flooring
- Eat-In Kitchen
- Whittier Elementary School Rated A-
- Main Floor Bedroom
- 3-minute walk to Jessie Fitzpatrick Park
About This Home
As of August 2023A+ location just one block from Pearl St. and 4 blocks from the Pearl Street Mall. Enjoy all of the downtown amenities but with privacy, peace, & quiet. Rare 3 Bedroom Townhome style condo with efficient layout, nobody above or below you. Private deck and landscaped patio. This unit is move in ready with new paint, granite counters, wood floors, & other updates over the years such as maple cabinets, replacement windows, & stucco fireplace. In unit laundry &one reserved off street parking space
Last Agent to Sell the Property
Dan Estey
Bluebird Real Estate Listed on: 12/02/2016
Co-Listed By
Adam Stevenson
Kingdom Real Estate Services
Last Buyer's Agent
Terri Taydus
Colorado Lifestyles Realty
Townhouse Details
Home Type
- Townhome
Est. Annual Taxes
- $3,105
Year Built
- Built in 1979
Lot Details
- Partially Fenced Property
- Wood Fence
HOA Fees
- $250 Monthly HOA Fees
Parking
- 1 Car Garage
- Off-Street Parking
Home Design
- Wood Frame Construction
- Composition Roof
Interior Spaces
- 960 Sq Ft Home
- 2-Story Property
- Window Treatments
- Living Room with Fireplace
Kitchen
- Eat-In Kitchen
- Electric Oven or Range
- Microwave
- Dishwasher
- Disposal
Flooring
- Wood
- Carpet
Bedrooms and Bathrooms
- 3 Bedrooms
- Main Floor Bedroom
- Primary bathroom on main floor
Laundry
- Laundry on main level
- Dryer
- Washer
Outdoor Features
- Deck
- Patio
Schools
- Whittier Elementary School
- Casey Middle School
- Boulder High School
Utilities
- Baseboard Heating
Community Details
- Association fees include trash, management, utilities, maintenance structure, water/sewer, hazard insurance
- Olde Victorian Condos Subdivision
Listing and Financial Details
- Assessor Parcel Number R0082971
Ownership History
Purchase Details
Home Financials for this Owner
Home Financials are based on the most recent Mortgage that was taken out on this home.Purchase Details
Home Financials for this Owner
Home Financials are based on the most recent Mortgage that was taken out on this home.Purchase Details
Home Financials for this Owner
Home Financials are based on the most recent Mortgage that was taken out on this home.Purchase Details
Home Financials for this Owner
Home Financials are based on the most recent Mortgage that was taken out on this home.Purchase Details
Purchase Details
Home Financials for this Owner
Home Financials are based on the most recent Mortgage that was taken out on this home.Purchase Details
Purchase Details
Home Financials for this Owner
Home Financials are based on the most recent Mortgage that was taken out on this home.Purchase Details
Home Financials for this Owner
Home Financials are based on the most recent Mortgage that was taken out on this home.Purchase Details
Similar Homes in Boulder, CO
Home Values in the Area
Average Home Value in this Area
Purchase History
| Date | Type | Sale Price | Title Company |
|---|---|---|---|
| Special Warranty Deed | $760,000 | None Listed On Document | |
| Quit Claim Deed | -- | None Available | |
| Warranty Deed | $550,000 | Fidelity National Title | |
| Quit Claim Deed | -- | Htc | |
| Warranty Deed | -- | None Available | |
| Quit Claim Deed | -- | Security Title | |
| Warranty Deed | -- | None Available | |
| Warranty Deed | $272,000 | First Colorado Title | |
| Warranty Deed | $170,000 | -- | |
| Deed | -- | -- |
Mortgage History
| Date | Status | Loan Amount | Loan Type |
|---|---|---|---|
| Open | $570,000 | New Conventional | |
| Previous Owner | $157,000 | Credit Line Revolving | |
| Previous Owner | $387,000 | New Conventional | |
| Previous Owner | $412,500 | New Conventional | |
| Previous Owner | $229,100 | New Conventional | |
| Previous Owner | $232,000 | Unknown | |
| Previous Owner | $34,275 | Credit Line Revolving | |
| Previous Owner | $245,000 | Negative Amortization | |
| Previous Owner | $244,528 | No Value Available | |
| Previous Owner | $152,830 | No Value Available |
Property History
| Date | Event | Price | Change | Sq Ft Price |
|---|---|---|---|---|
| 08/23/2023 08/23/23 | Sold | $760,000 | +3.4% | $792 / Sq Ft |
| 08/09/2023 08/09/23 | For Sale | $735,000 | +33.6% | $766 / Sq Ft |
| 01/28/2019 01/28/19 | Off Market | $550,000 | -- | -- |
| 12/29/2016 12/29/16 | Sold | $550,000 | 0.0% | $573 / Sq Ft |
| 12/02/2016 12/02/16 | For Sale | $550,000 | -- | $573 / Sq Ft |
Tax History Compared to Growth
Tax History
| Year | Tax Paid | Tax Assessment Tax Assessment Total Assessment is a certain percentage of the fair market value that is determined by local assessors to be the total taxable value of land and additions on the property. | Land | Improvement |
|---|---|---|---|---|
| 2025 | $4,167 | $50,344 | -- | $50,344 |
| 2024 | $4,167 | $50,344 | -- | $50,344 |
| 2023 | $4,092 | $46,512 | -- | $50,197 |
| 2022 | $4,058 | $42,895 | $0 | $42,895 |
| 2021 | $3,873 | $44,130 | $0 | $44,130 |
| 2020 | $3,443 | $39,554 | $0 | $39,554 |
| 2019 | $3,390 | $39,554 | $0 | $39,554 |
| 2018 | $3,149 | $36,324 | $0 | $36,324 |
| 2017 | $3,051 | $40,158 | $0 | $40,158 |
| 2016 | $3,279 | $37,874 | $0 | $37,874 |
| 2015 | $3,105 | $30,885 | $0 | $30,885 |
| 2014 | $2,655 | $30,885 | $0 | $30,885 |
Agents Affiliated with this Home
-

Seller's Agent in 2023
Terri Taydus
Colorado Lifestyles Realty LLC
(303) 345-3256
-

Buyer's Agent in 2023
Rex Manz
RE/MAX
(303) 945-0699
2 in this area
99 Total Sales
-
D
Seller's Agent in 2016
Dan Estey
Bluebird Real Estate
-
A
Seller Co-Listing Agent in 2016
Adam Stevenson
Kingdom Real Estate Services
Map
Source: IRES MLS
MLS Number: 807622
APN: 1463304-11-002
- 1941 Pearl St Unit 303
- 1838 Pearl St Unit C
- 1824 Pearl St Unit B
- 2010 Pearl St Unit B
- 1843 Spruce St
- 2025 18th St
- 1707 Walnut St Unit 104
- 1707 Walnut St Unit 203
- 1707 Walnut St Unit 210
- 1707 Walnut St Unit 306
- 1707 Walnut St Unit 106
- 1707 Walnut St Unit 102
- 1707 Walnut St Unit 101
- 1707 Walnut St Unit 205
- 1707 Walnut St Unit 301
- 1707 Walnut St Unit 207
- 1707 Walnut St Unit 307
- 2118 Pearl St Unit C
- 2050 Walnut St Unit 2050
- 1945 Canyon Blvd
