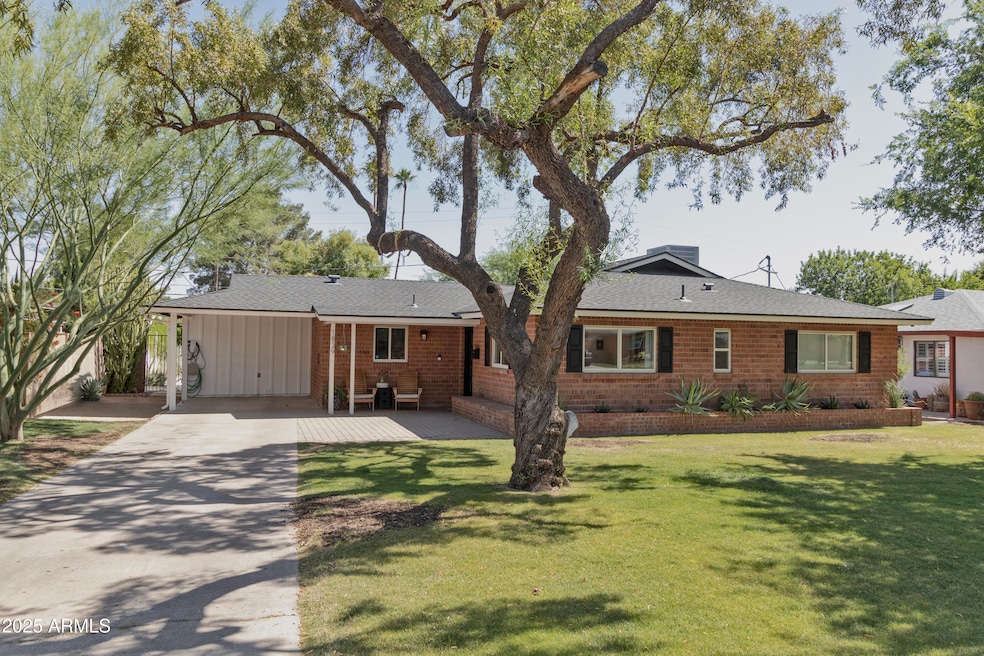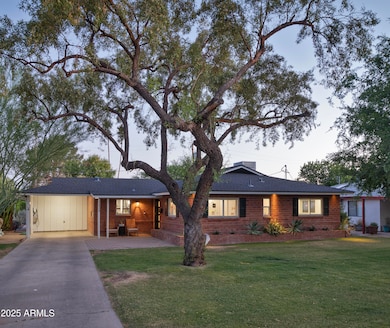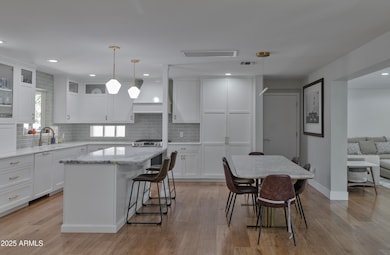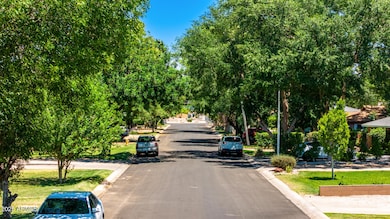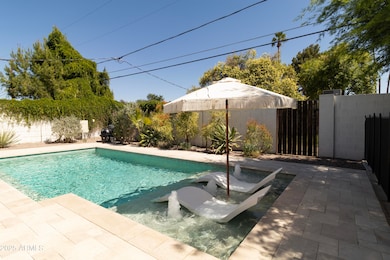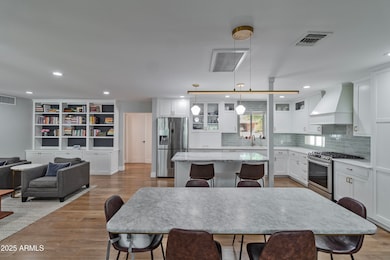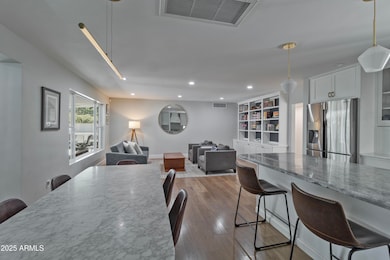
1839 E Palo Verde Dr Phoenix, AZ 85016
Camelback East Village NeighborhoodHighlights
- Heated Pool
- Solar Power System
- No HOA
- Phoenix Coding Academy Rated A
- Wood Flooring
- Covered patio or porch
About This Home
As of June 2025All the CHARM of an original Red Brick Ranch Home in Wrigley Terrace with oodles of upgrades! This lovely home in the Madison School District has every amenity updated by the current owners: Pebble-tec Pool, landscape watering system, alarm system, roof, HVAC, solar panels, electrical wiring and panel, tankless hot water heater and EV charger. The Open Concept Kitchen-Great Room has timeless finishes and beautiful natural light. Two home office-workspaces have been created. 3 Bedrooms are comfortable with updated California Closet systems in each room. 2 well-organized bathrooms have both been updated in recent years. Best of all as you drive down the street, you will love the feel of pretty Palo Verde Drive with its mature trees, grassy front yards and a feeling of HOME!
Last Buyer's Agent
Rebecca Harness
Redfin Corporation License #SA698207000

Home Details
Home Type
- Single Family
Est. Annual Taxes
- $3,692
Year Built
- Built in 1952
Lot Details
- 7,815 Sq Ft Lot
- Block Wall Fence
- Front and Back Yard Sprinklers
- Sprinklers on Timer
- Grass Covered Lot
Home Design
- Brick Exterior Construction
- Composition Roof
Interior Spaces
- 1,977 Sq Ft Home
- 1-Story Property
- Ceiling Fan
- Double Pane Windows
- Low Emissivity Windows
- Vinyl Clad Windows
- Family Room with Fireplace
- Wood Flooring
- Security System Owned
Kitchen
- Eat-In Kitchen
- Gas Cooktop
- Kitchen Island
Bedrooms and Bathrooms
- 3 Bedrooms
- 2 Bathrooms
Parking
- 2 Open Parking Spaces
- 1 Carport Space
Pool
- Heated Pool
- Fence Around Pool
Outdoor Features
- Covered patio or porch
- Outdoor Storage
- Built-In Barbecue
Schools
- Madison Rose Lane Elementary School
- Madison #1 Elementary Middle School
- North High School
Utilities
- Cooling System Updated in 2021
- Central Air
- Heating Available
- High Speed Internet
- Cable TV Available
Additional Features
- No Interior Steps
- Solar Power System
Listing and Financial Details
- Tax Lot 71
- Assessor Parcel Number 164-49-045
Community Details
Overview
- No Home Owners Association
- Association fees include no fees
- Built by HALLCRAFT HOMES
- Wrigley Terrace Plat 2 Subdivision
Recreation
- Bike Trail
Ownership History
Purchase Details
Home Financials for this Owner
Home Financials are based on the most recent Mortgage that was taken out on this home.Purchase Details
Home Financials for this Owner
Home Financials are based on the most recent Mortgage that was taken out on this home.Purchase Details
Home Financials for this Owner
Home Financials are based on the most recent Mortgage that was taken out on this home.Purchase Details
Home Financials for this Owner
Home Financials are based on the most recent Mortgage that was taken out on this home.Purchase Details
Home Financials for this Owner
Home Financials are based on the most recent Mortgage that was taken out on this home.Purchase Details
Home Financials for this Owner
Home Financials are based on the most recent Mortgage that was taken out on this home.Purchase Details
Home Financials for this Owner
Home Financials are based on the most recent Mortgage that was taken out on this home.Similar Homes in Phoenix, AZ
Home Values in the Area
Average Home Value in this Area
Purchase History
| Date | Type | Sale Price | Title Company |
|---|---|---|---|
| Warranty Deed | $899,000 | Wfg National Title Insurance C | |
| Warranty Deed | $502,500 | Grand Canyon Title Agency | |
| Interfamily Deed Transfer | -- | Magnus Title Agency | |
| Warranty Deed | $265,000 | Magnus Title Agency | |
| Warranty Deed | $183,500 | Security Title Agency | |
| Interfamily Deed Transfer | -- | Security Title Agency | |
| Joint Tenancy Deed | -- | First Service Title Agency | |
| Quit Claim Deed | -- | First Service Title Agency |
Mortgage History
| Date | Status | Loan Amount | Loan Type |
|---|---|---|---|
| Open | $299,000 | New Conventional | |
| Previous Owner | $548,000 | New Conventional | |
| Previous Owner | $60,000 | Stand Alone Second | |
| Previous Owner | $477,375 | New Conventional | |
| Previous Owner | $25,000 | Credit Line Revolving | |
| Previous Owner | $244,000 | New Conventional | |
| Previous Owner | $249,840 | FHA | |
| Previous Owner | $260,200 | FHA | |
| Previous Owner | $10,000 | Credit Line Revolving | |
| Previous Owner | $141,835 | Unknown | |
| Previous Owner | $146,800 | New Conventional | |
| Previous Owner | $35,000 | No Value Available | |
| Closed | $25,000 | No Value Available |
Property History
| Date | Event | Price | Change | Sq Ft Price |
|---|---|---|---|---|
| 06/30/2025 06/30/25 | Sold | $899,000 | 0.0% | $455 / Sq Ft |
| 05/25/2025 05/25/25 | For Sale | $899,000 | +78.9% | $455 / Sq Ft |
| 05/24/2019 05/24/19 | Sold | $502,500 | -4.3% | $250 / Sq Ft |
| 04/16/2019 04/16/19 | For Sale | $525,000 | -- | $262 / Sq Ft |
Tax History Compared to Growth
Tax History
| Year | Tax Paid | Tax Assessment Tax Assessment Total Assessment is a certain percentage of the fair market value that is determined by local assessors to be the total taxable value of land and additions on the property. | Land | Improvement |
|---|---|---|---|---|
| 2025 | $3,692 | $33,865 | -- | -- |
| 2024 | $3,585 | $32,252 | -- | -- |
| 2023 | $3,585 | $49,770 | $9,950 | $39,820 |
| 2022 | $3,470 | $36,330 | $7,260 | $29,070 |
| 2021 | $3,541 | $35,720 | $7,140 | $28,580 |
| 2020 | $3,483 | $31,820 | $6,360 | $25,460 |
| 2019 | $3,405 | $30,720 | $6,140 | $24,580 |
| 2018 | $3,315 | $26,110 | $5,220 | $20,890 |
| 2017 | $3,147 | $26,850 | $5,370 | $21,480 |
| 2016 | $3,033 | $25,570 | $5,110 | $20,460 |
| 2015 | $2,822 | $24,680 | $4,930 | $19,750 |
Agents Affiliated with this Home
-
Laryn Callaway

Seller's Agent in 2025
Laryn Callaway
Compass
(480) 519-2556
16 in this area
55 Total Sales
-
Shauna Gliss
S
Seller Co-Listing Agent in 2025
Shauna Gliss
Compass
(602) 230-7600
2 in this area
3 Total Sales
-
R
Buyer's Agent in 2025
Rebecca Harness
Redfin Corporation
-
Tyler Estes

Seller's Agent in 2019
Tyler Estes
Compass
(480) 369-0538
9 in this area
55 Total Sales
-
Stephen Caniglia

Seller Co-Listing Agent in 2019
Stephen Caniglia
Compass
(602) 301-2402
72 in this area
288 Total Sales
Map
Source: Arizona Regional Multiple Listing Service (ARMLS)
MLS Number: 6871240
APN: 164-49-045
- 1825 E Palo Verde Dr
- 1909 E Bethany Home Rd
- 5812 N 18th Place
- 1831 E Rovey Ave
- 1939 E Solano Dr
- 1945 E Solano Dr
- 1801 E Berridge Ln
- 1712 E Montebello Ave
- 1640 E Solano Dr
- 6127 N 16th Place
- 5709 N 16th St
- 6295 N 20th St
- 5550 N 16th St Unit 166
- 5550 N 16th St Unit 102
- 1435 E Rancho Dr
- 6434 N 17th St
- 5314 N Las Casitas Place
- 1630 E Georgia Ave Unit 204
- 1630 E Georgia Ave Unit 105
- 1630 E Georgia Ave Unit 208
