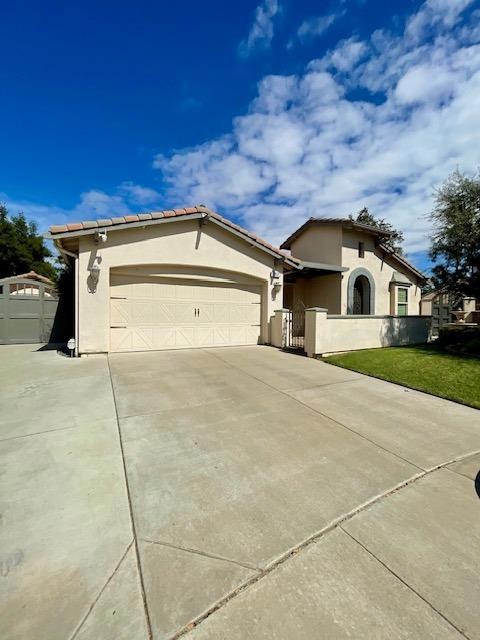
1840 Los Olivos Ct Atwater, CA 95301
Highlights
- Granite Countertops
- Walk-In Pantry
- Tile Flooring
- No HOA
- Double Oven
- 1-Story Property
About This Home
As of November 2024Welcome to this beautiful home located in a quiet court in the Las Casas community. Home built in 2007 with 4 bedrooms, 3 baths & Bonus room. Offers window covering throughout, pre-wired for surround sound, laundry room and open floor plan. Kitchen features designer cabinets, granite countertops, stainless steel appliances and butlers pantry with walk in pantry closet. Pool size yard is fully landscaped with a large back patio, 500 square foot shop, covered harbor and pond with multiple water features. This is a Must See home!
Last Agent to Sell the Property
Realty Executives of Northern California License #01790310 Listed on: 10/14/2024

Last Buyer's Agent
Realty Executives of Northern California License #01790310 Listed on: 10/14/2024

Home Details
Home Type
- Single Family
Est. Annual Taxes
- $5,800
Year Built
- Built in 2007
Lot Details
- 0.26 Acre Lot
- Property is zoned R1
Parking
- 2 Car Garage
- Front Facing Garage
Home Design
- Slab Foundation
- Frame Construction
- Tile Roof
Interior Spaces
- 2,582 Sq Ft Home
- 1-Story Property
- Gas Fireplace
- Family Room with Fireplace
- Combination Dining and Living Room
- Fire and Smoke Detector
Kitchen
- Walk-In Pantry
- Double Oven
- Microwave
- Dishwasher
- Granite Countertops
- Disposal
Flooring
- Concrete
- Tile
Bedrooms and Bathrooms
- 4 Bedrooms
- 3 Full Bathrooms
Laundry
- Laundry in unit
- 220 Volts In Laundry
- Gas Dryer Hookup
Utilities
- Central Heating and Cooling System
- Natural Gas Connected
Community Details
- No Home Owners Association
- Net Lease
Listing and Financial Details
- Assessor Parcel Number 005-442-006-000
Ownership History
Purchase Details
Home Financials for this Owner
Home Financials are based on the most recent Mortgage that was taken out on this home.Purchase Details
Purchase Details
Similar Homes in Atwater, CA
Home Values in the Area
Average Home Value in this Area
Purchase History
| Date | Type | Sale Price | Title Company |
|---|---|---|---|
| Grant Deed | $560,000 | Transcounty Title Company | |
| Grant Deed | $560,000 | Transcounty Title Company | |
| Interfamily Deed Transfer | -- | None Available | |
| Grant Deed | $335,000 | Transcounty Title Company |
Mortgage History
| Date | Status | Loan Amount | Loan Type |
|---|---|---|---|
| Open | $490,000 | New Conventional | |
| Closed | $490,000 | New Conventional | |
| Previous Owner | $92,876 | New Conventional | |
| Previous Owner | $105,382 | Unknown | |
| Previous Owner | $100,000 | Unknown |
Property History
| Date | Event | Price | Change | Sq Ft Price |
|---|---|---|---|---|
| 11/08/2024 11/08/24 | Sold | $560,000 | +2.8% | $217 / Sq Ft |
| 10/14/2024 10/14/24 | Pending | -- | -- | -- |
| 10/14/2024 10/14/24 | For Sale | $545,000 | -- | $211 / Sq Ft |
Tax History Compared to Growth
Tax History
| Year | Tax Paid | Tax Assessment Tax Assessment Total Assessment is a certain percentage of the fair market value that is determined by local assessors to be the total taxable value of land and additions on the property. | Land | Improvement |
|---|---|---|---|---|
| 2024 | $5,800 | $442,770 | $128,769 | $314,001 |
| 2023 | $5,599 | $434,090 | $126,245 | $307,845 |
| 2022 | $5,477 | $425,579 | $123,770 | $301,809 |
| 2021 | $5,122 | $384,500 | $85,000 | $299,500 |
| 2020 | $5,070 | $376,000 | $75,000 | $301,000 |
| 2019 | $4,741 | $372,000 | $55,000 | $317,000 |
| 2018 | $4,255 | $329,500 | $45,000 | $284,500 |
| 2017 | $4,090 | $314,000 | $45,000 | $269,000 |
| 2016 | $3,869 | $289,000 | $45,000 | $244,000 |
| 2015 | $4,014 | $295,000 | $40,000 | $255,000 |
| 2014 | $3,668 | $264,000 | $30,000 | $234,000 |
Agents Affiliated with this Home
-
Kelly Hasko

Seller's Agent in 2024
Kelly Hasko
Realty Executives
(209) 495-1263
34 in this area
113 Total Sales
-
N
Buyer Co-Listing Agent in 2024
Non-MLS Member
Non-MLS Office
Map
Source: MetroList
MLS Number: 224115745
APN: 005-442-006
- 1840 De la Guerra Way
- 1959 Cordelia Dr
- 1824 Augusta Ln
- 1939 Faxon Dr
- 1903 Faxon Dr
- 1393 Augusta Ln
- 4910 Clover Ave
- 930 Travertine Way
- 1881 Valley St
- 1300 Fairway Dr
- 713 Vista Del Rey Dr
- 1217 Fairway Dr
- 5022 E Broadway Ave Unit 6
- 76 Rancho Grande Cir
- 704 Rancho Vista Dr
- 3001 Secretariat Dr
- 98 Rancho Grande Cir
