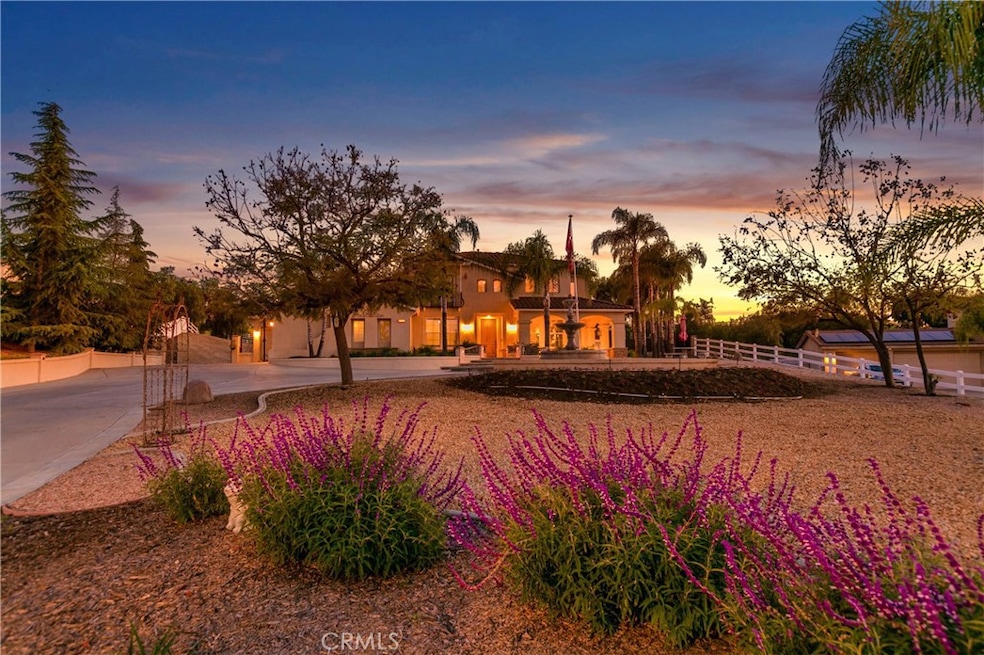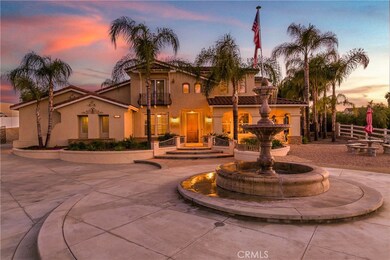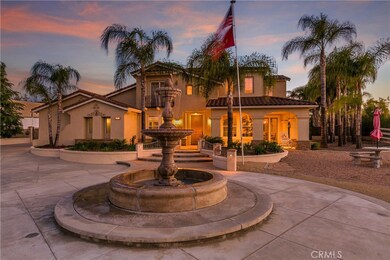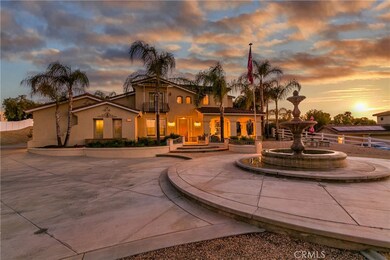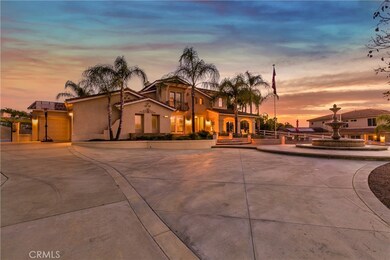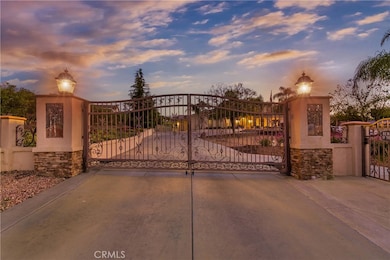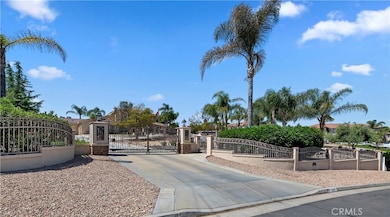
18421 Hollowtree Ln Riverside, CA 92504
Lake Mathews NeighborhoodEstimated Value: $1,227,000 - $1,320,000
Highlights
- Horse Property Unimproved
- Cabana
- Second Garage
- Lake Mathews Elementary School Rated A-
- RV Access or Parking
- Primary Bedroom Suite
About This Home
As of June 2023Meticulously maintained private Mockingbird Canyon estate. Attractive gated entry leads to your own private retreat. Big front porch looks out to spectacular views of hills and beautiful sunsets. Lots of nicely finished Hardscape, a lovely water feature and a very low maintenance well manicured yard. Interior has extremely well appointed floor plan. A Down Stairs Master Suite! It has Separate huge Bathroom with separate sinks and vanities a Jacuzzi tub and separate shower. Plus a huge walk in closet with newly remodeled closet organizers. Additional bedroom and full bathroom downstairs. Living room looks out to lovely views, separate family room with fireplace flows to a bright kitchen with walk-in pantry, large island, stainless steel appliances, double oven etc..Eat in kitchen area plus separate spacious dining room. Lovely staircase leads upstairs to three large rooms. currently set as two bedrooms one with a balcony and French doors and a loft area per builder the fifth bedroom. A large bathroom completes the upper level. Backyard covered patio with three ceiling fans covers the full length of the house. Spectacular recently remodeled Pebble Tec saltwater pool with beautiful water features and lighting. At pool entry striking gas powered fire bowls. There is an additional covered seating area, this Backyard is a Tropical Paradise including some metal Sculptures. A large additional space in the far back for RV parking or whatever your needs. property backs up to protecting reserved land for additional privacy. Home has owned solar to minimize your electric bill oversized attached two car garage plus a separate one car garage. All of this and so much more. no HOA or large special taxes. Make this your Home Sweet Home. Professional pictures will be in on Friday.
Last Agent to Sell the Property
WESTCOE REALTORS INC License #01300596 Listed on: 04/28/2023

Home Details
Home Type
- Single Family
Est. Annual Taxes
- $13,379
Year Built
- Built in 2003 | Remodeled
Lot Details
- 1.48 Acre Lot
- Stone Wall
- Wrought Iron Fence
- Block Wall Fence
- New Fence
- Rectangular Lot
- Gentle Sloping Lot
- Sprinklers on Timer
- Property is zoned R-A-1
Parking
- 3 Car Direct Access Garage
- Second Garage
- Parking Available
- Side Facing Garage
- Two Garage Doors
- Auto Driveway Gate
- Driveway Level
- RV Access or Parking
Property Views
- Panoramic
- Woods
- Canyon
- Mountain
- Hills
- Park or Greenbelt
Home Design
- Mediterranean Architecture
- Turnkey
- Slab Foundation
- Interior Block Wall
- Tile Roof
- Stucco
Interior Spaces
- 3,102 Sq Ft Home
- 2-Story Property
- Dual Staircase
- Built-In Features
- Cathedral Ceiling
- Ceiling Fan
- Electric Fireplace
- Insulated Windows
- Shutters
- Custom Window Coverings
- Window Screens
- French Doors
- Sliding Doors
- Family Room Off Kitchen
- Living Room
- L-Shaped Dining Room
- Formal Dining Room
- Den with Fireplace
- Loft
- Storage
Kitchen
- Open to Family Room
- Eat-In Kitchen
- Breakfast Bar
- Walk-In Pantry
- Double Self-Cleaning Convection Oven
- Electric Oven
- Gas Cooktop
- Kitchen Island
- Ceramic Countertops
- Self-Closing Cabinet Doors
Bedrooms and Bathrooms
- 5 Bedrooms | 2 Main Level Bedrooms
- Primary Bedroom on Main
- Primary Bedroom Suite
- Walk-In Closet
- Bathroom on Main Level
- 3 Full Bathrooms
- Tile Bathroom Countertop
- Dual Sinks
- Dual Vanity Sinks in Primary Bathroom
- Private Water Closet
- Hydromassage or Jetted Bathtub
- Separate Shower
- Closet In Bathroom
Laundry
- Laundry Room
- 220 Volts In Laundry
Home Security
- Home Security System
- Carbon Monoxide Detectors
- Fire and Smoke Detector
Pool
- Cabana
- Pebble Pool Finish
- In Ground Pool
- Heated Spa
- Gas Heated Pool
- Saltwater Pool
- Above Ground Spa
- Fiberglass Spa
- Waterfall Pool Feature
Outdoor Features
- Balcony
- Covered patio or porch
- Outdoor Grill
Schools
- Lake Mathews Elementary School
- Miller Middle School
- Arlington High School
Utilities
- Two cooling system units
- Central Heating
- 220 Volts For Spa
- Natural Gas Connected
- Gas Water Heater
- Septic Type Unknown
Additional Features
- More Than Two Accessible Exits
- Horse Property Unimproved
Listing and Financial Details
- Tax Lot 15
- Tax Tract Number 22744
- Assessor Parcel Number 285460015
- $18 per year additional tax assessments
Community Details
Overview
- No Home Owners Association
- Property is near a preserve or public land
Recreation
- Horse Trails
- Hiking Trails
- Bike Trail
Ownership History
Purchase Details
Home Financials for this Owner
Home Financials are based on the most recent Mortgage that was taken out on this home.Purchase Details
Home Financials for this Owner
Home Financials are based on the most recent Mortgage that was taken out on this home.Purchase Details
Home Financials for this Owner
Home Financials are based on the most recent Mortgage that was taken out on this home.Purchase Details
Purchase Details
Home Financials for this Owner
Home Financials are based on the most recent Mortgage that was taken out on this home.Purchase Details
Purchase Details
Purchase Details
Purchase Details
Purchase Details
Home Financials for this Owner
Home Financials are based on the most recent Mortgage that was taken out on this home.Similar Homes in Riverside, CA
Home Values in the Area
Average Home Value in this Area
Purchase History
| Date | Buyer | Sale Price | Title Company |
|---|---|---|---|
| Andrade Brenda M | $598,259 | None Listed On Document | |
| Morales Gabriel | $790,000 | Chicago Title Company | |
| Myers Jon C | -- | Chicago Title Company | |
| Myers Jon Craig | -- | None Available | |
| Myers Patricia A | $750,000 | First American Title Company | |
| Duquette Gloria Janet | -- | None Available | |
| Duquette John Edward | -- | None Available | |
| Duquette John Edward | -- | None Available | |
| Duquette John E | -- | Accommodation | |
| Duquette John E | -- | Chicago Title Co | |
| Duquette John E | $430,000 | Chicago Title Co |
Mortgage History
| Date | Status | Borrower | Loan Amount |
|---|---|---|---|
| Open | Andrade Brenda M | $778,050 | |
| Previous Owner | Morales Gabriel | $315,000 | |
| Previous Owner | Morales Gibriel | $318,000 | |
| Previous Owner | Morales Gabriel | $269,000 | |
| Previous Owner | Myers Jon C | $100,000 | |
| Previous Owner | Duquette John E | $175,000 |
Property History
| Date | Event | Price | Change | Sq Ft Price |
|---|---|---|---|---|
| 06/16/2023 06/16/23 | Sold | $1,197,000 | 0.0% | $386 / Sq Ft |
| 05/02/2023 05/02/23 | Pending | -- | -- | -- |
| 05/02/2023 05/02/23 | Off Market | $1,197,000 | -- | -- |
| 04/28/2023 04/28/23 | For Sale | $1,197,000 | +51.5% | $386 / Sq Ft |
| 07/02/2018 07/02/18 | Sold | $790,000 | -2.5% | $255 / Sq Ft |
| 05/11/2018 05/11/18 | For Sale | $809,900 | +8.0% | $261 / Sq Ft |
| 06/30/2016 06/30/16 | Sold | $750,000 | -3.2% | $242 / Sq Ft |
| 05/14/2016 05/14/16 | Pending | -- | -- | -- |
| 05/11/2016 05/11/16 | For Sale | $775,000 | -- | $250 / Sq Ft |
Tax History Compared to Growth
Tax History
| Year | Tax Paid | Tax Assessment Tax Assessment Total Assessment is a certain percentage of the fair market value that is determined by local assessors to be the total taxable value of land and additions on the property. | Land | Improvement |
|---|---|---|---|---|
| 2023 | $13,379 | $847,037 | $296,463 | $550,574 |
| 2022 | $9,218 | $830,429 | $290,650 | $539,779 |
| 2021 | $9,057 | $814,147 | $284,951 | $529,196 |
| 2020 | $8,986 | $805,800 | $282,030 | $523,770 |
| 2019 | $8,814 | $790,000 | $276,500 | $513,500 |
| 2018 | $8,623 | $780,300 | $273,105 | $507,195 |
| 2017 | $8,544 | $765,000 | $267,750 | $497,250 |
| 2016 | $5,824 | $553,663 | $204,171 | $349,492 |
| 2015 | $5,743 | $545,349 | $201,105 | $344,244 |
| 2014 | $5,688 | $534,667 | $197,166 | $337,501 |
Agents Affiliated with this Home
-
Cheryl Gutierrez

Seller's Agent in 2023
Cheryl Gutierrez
WESTCOE REALTORS INC
(951) 784-2500
1 in this area
22 Total Sales
-
Jessica Sepulveda

Buyer's Agent in 2023
Jessica Sepulveda
Keller Williams Empire Estates
(562) 382-4883
1 in this area
40 Total Sales
-
Scott Beloian

Seller's Agent in 2018
Scott Beloian
WESTCOE REALTORS INC
(951) 809-2709
39 Total Sales
-
Connie Meeks

Buyer's Agent in 2018
Connie Meeks
COLDWELL BANKER REALTY
19 Total Sales
-
KARI JANIKOWSKI

Seller's Agent in 2016
KARI JANIKOWSKI
KJ Realty Group Inc.
(951) 283-4736
24 in this area
130 Total Sales
-
T
Buyer's Agent in 2016
Tamara Myers
North Hills Realty
Map
Source: California Regional Multiple Listing Service (CRMLS)
MLS Number: IV23069004
APN: 285-460-015
- 18660 Sunset Knoll Dr
- 18320 Avenue C
- 18936 Summerleaf Ln
- 17477 Owl Tree Rd
- 18971 Birch St
- 19055 Avenue C
- 17741 Laurel Grove Rd
- 17529 Burl Hollow Dr
- 0 Newman Unit IV25095303
- 19100 Markham St
- 19119 Elkhorn Rd
- 19069 Eldorado Rd
- 18758 Hawkhill Ave
- 18480 Dallas Ave
- 17580 Canyonwood Dr
- 16848 Wood Song Ct
- 0 Cajalco Rd Unit IV23205235
- 18725 Dallas Ave
- 18090 Dallas Ave
- 18365 Mariposa Ave
- 18421 Hollowtree Ln
- 18393 Hollowtree Ln
- 18449 Hollowtree Ln
- 18477 Hollowtree Ln
- 18365 Hollowtree Ln
- 18352 Hollowtree Ln
- 18337 Hollowtree Ln
- 18505 Hollowtree Ln
- 18324 Hollowtree Ln
- 18507 Sunset Knoll Dr
- 18413 Alder St
- 18309 Hollowtree Ln
- 18434 Pinecone Ln
- 18400 Pinecone Ln
- 18533 Hollowtree Ln
- 18360 Pinecone Ln
- 18563 Sunset Knoll Dr
- 18296 Hollowtree Ln
- 18451 Sunset Knoll Dr
- 18385 Alder St
