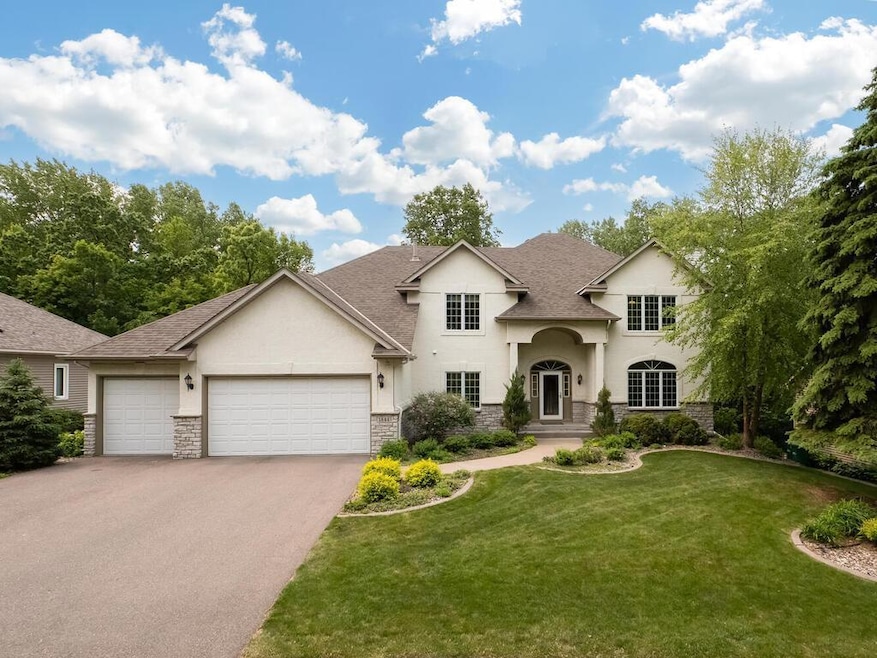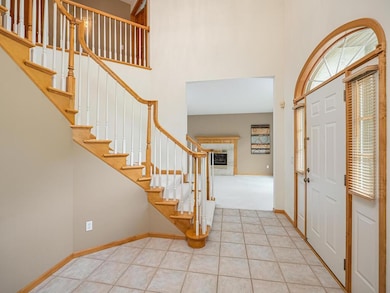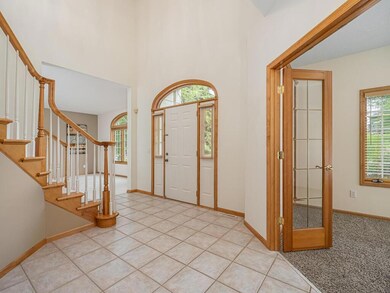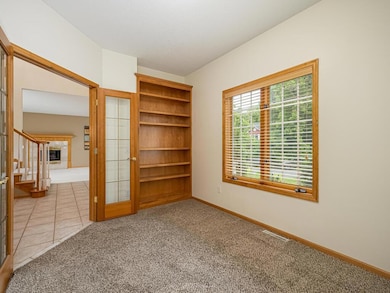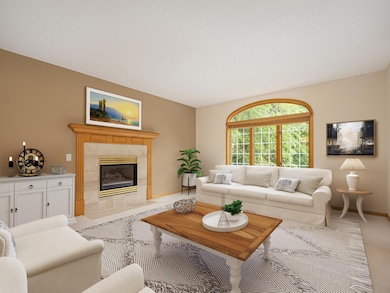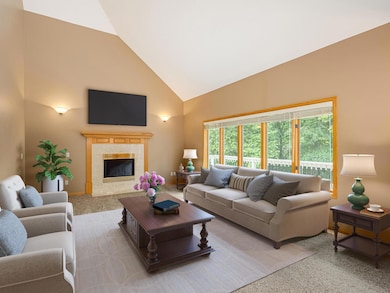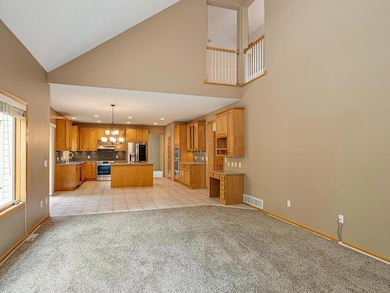
1844 Red Fox Rd Saint Paul, MN 55122
Estimated payment $4,467/month
Highlights
- Deck
- No HOA
- Built-In Double Oven
- Family Room with Fireplace
- Home Office
- Stainless Steel Appliances
About This Home
Beautiful wooded views, private cul-de-sac street & stunning curb appeal on this impeccable Eagan two story walk-out. Enter spacious 2-story foyer & stunning staircase, main floor office w/French doors. All newer upscale mechanicals: furnace, central air & water heater 2 years old. Newer high end LG smart stainless appliances in gourmet kitchen, coffee bar, custom backsplash/ quality maple cabinets, granite counters, huge center island, great space to move, cook & entertain. Built-in desk & walk-in pantry. Dramatic spacious vaulted & bright 2-story great room w/fireplace! Views of woods & privacy behind. Main floor living & dining rooms. Upper level w/4 spacious bedrooms & gallery in hall overlooking vaulted great room. Primary suite w/ luxurious bath, double vanity, whirlpool bath designed for privacy. 50 year lifetime shingles, reverse osmosis water purifier 14 gal. Leaf guards on gutters, Large main floor laundry w/granite counters, stainless sink & boot bench. Lower level rooms include: amusement, games, hobby/flex room, bedrooms & storage.
Indulge in exquisite Eagan living. Close to shopping, great access to freeways and airport. The EV charger in garage is excluded.
Home Details
Home Type
- Single Family
Est. Annual Taxes
- $7,228
Year Built
- Built in 1996
Lot Details
- 0.34 Acre Lot
- Lot Dimensions are 167x88x177x80
Parking
- 3 Car Attached Garage
- Garage Door Opener
Home Design
- Flex
Interior Spaces
- 2-Story Property
- Central Vacuum
- Family Room with Fireplace
- 2 Fireplaces
- Great Room
- Living Room with Fireplace
- Home Office
- Storage Room
Kitchen
- Built-In Double Oven
- Cooktop
- Microwave
- Dishwasher
- Stainless Steel Appliances
- Disposal
Bedrooms and Bathrooms
- 5 Bedrooms
Laundry
- Dryer
- Washer
Finished Basement
- Walk-Out Basement
- Basement Fills Entire Space Under The House
- Sump Pump
- Drain
- Natural lighting in basement
Additional Features
- Deck
- Forced Air Heating and Cooling System
Community Details
- No Home Owners Association
- Blackhawk Forest Subdivision
Listing and Financial Details
- Assessor Parcel Number 101432502240
Map
Home Values in the Area
Average Home Value in this Area
Tax History
| Year | Tax Paid | Tax Assessment Tax Assessment Total Assessment is a certain percentage of the fair market value that is determined by local assessors to be the total taxable value of land and additions on the property. | Land | Improvement |
|---|---|---|---|---|
| 2023 | $7,228 | $717,800 | $165,100 | $552,700 |
| 2022 | $6,398 | $719,600 | $164,600 | $555,000 |
| 2021 | $6,472 | $613,800 | $143,200 | $470,600 |
| 2020 | $6,612 | $587,700 | $136,300 | $451,400 |
| 2019 | $6,334 | $579,100 | $129,900 | $449,200 |
| 2018 | $6,756 | $537,400 | $123,700 | $413,700 |
| 2017 | $6,250 | $547,400 | $117,800 | $429,600 |
| 2016 | $6,499 | $509,700 | $112,200 | $397,500 |
| 2015 | $6,030 | $508,000 | $112,200 | $395,800 |
| 2014 | -- | $490,800 | $109,100 | $381,700 |
| 2013 | -- | $500,200 | $99,000 | $401,200 |
Property History
| Date | Event | Price | Change | Sq Ft Price |
|---|---|---|---|---|
| 07/15/2025 07/15/25 | Pending | -- | -- | -- |
| 06/24/2025 06/24/25 | Price Changed | $699,900 | -6.7% | $143 / Sq Ft |
| 06/18/2025 06/18/25 | Price Changed | $750,000 | +7.2% | $153 / Sq Ft |
| 06/12/2025 06/12/25 | For Sale | $699,900 | 0.0% | $143 / Sq Ft |
| 06/04/2025 06/04/25 | Off Market | $699,900 | -- | -- |
| 06/02/2025 06/02/25 | For Sale | $699,900 | -- | $143 / Sq Ft |
Purchase History
| Date | Type | Sale Price | Title Company |
|---|---|---|---|
| Warranty Deed | $543,000 | -- | |
| Warranty Deed | $475,000 | -- | |
| Warranty Deed | $309,900 | -- |
Similar Homes in Saint Paul, MN
Source: NorthstarMLS
MLS Number: 6694381
APN: 10-14325-02-240
- 3730 Vermilion Ct S Unit 509
- 3760 Golden Hills Terrace
- 1855 Silver Bell Rd Unit 301
- 1855 Silver Bell Rd Unit 120
- 1855 Silver Bell Rd Unit 321
- 1855 Silver Bell Rd Unit 314
- 1887 Silver Bell Rd Unit 115
- 1903 Silver Bell Rd Unit 108
- 1903 Silver Bell Rd Unit 314
- 1680 Blackhawk Cove
- 1787 Gold Ct
- 3895 Dolomite Dr
- 1654 Hunt Dr
- 1650 Hunt Dr
- 3320 Heritage Ln
- 3933 Donegal Way
- 1781 Taconite Point
- 1645 River Bluff Ct Unit 93
- 3261 Hill Ridge Dr Unit 21
- 4017 Mica Trail
