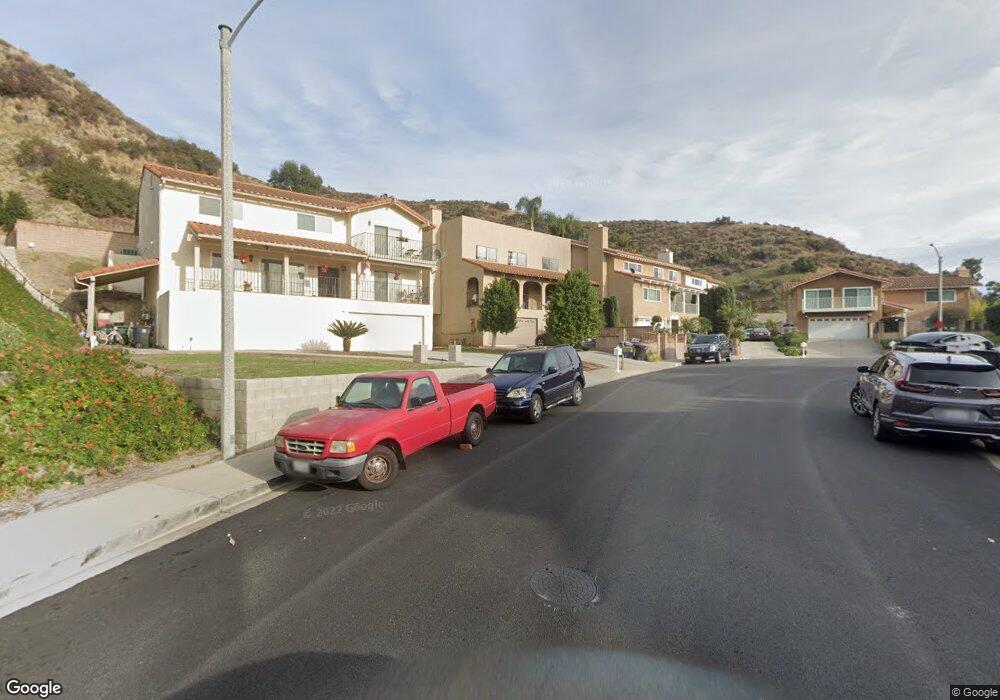1849 Ayers Way Burbank, CA 91501
Hillside District NeighborhoodEstimated Value: $1,606,000 - $2,002,000
4
Beds
3
Baths
3,214
Sq Ft
$540/Sq Ft
Est. Value
About This Home
This home is located at 1849 Ayers Way, Burbank, CA 91501 and is currently estimated at $1,734,263, approximately $539 per square foot. 1849 Ayers Way is a home located in Los Angeles County with nearby schools including Ralph Emerson Elementary School, John Muir Middle School, and Burbank High School.
Create a Home Valuation Report for This Property
The Home Valuation Report is an in-depth analysis detailing your home's value as well as a comparison with similar homes in the area
Home Values in the Area
Average Home Value in this Area
Tax History
| Year | Tax Paid | Tax Assessment Tax Assessment Total Assessment is a certain percentage of the fair market value that is determined by local assessors to be the total taxable value of land and additions on the property. | Land | Improvement |
|---|---|---|---|---|
| 2025 | $6,262 | $552,445 | $214,727 | $337,718 |
| 2024 | $6,262 | $541,614 | $210,517 | $331,097 |
| 2023 | $6,197 | $530,995 | $206,390 | $324,605 |
| 2022 | $5,921 | $520,585 | $202,344 | $318,241 |
| 2021 | $5,881 | $510,378 | $198,377 | $312,001 |
| 2019 | $5,646 | $495,242 | $192,494 | $302,748 |
| 2018 | $5,518 | $485,532 | $188,720 | $296,812 |
| 2016 | $5,212 | $466,681 | $181,393 | $285,288 |
| 2015 | $5,107 | $459,672 | $178,669 | $281,003 |
| 2014 | $5,097 | $450,669 | $175,170 | $275,499 |
Source: Public Records
Map
Nearby Homes
- 660 Country Club Dr
- 840 Country Club Dr
- 701 Country Club Dr
- 0 Country Club Dr Unit SB24168055
- 1135 E Verdugo Ave
- 1258 E Elmwood Ave
- 1450 Country Club Dr
- 1063 Via Alta
- 1058 E Valencia Ave
- 1023 E Elmwood Ave
- 1025 E San Jose Ave
- 2076 Watson St
- 922 E Providencia Ave
- 900 E Palm Ave
- 815 E Magnolia Blvd
- 1404 Sycamore Ave
- 638 E Tujunga Ave
- 621 E Olive Ave Unit 106
- 615 E Olive Ave Unit A
- 635 E Magnolia Blvd Unit B
- 1851 Ayers Way
- 1843 Ayers Way
- 1855 Ayers Way
- 1856 Ayers Way
- 1844 Ayers Way
- 1852 Ayers Way
- 1840 Ayers Way
- 1848 Ayers Way
- 520 S Via Montana
- 528 S Via Montana
- 516 S Via Montana
- 512 S Via Montana
- 1830 Ayers Way
- 508 S Via Montana
- 1837 Ayers Way
- 1816 Ayers Way
- 1820 Ayers Way
- 504 S Via Montana
- 1814 Ayers Way
- 500 S Via Montana
Your Personal Tour Guide
Ask me questions while you tour the home.
