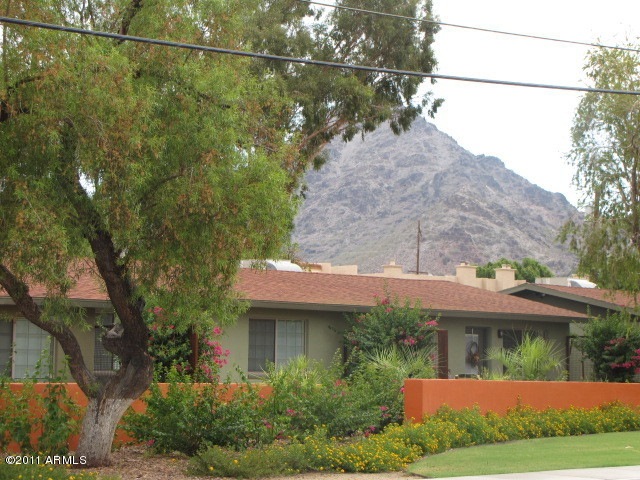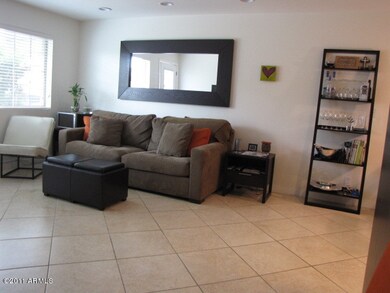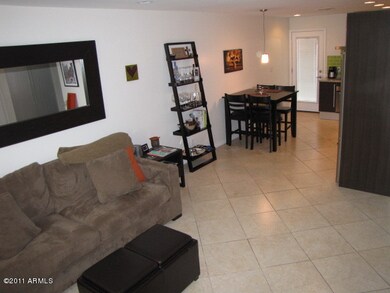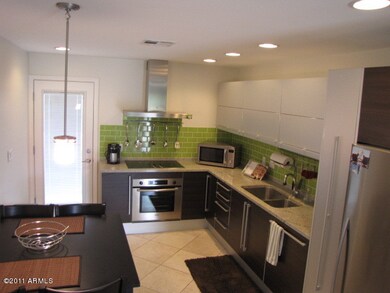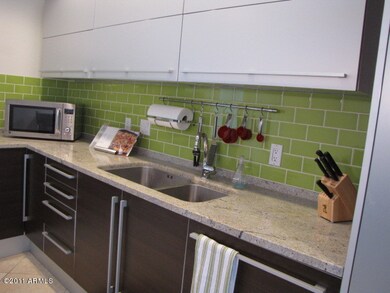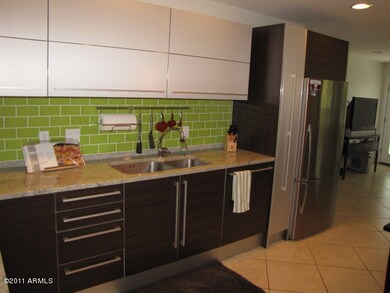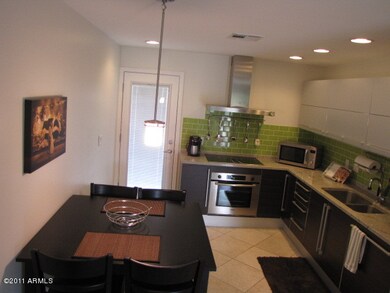
1850 E Maryland Ave Unit 18 Phoenix, AZ 85016
Camelback East Village NeighborhoodHighlights
- Gated Community
- Clubhouse
- End Unit
- Madison Heights Elementary School Rated A-
- Wood Flooring
- Heated Community Pool
About This Home
As of August 2021Looking for an upscale 2 bedroom 1 bath townhouse in Biltmore Gardens? this is an excellent area. This townhouse it the one you want. This 2 bedroom 1 bath townhouse is located in Biltmore Gardens, Near the Camelback Cooridor you will have quick access to shopping, dining and entertainment. Great location for hiking, running, swimming, tennis, parks, and riding bikes to all the hip restaurants. The kitchen of this 2 bedroom 1 bathroom townhouse in Biltmore Gardens features upgrades counters and cabinets. Beautiful tile in the kitchen and living room and hardwood floors in the bedrooms make for easy cleaning. Stacked washer and dryer and big linen closets This 2 bedroom 1 bathroom townhouse in Biltmore Gardens will compliment your contemporary lifestyle!
Last Agent to Sell the Property
Gregory Ed Thirkhill
RE/MAX Fine Properties License #SA015600000 Listed on: 08/01/2011
Home Details
Home Type
- Single Family
Est. Annual Taxes
- $1,512
Year Built
- Built in 1970
Parking
- 1 Carport Space
Home Design
- 833 Sq Ft Home
- Patio Home
- Wood Frame Construction
- Composition Shingle Roof
- Stucco
Kitchen
- Eat-In Kitchen
- Electric Oven or Range
- Electric Cooktop
- Dishwasher
- Disposal
Flooring
- Wood
- Tile
Bedrooms and Bathrooms
- 2 Bedrooms
- Primary Bathroom is a Full Bathroom
Laundry
- Laundry in unit
- Stacked Washer and Dryer
Schools
- Madison Heights Elementary School
- Madison #1 Elementary Middle School
Utilities
- Refrigerated Cooling System
- Heating System Uses Natural Gas
Additional Features
- North or South Exposure
- Covered patio or porch
- Block Wall Fence
Community Details
Overview
- $1,417 per year Dock Fee
- Association fees include blanket insurance policy, common area maintenance, roof repair
- Aam HOA, Phone Number (602) 957-9191
Recreation
- Heated Community Pool
- Community Spa
Additional Features
- Clubhouse
- Gated Community
Ownership History
Purchase Details
Home Financials for this Owner
Home Financials are based on the most recent Mortgage that was taken out on this home.Purchase Details
Home Financials for this Owner
Home Financials are based on the most recent Mortgage that was taken out on this home.Purchase Details
Home Financials for this Owner
Home Financials are based on the most recent Mortgage that was taken out on this home.Purchase Details
Home Financials for this Owner
Home Financials are based on the most recent Mortgage that was taken out on this home.Purchase Details
Home Financials for this Owner
Home Financials are based on the most recent Mortgage that was taken out on this home.Similar Home in Phoenix, AZ
Home Values in the Area
Average Home Value in this Area
Purchase History
| Date | Type | Sale Price | Title Company |
|---|---|---|---|
| Warranty Deed | $305,000 | Old Republic Title Agency | |
| Warranty Deed | $214,999 | Pioneer Title Agency Inc | |
| Warranty Deed | $168,000 | Landmark Title Assurance Age | |
| Warranty Deed | $96,000 | Security Title Agency | |
| Special Warranty Deed | $220,000 | The Talon Group Tatum Garden |
Mortgage History
| Date | Status | Loan Amount | Loan Type |
|---|---|---|---|
| Open | $274,500 | New Conventional | |
| Previous Owner | $193,499 | New Conventional | |
| Previous Owner | $159,600 | New Conventional | |
| Previous Owner | $98,064 | VA | |
| Previous Owner | $198,000 | New Conventional |
Property History
| Date | Event | Price | Change | Sq Ft Price |
|---|---|---|---|---|
| 06/17/2025 06/17/25 | Price Changed | $325,000 | -1.2% | $408 / Sq Ft |
| 06/12/2025 06/12/25 | Price Changed | $329,000 | -1.8% | $413 / Sq Ft |
| 05/15/2025 05/15/25 | For Sale | $335,000 | +9.8% | $420 / Sq Ft |
| 08/12/2021 08/12/21 | Sold | $305,000 | +2.0% | $383 / Sq Ft |
| 07/11/2021 07/11/21 | Pending | -- | -- | -- |
| 06/21/2021 06/21/21 | For Sale | $299,000 | +39.1% | $375 / Sq Ft |
| 07/07/2020 07/07/20 | Sold | $214,999 | -2.2% | $258 / Sq Ft |
| 05/23/2020 05/23/20 | Pending | -- | -- | -- |
| 05/22/2020 05/22/20 | Price Changed | $219,900 | +2.3% | $264 / Sq Ft |
| 04/21/2020 04/21/20 | For Sale | $214,999 | +28.0% | $258 / Sq Ft |
| 09/16/2016 09/16/16 | Sold | $168,000 | -1.8% | $202 / Sq Ft |
| 08/10/2016 08/10/16 | Pending | -- | -- | -- |
| 08/01/2016 08/01/16 | Price Changed | $171,000 | -2.0% | $205 / Sq Ft |
| 07/07/2016 07/07/16 | For Sale | $174,499 | 0.0% | $209 / Sq Ft |
| 08/07/2015 08/07/15 | Rented | $1,300 | 0.0% | -- |
| 08/06/2015 08/06/15 | Off Market | $1,300 | -- | -- |
| 07/27/2015 07/27/15 | For Rent | $1,300 | 0.0% | -- |
| 04/30/2012 04/30/12 | Sold | $82,000 | -13.7% | $98 / Sq Ft |
| 08/01/2011 08/01/11 | For Sale | $95,000 | -- | $114 / Sq Ft |
Tax History Compared to Growth
Tax History
| Year | Tax Paid | Tax Assessment Tax Assessment Total Assessment is a certain percentage of the fair market value that is determined by local assessors to be the total taxable value of land and additions on the property. | Land | Improvement |
|---|---|---|---|---|
| 2025 | $1,512 | $13,871 | -- | -- |
| 2024 | $1,468 | $13,210 | -- | -- |
| 2023 | $1,468 | $23,200 | $4,640 | $18,560 |
| 2022 | $1,421 | $18,310 | $3,660 | $14,650 |
| 2021 | $1,450 | $17,050 | $3,410 | $13,640 |
| 2020 | $1,427 | $15,730 | $3,140 | $12,590 |
| 2019 | $1,394 | $14,610 | $2,920 | $11,690 |
| 2018 | $1,358 | $13,450 | $2,690 | $10,760 |
| 2017 | $1,289 | $12,730 | $2,540 | $10,190 |
| 2016 | $1,242 | $11,510 | $2,300 | $9,210 |
| 2015 | $1,156 | $10,470 | $2,090 | $8,380 |
Agents Affiliated with this Home
-
Reese Kanter
R
Seller's Agent in 2025
Reese Kanter
West USA Realty
(480) 948-5554
3 in this area
28 Total Sales
-
Zulema Ochoa
Z
Seller Co-Listing Agent in 2025
Zulema Ochoa
West USA Realty
(602) 375-3300
1 in this area
25 Total Sales
-
Jennie Gwinn

Seller's Agent in 2021
Jennie Gwinn
Real Broker
(623) 297-6112
1 in this area
6 Total Sales
-
Tracy Mask

Seller Co-Listing Agent in 2021
Tracy Mask
eXp Realty
(602) 768-5975
1 in this area
9 Total Sales
-
Chris Boughton

Seller's Agent in 2020
Chris Boughton
HomeSmart
(623) 428-9770
2 in this area
14 Total Sales
-
S
Seller's Agent in 2016
Shaun Romero
Northpoint Asset Management
Map
Source: Arizona Regional Multiple Listing Service (ARMLS)
MLS Number: 4624842
APN: 164-36-165
- 1850 E Maryland Ave Unit 63
- 1901 E Ocotillo Rd
- 1740 E Ocotillo Rd Unit 4
- 1740 E Ocotillo Rd Unit 1
- 1740 E Ocotillo Rd Unit 3
- 6434 N 17th St
- 6629 N Majorca Way E
- 1632 E Maryland Ave
- 1911 E Lawrence Rd
- 6295 N 20th St
- 6626 N Majorca Ln E
- 1621 E Maryland Ave Unit 17
- 1620 E Ocotillo Rd
- 6739 N 16th St Unit 14
- 6739 N 16th St Unit 17
- 1555 E Ocotillo Rd Unit 16
- 6717 N 15th Place
- 6127 N 16th Place
- 6240 N 16th St Unit 40
- 1801 E Berridge Ln
