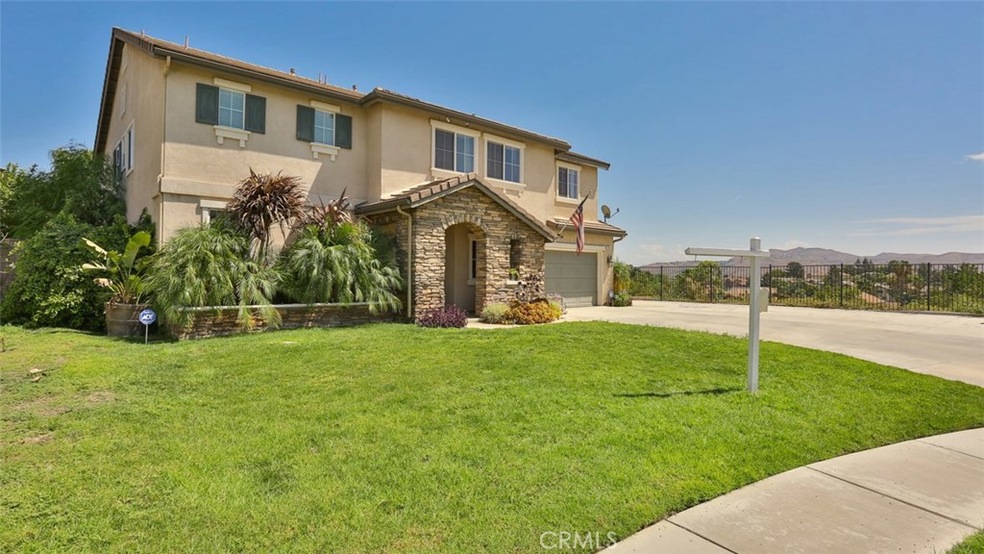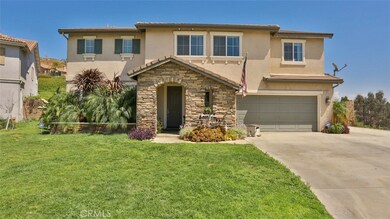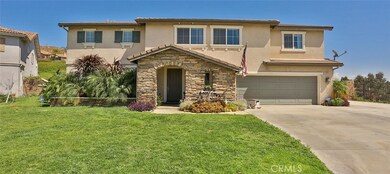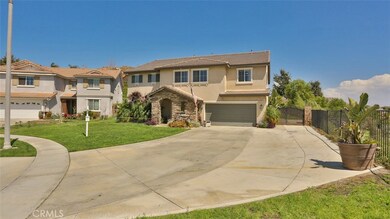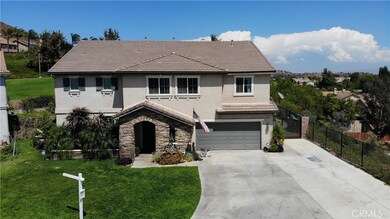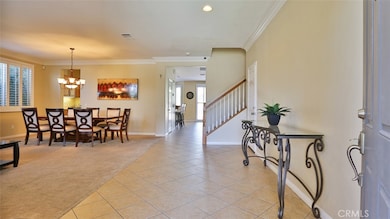
1851 Caitlin Cir Corona, CA 92879
Corona Ranch NeighborhoodEstimated Value: $1,098,000 - $1,154,000
Highlights
- Filtered Pool
- Primary Bedroom Suite
- 0.89 Acre Lot
- Centennial High School Rated A-
- City Lights View
- 1-minute walk to Cresta Verde Park
About This Home
As of October 2019Easy Living with your own private resort in this Estate Size "Pool Home" in the Cresta Verde Hills community of Corona Hills! Fieldstone home located at the end of a cul-de-sac with 4031 square feet of living space resting on an enormous .86 acre view lot! Wide open floor-plan with extra large rooms so you can spread out! Interior features include crown molding, tile flooring, plantation shutters, Formal living & dining room, dream kitchen w/separate eating area, breakfast bar, Corian counters, huge center island, double oven, built-in-fridge, trash compactor, and lots of cabinet & counter space. Spacious family room w/fireplace, media niche, & slider to back yard & patio! 6 bedrooms & 4 bathrooms includes 2 Master Suites & 1 bed & bath downstairs! Outside is your own private resort with a gated in-ground pool & spa w/reef, firepit, mature landscaping & towering palm trees, BBQ area, room for RV parking and still plenty of room left over to play! Great views from here too of the neighborhood & hills by day and the city lights by night! Convenient to shopping, favorite restaurants, and nearby access to the 15 & 91 freeways, MetroLink, and FasTrak! You won't beat the price for a home like this!
Last Agent to Sell the Property
Re/Max Partners License #01198962 Listed on: 09/01/2019

Home Details
Home Type
- Single Family
Est. Annual Taxes
- $10,911
Year Built
- Built in 2003
Lot Details
- 0.89 Acre Lot
- Cul-De-Sac
- South Facing Home
- Wrought Iron Fence
- Block Wall Fence
- Level Lot
- Sprinkler System
- Private Yard
- Lawn
- Back and Front Yard
- Density is up to 1 Unit/Acre
HOA Fees
- $169 Monthly HOA Fees
Parking
- 2 Car Direct Access Garage
- Parking Available
- Single Garage Door
- Driveway
Property Views
- City Lights
- Mountain
- Hills
Home Design
- Contemporary Architecture
- Slab Foundation
- Fire Rated Drywall
- Frame Construction
- Tile Roof
- Stucco
Interior Spaces
- 4,031 Sq Ft Home
- 2-Story Property
- High Ceiling
- Ceiling Fan
- Shutters
- Blinds
- Panel Doors
- Entryway
- Family Room with Fireplace
- Family Room Off Kitchen
- Living Room
- Utility Room
- Laundry Room
Kitchen
- Open to Family Room
- Walk-In Pantry
- Gas Oven
- Built-In Range
- Microwave
- Dishwasher
- Kitchen Island
- Corian Countertops
- Trash Compactor
- Disposal
Flooring
- Carpet
- Tile
Bedrooms and Bathrooms
- 6 Bedrooms | 1 Main Level Bedroom
- Primary Bedroom Suite
- Double Master Bedroom
- Walk-In Closet
- 4 Full Bathrooms
- Bathtub
Home Security
- Carbon Monoxide Detectors
- Fire and Smoke Detector
Pool
- Filtered Pool
- In Ground Pool
- In Ground Spa
- Waterfall Pool Feature
- Fence Around Pool
Outdoor Features
- Slab Porch or Patio
- Exterior Lighting
Location
- Suburban Location
Utilities
- Two cooling system units
- Central Heating and Cooling System
- Natural Gas Connected
- Gas Water Heater
Community Details
- Cresta Verde Hills Association, Phone Number (951) 682-1000
- Wsr Real Estate Mgmt HOA
Listing and Financial Details
- Tax Lot 60
- Tax Tract Number 29813
- Assessor Parcel Number 115651003
Ownership History
Purchase Details
Home Financials for this Owner
Home Financials are based on the most recent Mortgage that was taken out on this home.Purchase Details
Home Financials for this Owner
Home Financials are based on the most recent Mortgage that was taken out on this home.Purchase Details
Home Financials for this Owner
Home Financials are based on the most recent Mortgage that was taken out on this home.Purchase Details
Purchase Details
Home Financials for this Owner
Home Financials are based on the most recent Mortgage that was taken out on this home.Purchase Details
Purchase Details
Home Financials for this Owner
Home Financials are based on the most recent Mortgage that was taken out on this home.Purchase Details
Home Financials for this Owner
Home Financials are based on the most recent Mortgage that was taken out on this home.Similar Homes in Corona, CA
Home Values in the Area
Average Home Value in this Area
Purchase History
| Date | Buyer | Sale Price | Title Company |
|---|---|---|---|
| Espinoza Alinne V | -- | Wfg National Title | |
| Espinoza Ruiz Alinne Vianex | $710,000 | Ticor Title Of California | |
| Martinez Denise | $430,000 | Orange Coast Title Company | |
| Bari Angela M | -- | None Available | |
| Bari Yaseen M | $855,000 | Chicago Title Company | |
| J & K Equities Inc | $206,000 | -- | |
| Estrada Benjamin | $730,000 | Commonwealth Land Title | |
| Mcinroe Robert B | $540,000 | First American Title Co |
Mortgage History
| Date | Status | Borrower | Loan Amount |
|---|---|---|---|
| Open | Espinoza Alinne V | $700,000 | |
| Previous Owner | Espinoza Ruiz Alinne Vianex | $497,000 | |
| Previous Owner | Martinez Denise | $358,500 | |
| Previous Owner | Martinez Denise | $385,000 | |
| Previous Owner | Martinez Denise | $387,000 | |
| Previous Owner | Bari Yaseen M | $740,000 | |
| Previous Owner | Bari Yaseen M | $630,000 | |
| Previous Owner | Estrada Benjamin | $547,500 | |
| Previous Owner | Mcinroe Robert B | $50,000 | |
| Previous Owner | Mcinroe Robert B | $431,750 | |
| Closed | Estrada Benjamin | $182,500 |
Property History
| Date | Event | Price | Change | Sq Ft Price |
|---|---|---|---|---|
| 10/22/2019 10/22/19 | Sold | $710,000 | -2.1% | $176 / Sq Ft |
| 09/17/2019 09/17/19 | Pending | -- | -- | -- |
| 09/01/2019 09/01/19 | For Sale | $725,000 | +68.6% | $180 / Sq Ft |
| 02/02/2012 02/02/12 | Sold | $430,000 | -4.4% | $107 / Sq Ft |
| 10/19/2011 10/19/11 | Pending | -- | -- | -- |
| 09/27/2011 09/27/11 | Price Changed | $449,900 | -2.7% | $112 / Sq Ft |
| 09/05/2011 09/05/11 | For Sale | $462,264 | -- | $115 / Sq Ft |
Tax History Compared to Growth
Tax History
| Year | Tax Paid | Tax Assessment Tax Assessment Total Assessment is a certain percentage of the fair market value that is determined by local assessors to be the total taxable value of land and additions on the property. | Land | Improvement |
|---|---|---|---|---|
| 2023 | $10,911 | $746,334 | $120,884 | $625,450 |
| 2022 | $10,596 | $731,701 | $118,514 | $613,187 |
| 2021 | $10,438 | $717,355 | $116,191 | $601,164 |
| 2020 | $10,349 | $710,000 | $115,000 | $595,000 |
| 2019 | $8,484 | $484,165 | $112,595 | $371,570 |
| 2018 | $8,327 | $474,673 | $110,388 | $364,285 |
| 2017 | $8,151 | $465,367 | $108,224 | $357,143 |
| 2016 | $8,111 | $456,243 | $106,102 | $350,141 |
| 2015 | $8,018 | $449,392 | $104,509 | $344,883 |
| 2014 | $7,865 | $440,591 | $102,463 | $338,128 |
Agents Affiliated with this Home
-
Edward Mazmanian

Seller's Agent in 2019
Edward Mazmanian
RE/MAX
(951) 313-4750
14 in this area
82 Total Sales
-
Marcela Rodriguez

Buyer's Agent in 2019
Marcela Rodriguez
Keller Williams Realty
(714) 329-8625
13 Total Sales
-
Val Ives

Seller's Agent in 2012
Val Ives
LPT Realty, Inc
(951) 757-6065
394 Total Sales
Map
Source: California Regional Multiple Listing Service (CRMLS)
MLS Number: IG19211279
APN: 115-651-003
- 532 Hayes Cir
- 1591 Del Norte Dr
- 463 Harding Cir
- 1521 Del Norte Dr
- 777 N Temescal St Unit 88
- 798 Villa Montes Cir
- 757 Navarro Dr
- 747 Ochee Cir
- 768 Ochee Cir
- 2143 Saddleback Dr
- 2090 Highpointe Dr Unit 212
- 1488 Falconcrest Dr
- 1385 Cresta Rd
- 520 Treeline Dr Unit 213
- 1461 Goldeneagle Dr
- 1931 Madera Cir
- 2145 Highpointe Dr Unit 102
- 2225 Indigo Hills Dr Unit 3
- 2130 Almeria St Unit 101
- 1023 Vista Del Cerro Dr Unit 205
- 1851 Caitlin Cir
- 1825 Caitlin Cir
- 1801 Caitlin Cir
- 1801 Coolidge St
- 1811 Coolidge St
- 729 Brianna Way
- 1821 Coolidge St
- 1761 Coolidge St
- 1831 Coolidge St
- 1751 Coolidge St
- 1841 Coolidge St
- 723 Brianna Way
- 1812 Lucy Ln
- 1851 Coolidge St
- 1824 Lucy Ln
- 1800 Lucy Ln
- 752 Brianna Way
- 740 Brianna Way
- 531 Wheeler Cir
- 1810 Coolidge St
