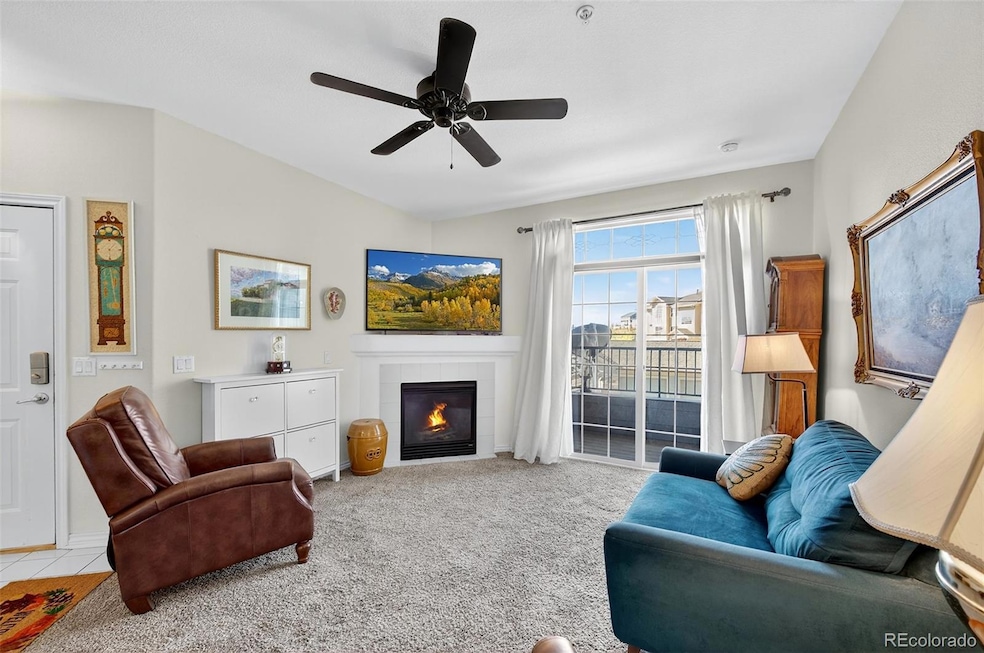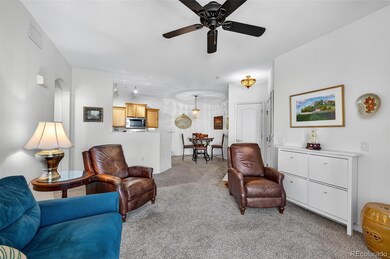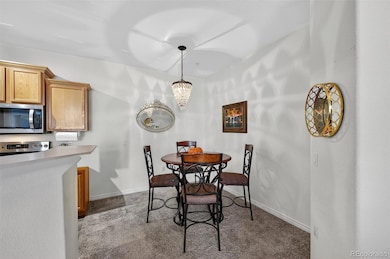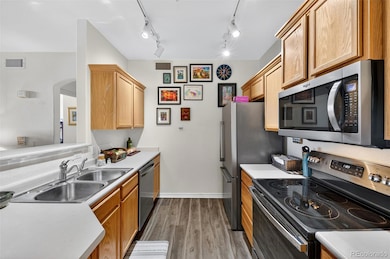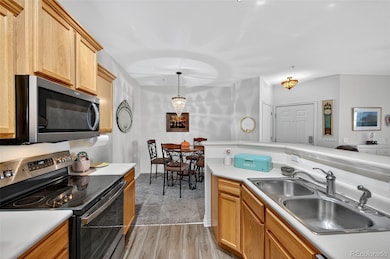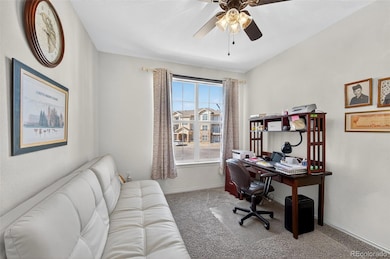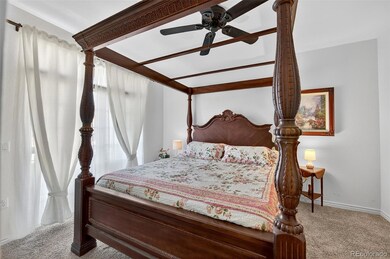18611 Stroh Rd Unit 5203 Parker, CO 80134
Estimated payment $2,119/month
Highlights
- Spa
- Primary Bedroom Suite
- Covered Patio or Porch
- Legacy Point Elementary School Rated A-
- Contemporary Architecture
- 3-minute walk to Stroh Ranch Soccer Fields
About This Home
Charming Condo with Modern Comforts in the Heart of Parker!
Welcome home to this beautifully maintained and updated 2-bedroom condo offering comfort, style, and convenience. Located in a desirable Parker community, this home features an inviting open floor plan perfect for relaxing or entertaining.
The living room centers around a cozy gas fireplace and opens to a private balcony, ideal for enjoying your morning coffee or evening sunsets. The kitchen features stainless steel appliances and plenty of counter space, flowing seamlessly into the dining area for easy gatherings.
The oversized bathroom includes a double vanity, offering plenty of space and function. The primary bedroom is a peaceful retreat with its own private balcony, perfect for quiet moments outdoors.
Enjoy great community amenities including a pool, hot tub, gas and charcoal grills, and a playground. You’ll love the close proximity to a LARGE PARK, WALKING OR BIKING TRAILS shops, and dining — all just minutes away.
Whether you’re a first-time buyer, downsizing, or looking for an investment property, this Parker condo offers easy living in a wonderful location.
Listing Agent
West and Main Homes Inc Brokerage Email: kellie.mccall@westandmain.com,720-278-0975 License #100092517 Listed on: 10/18/2025

Property Details
Home Type
- Condominium
Est. Annual Taxes
- $1,586
Year Built
- Built in 2004 | Remodeled
Lot Details
- Open Space
- Two or More Common Walls
- Southwest Facing Home
HOA Fees
Parking
- 1 Car Garage
Home Design
- Contemporary Architecture
- Entry on the 2nd floor
- Frame Construction
- Composition Roof
Interior Spaces
- 970 Sq Ft Home
- 1-Story Property
- Ceiling Fan
- Double Pane Windows
- Window Treatments
- Living Room with Fireplace
- Dining Room
Kitchen
- Oven
- Cooktop
- Microwave
- Dishwasher
- Laminate Countertops
- Disposal
Flooring
- Carpet
- Tile
- Vinyl
Bedrooms and Bathrooms
- 2 Main Level Bedrooms
- Primary Bedroom Suite
- Walk-In Closet
- 1 Full Bathroom
Laundry
- Laundry closet
- Dryer
- Washer
Eco-Friendly Details
- Smoke Free Home
Pool
- Spa
- Outdoor Pool
Outdoor Features
- Balcony
- Covered Patio or Porch
- Outdoor Gas Grill
- Playground
Schools
- Legacy Point Elementary School
- Sagewood Middle School
- Ponderosa High School
Utilities
- Forced Air Heating and Cooling System
- Gas Water Heater
Listing and Financial Details
- Exclusions: Seller's personal property, TV mount and television, white storage bins in living room and hallway, light fixture in bathroom (not including vanity lights), light fixture in hallway (sconce), light fixture above entry way in home (light fixtures will be replaced with newer fixtures).
- Assessor Parcel Number R0454719
Community Details
Overview
- Association fees include reserves, ground maintenance, snow removal, trash, water
- Hunters Chase Condominium Association, Phone Number (303) 841-0456
- Ccsmd #1 Cherry Creek South Association, Phone Number (303) 224-0004
- Stroh Ranch Community Association
- Low-Rise Condominium
- Hunters Chase Community
- Hunters Chase Condos Subdivision
- Community Parking
Amenities
- Community Storage Space
Recreation
- Community Playground
- Community Pool
- Community Spa
Pet Policy
- Dogs and Cats Allowed
Map
Home Values in the Area
Average Home Value in this Area
Tax History
| Year | Tax Paid | Tax Assessment Tax Assessment Total Assessment is a certain percentage of the fair market value that is determined by local assessors to be the total taxable value of land and additions on the property. | Land | Improvement |
|---|---|---|---|---|
| 2024 | $1,586 | $22,800 | -- | $22,800 |
| 2023 | $1,603 | $22,800 | $0 | $22,800 |
| 2022 | $1,306 | $16,250 | $0 | $16,250 |
| 2021 | $1,360 | $16,250 | $0 | $16,250 |
| 2020 | $1,266 | $15,490 | $1,070 | $14,420 |
| 2019 | $1,441 | $15,490 | $1,070 | $14,420 |
| 2018 | $1,271 | $12,750 | $1,080 | $11,670 |
| 2017 | $1,191 | $12,750 | $1,080 | $11,670 |
Property History
| Date | Event | Price | List to Sale | Price per Sq Ft |
|---|---|---|---|---|
| 11/20/2025 11/20/25 | Price Changed | $325,000 | -1.2% | $335 / Sq Ft |
| 11/10/2025 11/10/25 | Price Changed | $329,000 | -0.3% | $339 / Sq Ft |
| 10/23/2025 10/23/25 | Price Changed | $330,000 | -1.5% | $340 / Sq Ft |
| 10/18/2025 10/18/25 | For Sale | $335,000 | -- | $345 / Sq Ft |
Purchase History
| Date | Type | Sale Price | Title Company |
|---|---|---|---|
| Interfamily Deed Transfer | -- | Title365 Coraopolis | |
| Deed | -- | -- | |
| Deed | -- | -- | |
| Deed | $137,900 | -- |
Mortgage History
| Date | Status | Loan Amount | Loan Type |
|---|---|---|---|
| Open | $125,000 | New Conventional |
Source: REcolorado®
MLS Number: 2861683
APN: 2233-343-01-216
- 18633 Stroh Rd Unit 1-102
- 18633 Stroh Rd Unit 1-106
- 18633 Stroh Rd Unit 1-206
- 18633 Stroh Rd Unit 1-003
- 18645 Stroh Rd Unit 2-208
- 12884 Capital Creek St
- 18185 Prince Hill Cir
- 19025 E Molly Ave
- 19139 E Legend Ave
- 13073 S Stuart Way
- 18064 Dandy Brush Dr
- 12918 S Molly Ct
- 18022 Callabra Ave
- 12983 Norway Maple St
- 13460 Broad Wing Ave
- 13022 Coffee Tree St
- 12886 Ironstone Way Unit 303
- 17910 E Calendula Dr
- 12816 Ironstone Way Unit 203
- 12858 Ironstone Way Unit 301
- 18669 Stroh Rd Unit 205
- 19273 E Molly Ave
- 12749 Ventana St
- 17937 Domingo Dr
- 12886 Ironstone Way
- 19130 J Morgan Blvd
- 12659 Boggs St
- 12825 Billingsley Trail
- 19111 E Clear Creek Dr
- 12961 Leesburg Rd
- 5948 King Ct
- 12602 Country Meadows Dr
- 13935 Wild Lupine St
- 13725 Daffodil Point
- 20566 Willowbend Ln
- 11605 Radiant Cir
- 12216 S Great Plain Way
- 11842 Horseshoe Ln
- 19960 Latigo Ln
- 17181 E Cedar Gulch Dr
