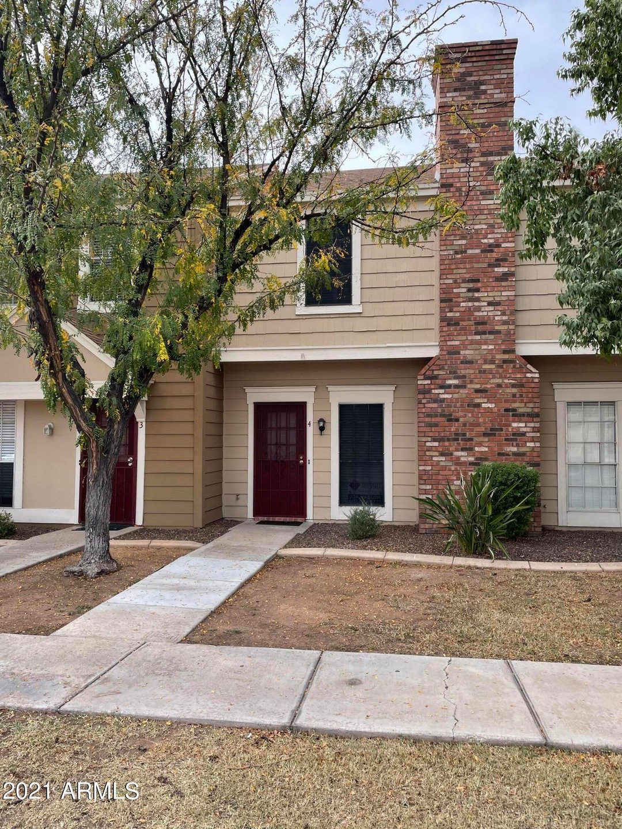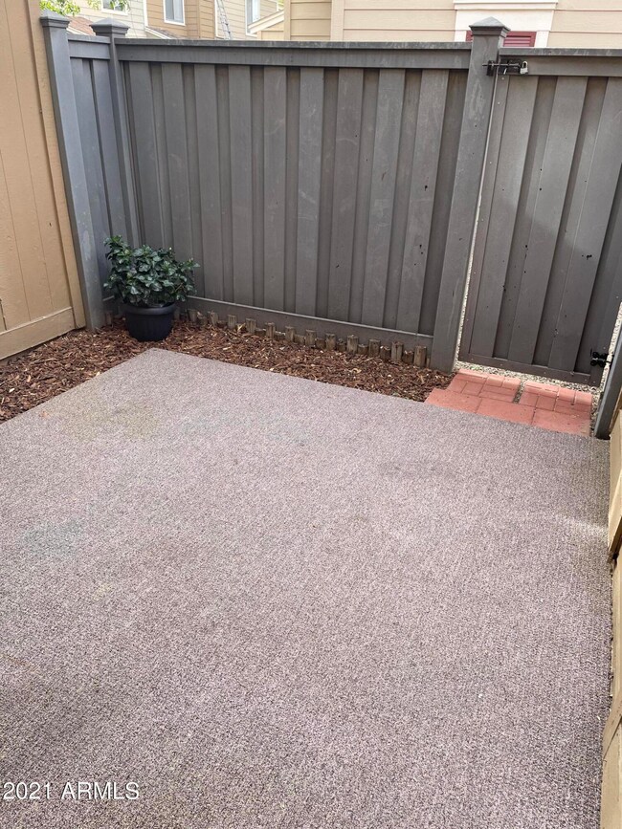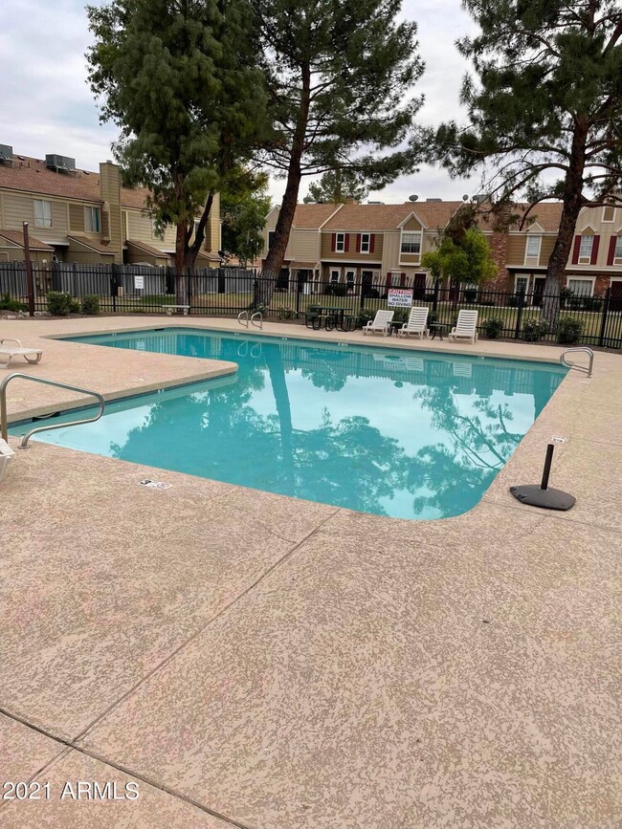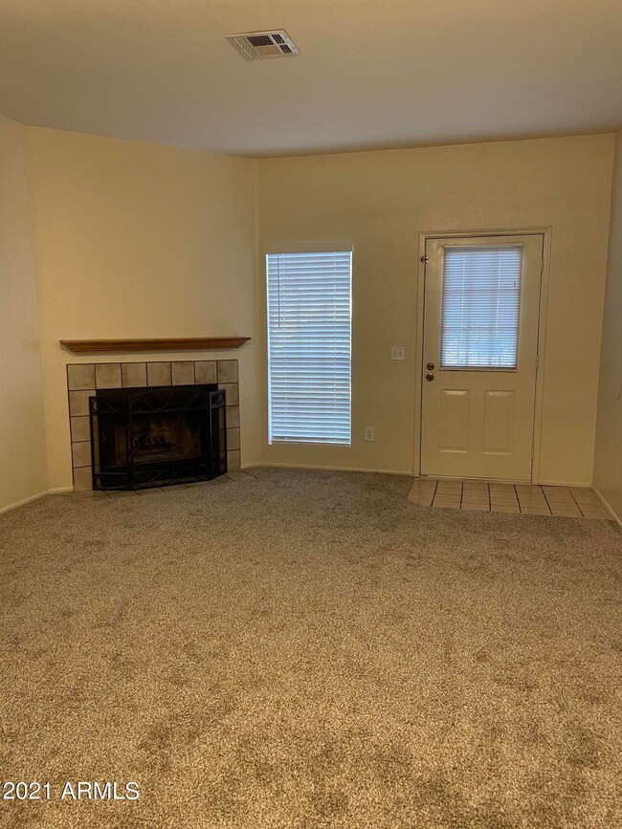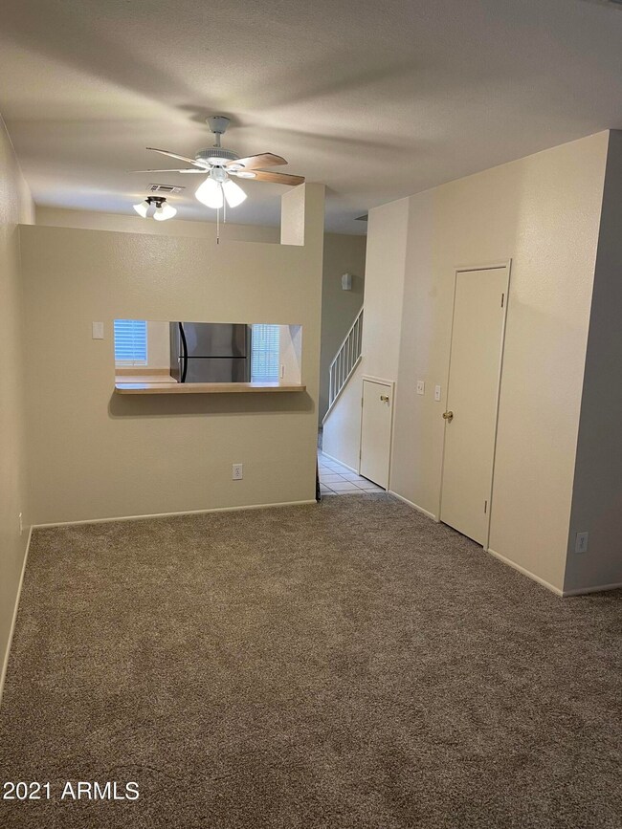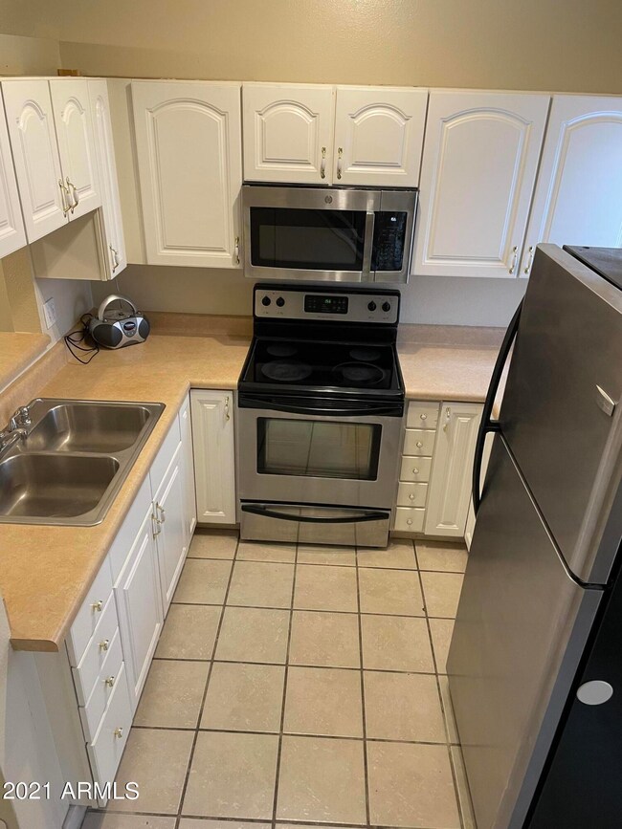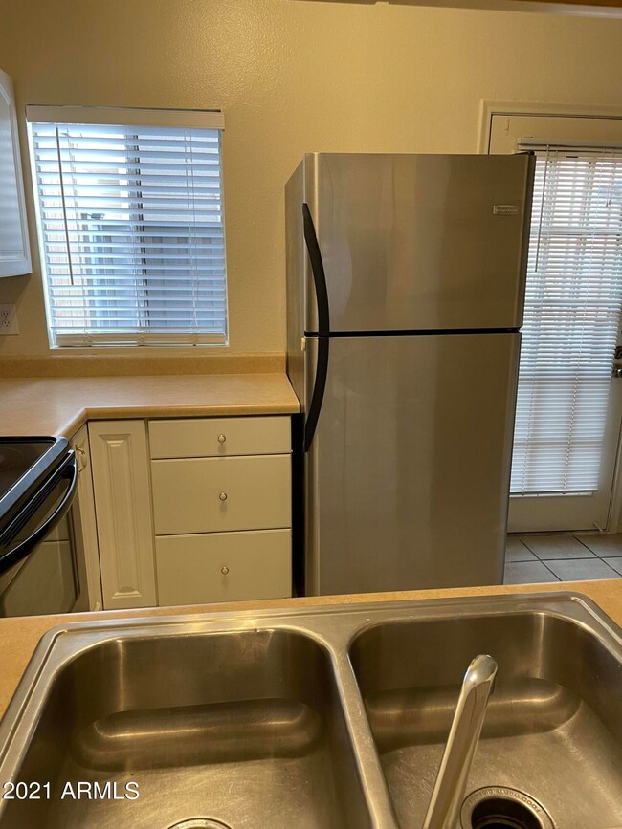
18626 N 33rd Dr Unit 4 Phoenix, AZ 85027
Deer Valley NeighborhoodEstimated Value: $245,000 - $275,000
Highlights
- Vaulted Ceiling
- Community Pool
- Solar Screens
- Park Meadows Elementary School Rated A-
- Detached Garage
- Breakfast Bar
About This Home
As of December 2021Super Opportunity for this 2 bedroom Townhouse in a well kept development. Up and down unit with Stainless Steel Appliances in the kitchen, New Carpet, Full size Washer & Dryer, Fireplace and a nice closed in Patio. Lush Landscaping and Community Pool.
Townhouse Details
Home Type
- Townhome
Est. Annual Taxes
- $446
Year Built
- Built in 1984
Lot Details
- 631 Sq Ft Lot
- Two or More Common Walls
- Wood Fence
- Grass Covered Lot
HOA Fees
- $196 Monthly HOA Fees
Home Design
- Wood Frame Construction
- Composition Roof
- Siding
Interior Spaces
- 840 Sq Ft Home
- 2-Story Property
- Vaulted Ceiling
- Solar Screens
- Family Room with Fireplace
Kitchen
- Breakfast Bar
- Built-In Microwave
Flooring
- Floors Updated in 2021
- Carpet
- Tile
Bedrooms and Bathrooms
- 2 Bedrooms
- 1.5 Bathrooms
Parking
- Detached Garage
- 1 Carport Space
- Common or Shared Parking
- Assigned Parking
- Community Parking Structure
Outdoor Features
- Patio
- Outdoor Storage
Schools
- Park Meadows Elementary School
- Deer Valley Middle School
- Barry Goldwater High School
Utilities
- Refrigerated Cooling System
- Heating Available
Listing and Financial Details
- Tax Lot 114
- Assessor Parcel Number 206-11-532
Community Details
Overview
- Association fees include roof repair, ground maintenance, roof replacement, maintenance exterior
- Greater Granville Association, Phone Number (480) 759-4945
- Built by Pulte
- Granville Subdivision
Recreation
- Community Pool
Ownership History
Purchase Details
Home Financials for this Owner
Home Financials are based on the most recent Mortgage that was taken out on this home.Purchase Details
Purchase Details
Purchase Details
Purchase Details
Home Financials for this Owner
Home Financials are based on the most recent Mortgage that was taken out on this home.Purchase Details
Home Financials for this Owner
Home Financials are based on the most recent Mortgage that was taken out on this home.Purchase Details
Home Financials for this Owner
Home Financials are based on the most recent Mortgage that was taken out on this home.Purchase Details
Home Financials for this Owner
Home Financials are based on the most recent Mortgage that was taken out on this home.Purchase Details
Home Financials for this Owner
Home Financials are based on the most recent Mortgage that was taken out on this home.Similar Homes in the area
Home Values in the Area
Average Home Value in this Area
Purchase History
| Date | Buyer | Sale Price | Title Company |
|---|---|---|---|
| Paw Blu | $246,000 | Pioneer Title Agency Inc | |
| Brasch Darrel E | -- | None Available | |
| Brasch Darrel | $42,500 | Guaranty Title Agency | |
| Deutsche Bank National Trust Company | $121,363 | None Available | |
| Badgley Gayle C | -- | American Heritage Title Agen | |
| Badgley Gayle | $137,900 | American Heritage Title Agen | |
| Grubbe Jeannie C | $88,500 | Ticor Title Agency Of Az Inc | |
| Bateman Norlene R | $70,000 | Capital Title Agency | |
| Renish Lynn M | $57,000 | Fidelity Title |
Mortgage History
| Date | Status | Borrower | Loan Amount |
|---|---|---|---|
| Open | Paw Blu | $232,800 | |
| Previous Owner | Badgley Gayle | $131,000 | |
| Previous Owner | Grubbe Jeannie C | $84,050 | |
| Previous Owner | Bateman Norlene R | $57,000 | |
| Previous Owner | Bateman Norlene R | $56,000 | |
| Previous Owner | Renish Lynn M | $55,290 |
Property History
| Date | Event | Price | Change | Sq Ft Price |
|---|---|---|---|---|
| 12/17/2021 12/17/21 | Sold | $246,000 | +2.5% | $293 / Sq Ft |
| 11/18/2021 11/18/21 | Pending | -- | -- | -- |
| 11/18/2021 11/18/21 | For Sale | $239,900 | 0.0% | $286 / Sq Ft |
| 10/03/2018 10/03/18 | Rented | $1,050 | 0.0% | -- |
| 09/18/2018 09/18/18 | For Rent | $1,050 | -4.5% | -- |
| 08/27/2016 08/27/16 | Rented | $1,100 | +29.4% | -- |
| 08/18/2016 08/18/16 | For Rent | $850 | -- | -- |
Tax History Compared to Growth
Tax History
| Year | Tax Paid | Tax Assessment Tax Assessment Total Assessment is a certain percentage of the fair market value that is determined by local assessors to be the total taxable value of land and additions on the property. | Land | Improvement |
|---|---|---|---|---|
| 2025 | $457 | $4,515 | -- | -- |
| 2024 | $450 | $4,300 | -- | -- |
| 2023 | $450 | $15,530 | $3,100 | $12,430 |
| 2022 | $368 | $11,970 | $2,390 | $9,580 |
| 2021 | $446 | $11,100 | $2,220 | $8,880 |
| 2020 | $439 | $9,450 | $1,890 | $7,560 |
| 2019 | $426 | $8,920 | $1,780 | $7,140 |
| 2018 | $413 | $7,750 | $1,550 | $6,200 |
| 2017 | $399 | $6,570 | $1,310 | $5,260 |
| 2016 | $379 | $6,110 | $1,220 | $4,890 |
| 2015 | $339 | $4,580 | $910 | $3,670 |
Agents Affiliated with this Home
-
Jon Harlow
J
Seller's Agent in 2021
Jon Harlow
HomeSmart
(480) 443-7400
1 in this area
7 Total Sales
-
K
Buyer Co-Listing Agent in 2021
Khu Paw
HomeSmart
-
Summer Beydler

Seller's Agent in 2018
Summer Beydler
Citypoint Arizona LLC
(480) 710-3995
27 Total Sales
-

Seller Co-Listing Agent in 2018
Cheryl Beydler
Valley of the Sun Real Estate
(602) 614-0993
-
Jon Beydler

Seller's Agent in 2016
Jon Beydler
Citypoint Arizona LLC
(480) 600-6001
93 Total Sales
Map
Source: Arizona Regional Multiple Listing Service (ARMLS)
MLS Number: 6322703
APN: 206-11-532
- 18814 N 33rd Ave
- 3416 W Julie Dr Unit 4
- 18427 N 32nd Ln
- 18028 N 33rd Ave
- 3027 W Wescott Dr
- 3227 W Villa Rita Dr
- 17841 N 33rd Dr
- 3256 W Libby St
- 3008 W Michigan Ave
- 3209 W Charleston Ave
- 3737 W Morrow Dr
- 3736 W Wagoner Rd
- 3732 W Bluefield Ave
- 2941 W Michigan Ave
- 3519 W Libby St
- 3531 W Libby St
- 2920 W Michigan Ave
- 3730 W Michigan Ave
- 18012 N 37th Dr
- 3037 W Libby St Unit 2
- 18626 N 33rd Dr Unit 3
- 18626 N 33rd Dr Unit 6
- 18626 N 33rd Dr Unit 5
- 18626 N 33rd Dr Unit 4
- 18626 N 33rd Dr Unit 2
- 18626 N 33rd Dr Unit 1
- 18621 N 34th Ave Unit 4
- 18621 N 34th Ave Unit 6
- 18621 N 34th Ave Unit 2
- 18621 N 34th Ave Unit 5
- 18621 N 34th Ave Unit 3
- 3329 W Mcrae Way Unit 1
- 3329 W Mcrae Way Unit 2
- 3329 W Mcrae Way Unit 5
- 3329 W Mcrae Way Unit 3
- 18616 N 33rd Dr Unit 1
- 18616 N 33rd Dr Unit 4
- 18616 N 33rd Dr Unit 6
- 18616 N 33rd Dr Unit 2
- 18616 N 33rd Dr Unit 5
