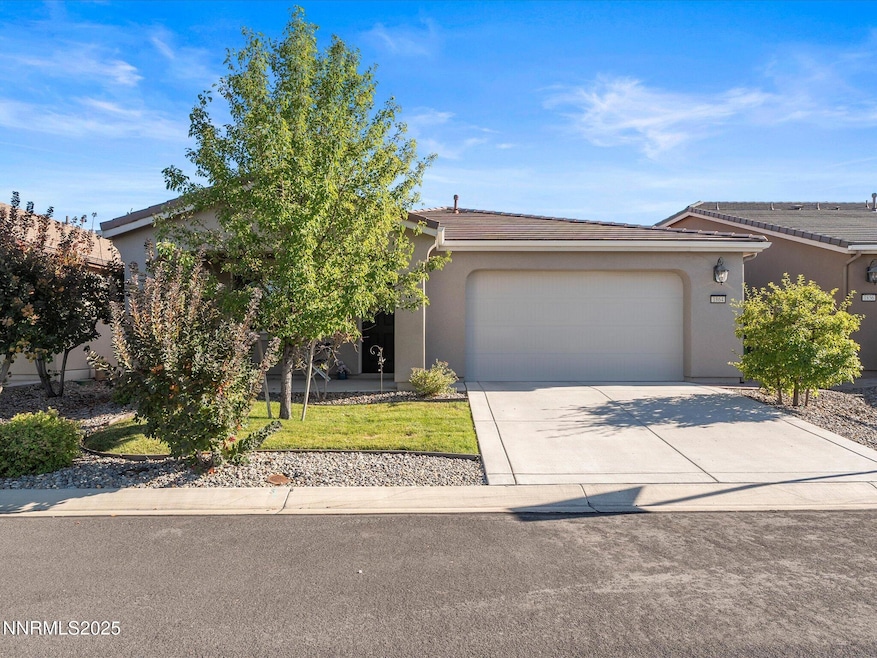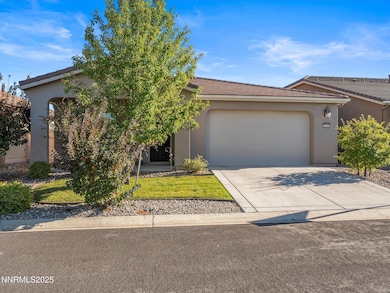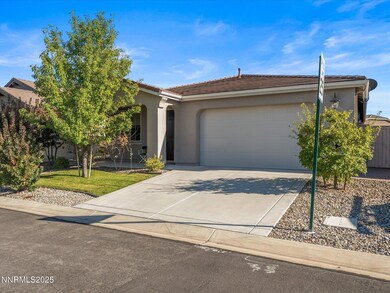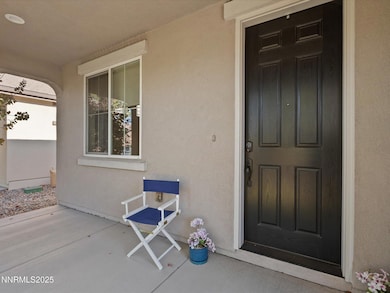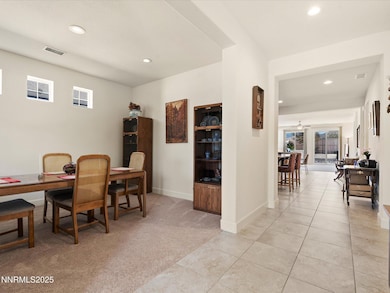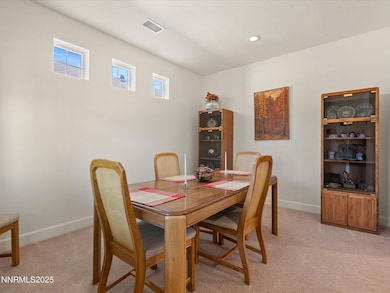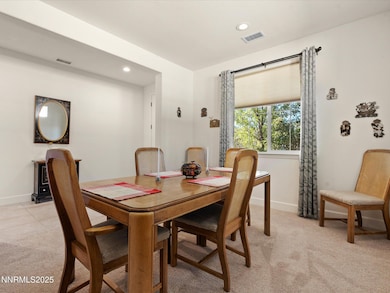1864 Cholula Dr Reno, NV 89521
Virginia Foothills NeighborhoodEstimated payment $4,200/month
Highlights
- Mountain View
- Separate Formal Living Room
- Great Room
- Nick Poulakidas Elementary School Rated A-
- High Ceiling
- Covered Patio or Porch
About This Home
Immaculate 2015 model 1 owner home located in one of Reno's most desired locations! Extremely clean and well maintained single story home with an open concept floor plan and lots of natural light! Formal dining could be used as a den/office or kept as dining for family get togethers. The kitchen has tons of storage, a great pantry and a huge island! The laundry room has upper cabinets above the washing machine as well as lower cabinets and a counter on the opposing wall for even more storage! The garage has epoxy coated floors and extra room on the sides for shelving if needed. The washer/dryer and kitchen fridge all stay with the home. Do not miss out on this opportunity to grab a super clean home in a great quiet neighborhood!
Home Details
Home Type
- Single Family
Est. Annual Taxes
- $4,385
Year Built
- Built in 2015
Lot Details
- 6,229 Sq Ft Lot
- Back Yard Fenced
- Landscaped
- Level Lot
- Front and Back Yard Sprinklers
- Sprinklers on Timer
- Property is zoned PD
HOA Fees
Parking
- 2 Car Garage
- Epoxy
- Garage Door Opener
Home Design
- Slab Foundation
- Frame Construction
- Pitched Roof
- Tile Roof
- Concrete Block And Stucco Construction
- Stick Built Home
Interior Spaces
- 1,950 Sq Ft Home
- 1-Story Property
- High Ceiling
- Ceiling Fan
- Double Pane Windows
- Vinyl Clad Windows
- Drapes & Rods
- Blinds
- Entrance Foyer
- Great Room
- Separate Formal Living Room
- Mountain Views
Kitchen
- Gas Range
- Microwave
- Dishwasher
- Kitchen Island
- Disposal
Flooring
- Carpet
- Tile
Bedrooms and Bathrooms
- 3 Bedrooms
- Walk-In Closet
- 2 Full Bathrooms
- Dual Sinks
- Primary Bathroom includes a Walk-In Shower
- Garden Bath
Laundry
- Laundry Room
- Dryer
- Washer
- Laundry Cabinets
Accessible Home Design
- Halls are 32 inches wide or more
- Doors are 32 inches wide or more
- No Interior Steps
Outdoor Features
- Covered Patio or Porch
- Rain Gutters
Schools
- Nick Poulakidas Elementary School
- Depoali Middle School
- Damonte High School
Utilities
- Forced Air Heating and Cooling System
- Heating System Uses Natural Gas
- Underground Utilities
- Gas Water Heater
- Internet Available
- Phone Available
- Cable TV Available
Community Details
- $250 HOA Transfer Fee
- Associa Sierra North Association, Phone Number (775) 626-7333
- Damonte Ranch Drainage Association
- Reno Community
- Damonte Ranch V Villages 1 & 2 Unit 1 Subdivision
- Maintained Community
Listing and Financial Details
- Assessor Parcel Number 14105609
Map
Home Values in the Area
Average Home Value in this Area
Tax History
| Year | Tax Paid | Tax Assessment Tax Assessment Total Assessment is a certain percentage of the fair market value that is determined by local assessors to be the total taxable value of land and additions on the property. | Land | Improvement |
|---|---|---|---|---|
| 2025 | $4,258 | $150,076 | $43,365 | $106,712 |
| 2024 | $4,258 | $146,846 | $40,005 | $106,841 |
| 2023 | $4,102 | $143,017 | $43,155 | $99,862 |
| 2022 | $3,983 | $119,512 | $36,715 | $82,797 |
| 2021 | $3,867 | $111,954 | $30,030 | $81,924 |
| 2020 | $3,752 | $111,725 | $30,030 | $81,695 |
| 2019 | $3,643 | $104,927 | $26,845 | $78,082 |
| 2018 | $3,537 | $96,556 | $20,405 | $76,151 |
| 2017 | $3,480 | $96,044 | $20,090 | $75,954 |
| 2016 | $3,390 | $95,124 | $17,920 | $77,204 |
| 2015 | $136 | $8,459 | $8,383 | $76 |
| 2014 | $263 | $7,193 | $7,193 | $0 |
Property History
| Date | Event | Price | List to Sale | Price per Sq Ft |
|---|---|---|---|---|
| 09/24/2025 09/24/25 | For Sale | $719,000 | -- | $369 / Sq Ft |
Purchase History
| Date | Type | Sale Price | Title Company |
|---|---|---|---|
| Bargain Sale Deed | -- | None Listed On Document | |
| Bargain Sale Deed | $354,818 | North American Title Reno |
Source: Northern Nevada Regional MLS
MLS Number: 250056242
APN: 141-056-09
- 10118 Mesa Cortona Dr
- 1720 Colavita Way
- 2174 Cecile Dr
- 9726 Pachuca Dr
- 10320 Rosemount Dr
- 175 Niatross Ct
- 10050 Goler Wash Ct
- 9720 Quartette Dr
- 10375 Rosemount Dr
- 9930 Hafflinger Ln
- 2220 Arpagos Ln
- 9900 Wilbur May Pkwy Unit 2801
- 9900 Wilbur May Pkwy Unit 4404
- 9900 Wilbur May Pkwy Unit 3004
- 9900 Wilbur May Pkwy Unit 3403
- 9900 Wilbur May Pkwy Unit 703
- 9900 Wilbur May Pkwy Unit 2404
- 9900 Wilbur May Pkwy Unit 5102
- 9900 Wilbur May Pkwy Unit 2704
- 9900 Wilbur May Pkwy Unit 5105
- 9900 Wilbur May Pkwy Unit 3402
- 1692 Broadstone Way
- 2275 Makenna Dr
- 2050 Half Dome Dr
- 1851 Steamboat Pkwy
- 10345 Coyote Creek Dr
- 2021 Wind Ranch Rd Unit C
- 2100 Brittany Meadows Dr
- 9485 Hawkshead Rd
- 1828 Wind Ranch Rd Unit B
- 10567 Moss Wood Ct
- 10459 Summershade Ln
- 9885 Kerrydale Ct
- 875 Damonte Ranch Pkwy
- 10577 Eagle Falls Way
- 10640 Arbor Way
- 2065 Long Hollow Dr
- 900 S Meadows Pkwy Unit 2121
- 1205 S Meadows Pkwy
- 1001 S Meadows Pkwy
