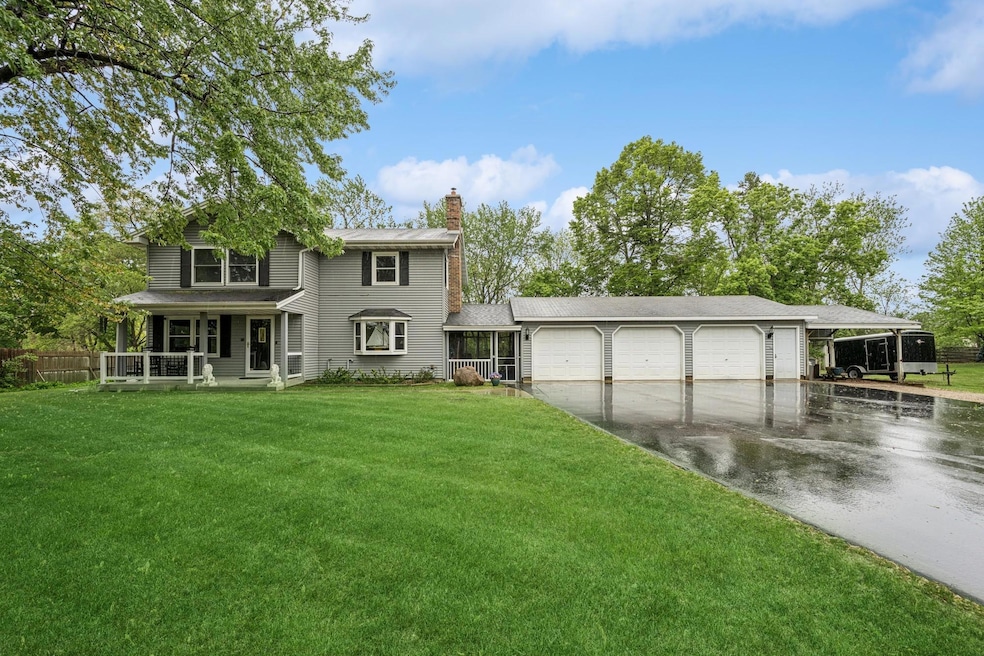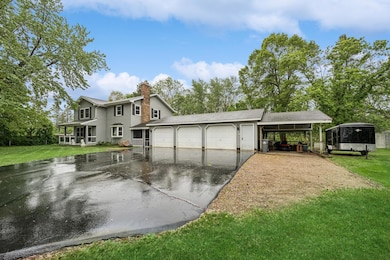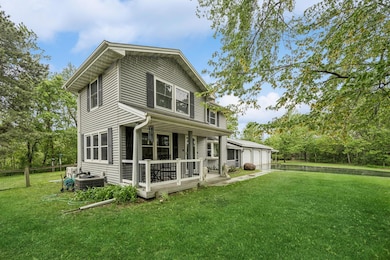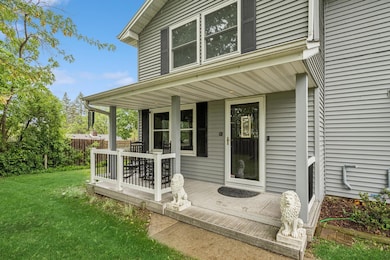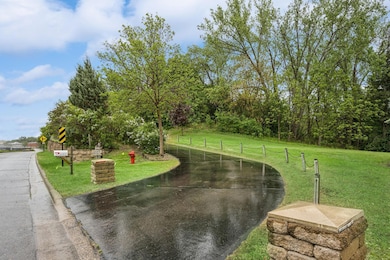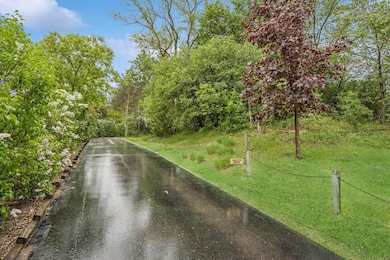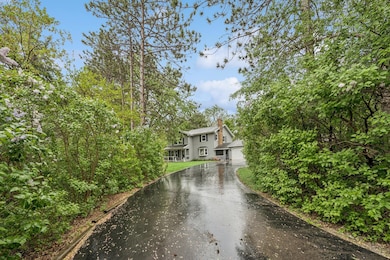
18701 Delton Ave Minnetonka, MN 55345
Kingswood-Ashcroft-Stratford NeighborhoodEstimated payment $3,274/month
Highlights
- Deck
- 2 Fireplaces
- Den
- Deephaven Elementary School Rated A
- No HOA
- 3 Car Attached Garage
About This Home
This 3 bedroom home is in the sought after Minnetonka School District. Surrounded by beautiful mature trees, winding driveway & tranquil setting. Step into a warm and inviting home boasting an array of features, including beautiful hardwood floors, formal dining room, updated kitchen and large sunroom all on the main level. The living room has plenty of natural sunlight, highlighting the cozy brick fireplace. Retreat to the upper level, which offers 3 large bedrooms and a full updated bath with double sinks. The lower level offers a comfortable family room - great kid's space, 3/4 bath and mechanical room with laundry. Plenty of storage with an attached three car garage plus a carport for a boat or other toys. This home sits on .65 acres, offering a beautiful quiet setting with a large fenced in back yard & fire pit - great family and entertaining space. Move right in and start making memories in your new home.
Listing Agent
Coldwell Banker Realty Brokerage Phone: 612-790-4443 Listed on: 05/19/2025

Home Details
Home Type
- Single Family
Est. Annual Taxes
- $4,387
Year Built
- Built in 1950
Lot Details
- 0.65 Acre Lot
- Lot Dimensions are 200x151x200x151
- Wood Fence
Parking
- 3 Car Attached Garage
- Detached Carport Space
- Garage Door Opener
- Guest Parking
Home Design
- Pitched Roof
Interior Spaces
- 2-Story Property
- 2 Fireplaces
- Electric Fireplace
- Family Room
- Living Room
- Combination Kitchen and Dining Room
- Den
- Utility Room
- Finished Basement
- Basement Fills Entire Space Under The House
Kitchen
- Range
- Microwave
- Dishwasher
- Disposal
Bedrooms and Bathrooms
- 3 Bedrooms
Laundry
- Dryer
- Washer
Outdoor Features
- Deck
- Breezeway
Utilities
- Forced Air Heating and Cooling System
- 100 Amp Service
Community Details
- No Home Owners Association
- Auditors Sub 334 Subdivision
Listing and Financial Details
- Assessor Parcel Number 3011722310014
Map
Home Values in the Area
Average Home Value in this Area
Tax History
| Year | Tax Paid | Tax Assessment Tax Assessment Total Assessment is a certain percentage of the fair market value that is determined by local assessors to be the total taxable value of land and additions on the property. | Land | Improvement |
|---|---|---|---|---|
| 2023 | $4,147 | $336,800 | $192,000 | $144,800 |
| 2022 | $3,936 | $331,900 | $192,000 | $139,900 |
| 2021 | $3,742 | $293,800 | $174,600 | $119,200 |
| 2020 | $3,936 | $281,200 | $174,600 | $106,600 |
| 2019 | $3,603 | $283,100 | $174,600 | $108,500 |
| 2018 | $3,096 | $260,200 | $174,600 | $85,600 |
| 2017 | $2,952 | $215,800 | $156,200 | $59,600 |
| 2016 | $2,740 | $201,800 | $146,700 | $55,100 |
| 2015 | $2,455 | $183,100 | $132,500 | $50,600 |
| 2014 | -- | $176,800 | $132,500 | $44,300 |
Property History
| Date | Event | Price | Change | Sq Ft Price |
|---|---|---|---|---|
| 06/28/2025 06/28/25 | Price Changed | $524,900 | -4.4% | $243 / Sq Ft |
| 06/11/2025 06/11/25 | Price Changed | $549,000 | -2.8% | $254 / Sq Ft |
| 05/19/2025 05/19/25 | For Sale | $565,000 | -- | $261 / Sq Ft |
Mortgage History
| Date | Status | Loan Amount | Loan Type |
|---|---|---|---|
| Open | $312,600 | New Conventional |
Similar Homes in the area
Source: NorthstarMLS
MLS Number: 6709877
APN: 30-117-22-31-0014
- 5112 Willow Ln
- 4935 West Ln
- 5360 Ashcroft Rd
- 4901 Sparrow Rd
- 5078 Vine Hill Rd
- 4730 Timber Ridge Place
- 18101 Woolman Dr
- 5290 County Road 101
- 18612 Springcrest Dr
- 18172 Tamarack Dr
- 18201 Kathleene Dr
- 18XXX Maple Ln
- 19435 Cottagewood Rd
- 5705 Covington Cir
- 5534 Conifer Trail
- 19750 Muirfield Cir
- 5220 Spring Cir
- 5130 Clear Spring Rd
- 5297 Saint Albans Bay Cir
- 5117 Clear Spring Rd
- 18900 Stratford Rd
- 19000 Stratford Rd
- 5864 Red Cherry Ln
- 20515 Manor Rd
- 16863 Saddlewood Trail
- 19155 Ramsey Rd
- 18772 Pennington Ave
- 20390 Linwood Rd
- 20565 Linden Rd
- 3825 Northome Ave
- 5205 Greenwood Cir
- 17027 W 62nd St
- 4717 Hamilton Rd
- 21845 Byron Cir
- 834 3rd Ave
- 3465 Deephaven Ave
- 603 Lake St Unit 115
- 15605 Boulder Creek Dr
- 511 2nd St Unit 3
- 246 Morse Ave
