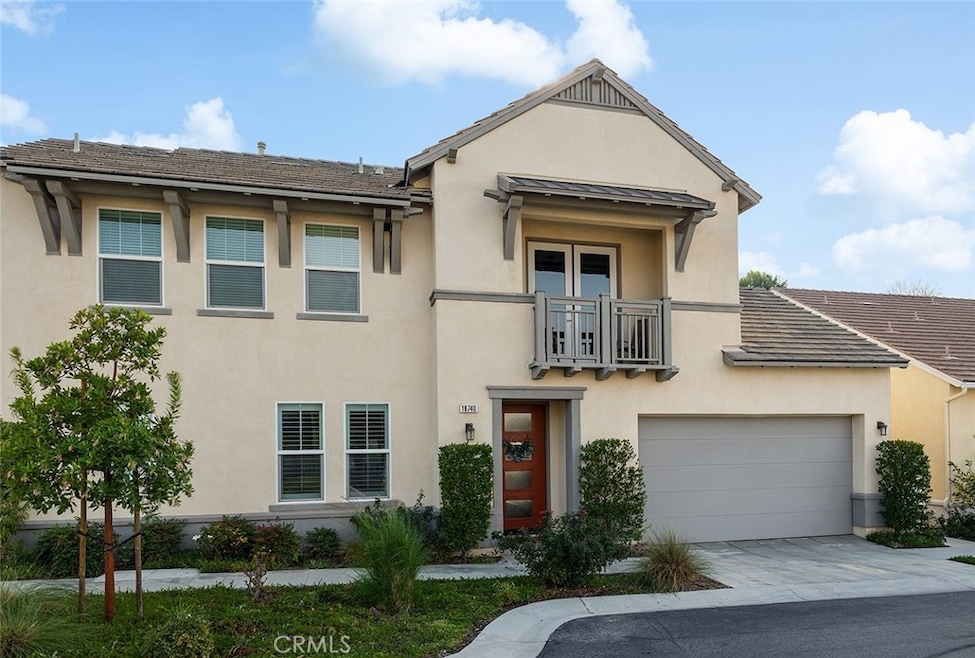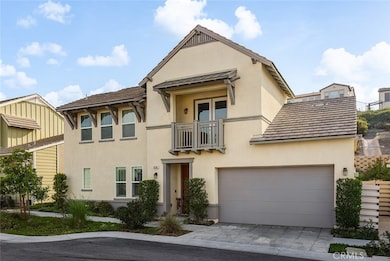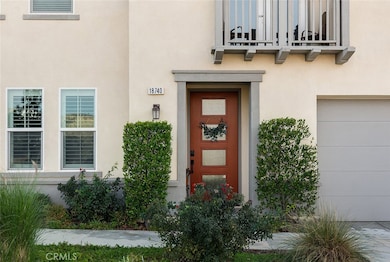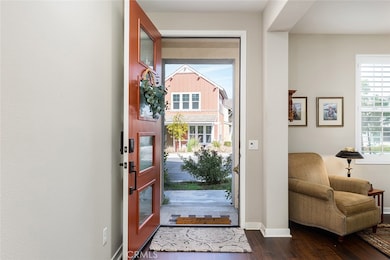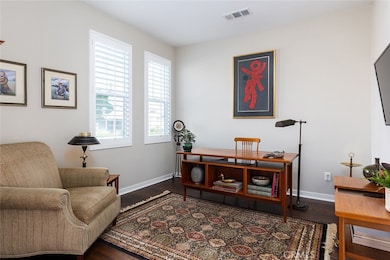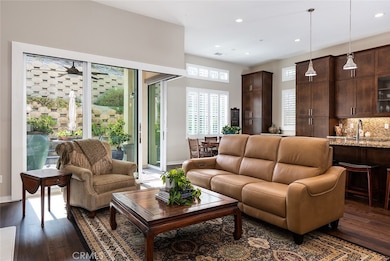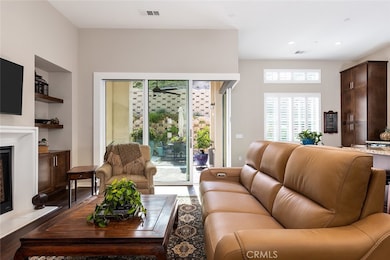18740 Seville Way Santa Clarita, CA 91387
Golden Valley Ranch NeighborhoodEstimated payment $5,522/month
Highlights
- Fitness Center
- Active Adult
- Primary Bedroom Suite
- Heated In Ground Pool
- Solar Power System
- 3-minute walk to Arboleda Trailhead
About This Home
Welcome to this exceptional two-story single family residence located in the desirable Verano at Aliento community in the picturesque Golden Valley area of Santa Clarita! This home offers an ideal blend of comfort, style, and modern design. The main-floor primary suite features a spacious walk-in closet with custom built-ins and a luxurious bath with dual sinks, a walk-in tiled shower, and a separate soaking tub — creating a peaceful private retreat. Upstairs is a full secondary bedroom suite and a versatile bonus room with French doors that open to a private balcony showcasing expansive valley views — perfect for guests, extended family, or a home office. The gourmet kitchen includes a large center island, granite countertops, double-stacked cabinetry with under-cabinet lighting, GE appliances, three pantry closets, and a dining area with a wine refrigerator. The open-concept great room offers soaring ceilings, transom windows, and a fireplace flanked with custom built-ins. A five-panel corner stacked sliding glass door connects indoor and outdoor living, opening to a private patio and beautifully landscaped yard — ideal for entertaining or relaxing. Additional main-level features include a den or music room, powder room, and separate laundry room. Wide-plank luxury vinyl flooring, high ceilings, plantation shutters, recessed lighting, and abundant natural light beautifully complete the main level’s open and inviting design. Residents of the Verano at Aliento 55+ community enjoy access to two resort-style community centers with pools and jacuzzis, fitness centers, scenic trails, and convenient proximity to shopping, dining, and freeway access. Don’t miss the opportunity to call this exceptional property your new home!
Listing Agent
Keller Williams Real Estate Brokerage Phone: 8186350804 License #01275213 Listed on: 11/12/2025

Home Details
Home Type
- Single Family
Est. Annual Taxes
- $10,595
Year Built
- Built in 2019
Lot Details
- 3,894 Sq Ft Lot
- Property fronts a private road
- Density is up to 1 Unit/Acre
HOA Fees
- $427 Monthly HOA Fees
Parking
- 2 Car Direct Access Garage
- Parking Available
- Front Facing Garage
- Side by Side Parking
- Single Garage Door
- Automatic Gate
Property Views
- Hills
- Neighborhood
Home Design
- Entry on the 1st floor
- Turnkey
- Planned Development
Interior Spaces
- 2,182 Sq Ft Home
- 2-Story Property
- Open Floorplan
- Built-In Features
- Two Story Ceilings
- Recessed Lighting
- Gas Fireplace
- Plantation Shutters
- Window Screens
- French Doors
- Sliding Doors
- Great Room with Fireplace
- Formal Dining Room
- Home Office
- Bonus Room
- Storage
Kitchen
- Breakfast Bar
- Self-Cleaning Oven
- Gas Cooktop
- Free-Standing Range
- Microwave
- Dishwasher
- Granite Countertops
- Pots and Pans Drawers
- Disposal
Flooring
- Carpet
- Vinyl
Bedrooms and Bathrooms
- 2 Bedrooms | 1 Primary Bedroom on Main
- Primary Bedroom Suite
- Walk-In Closet
- In-Law or Guest Suite
- Bathroom on Main Level
- Dual Vanity Sinks in Primary Bathroom
- Private Water Closet
- Soaking Tub
- Separate Shower
Laundry
- Laundry Room
- Dryer
- Washer
Home Security
- Carbon Monoxide Detectors
- Fire and Smoke Detector
- Fire Sprinkler System
Pool
- Heated In Ground Pool
- Heated Spa
- In Ground Spa
Outdoor Features
- Balcony
- Enclosed Patio or Porch
- Exterior Lighting
Utilities
- Central Heating and Cooling System
- Natural Gas Connected
- Tankless Water Heater
- Phone Available
- Cable TV Available
Additional Features
- Doors are 32 inches wide or more
- Solar Power System
- Suburban Location
Listing and Financial Details
- Tax Lot 1
- Tax Tract Number 52414
- Assessor Parcel Number 2841077068
- $1,391 per year additional tax assessments
- Seller Considering Concessions
Community Details
Overview
- Active Adult
- Front Yard Maintenance
- Master Insurance
- Aliento Homeowners Association, Phone Number (661) 295-9474
- Valencia Management Group HOA
- Built by PARDEE
- Verano Subdivision
- Maintained Community
- Foothills
Amenities
- Outdoor Cooking Area
- Community Fire Pit
- Community Barbecue Grill
- Clubhouse
- Banquet Facilities
- Meeting Room
Recreation
- Bocce Ball Court
- Community Playground
- Fitness Center
- Community Pool
- Community Spa
- Park
- Dog Park
- Horse Trails
- Hiking Trails
- Bike Trail
Security
- Security Service
- Controlled Access
- Gated Community
Map
Home Values in the Area
Average Home Value in this Area
Tax History
| Year | Tax Paid | Tax Assessment Tax Assessment Total Assessment is a certain percentage of the fair market value that is determined by local assessors to be the total taxable value of land and additions on the property. | Land | Improvement |
|---|---|---|---|---|
| 2025 | $10,595 | $758,548 | $301,188 | $457,360 |
| 2024 | $10,595 | $743,676 | $295,283 | $448,393 |
| 2023 | $10,044 | $729,095 | $289,494 | $439,601 |
| 2022 | $9,940 | $714,800 | $283,818 | $430,982 |
| 2021 | $9,769 | $700,785 | $278,253 | $422,532 |
| 2020 | $9,638 | $693,600 | $275,400 | $418,200 |
| 2019 | $1,002 | $13,941 | $13,941 | $0 |
Property History
| Date | Event | Price | List to Sale | Price per Sq Ft |
|---|---|---|---|---|
| 11/12/2025 11/12/25 | For Sale | $799,000 | -- | $366 / Sq Ft |
Source: California Regional Multiple Listing Service (CRMLS)
MLS Number: PF25256753
APN: 2841-077-068
- 25102 Citron Ln
- 25105 Citron Ln
- 25140 Golden Maple Dr
- 25151 Golden Maple Dr
- 18787 Juniper Springs Dr
- 18732 Juniper Springs Dr
- 18812 Juniper Springs Dr
- 18642 Cedar Crest Dr
- 18608 Cedar Crest Dr
- 18328 Nightingale Ct
- 26518 Swan Ln
- 25051 Hidden Willow Cir
- 26523 Starling Ct
- 17913 Maplehurst Place
- 26564 Cardinal Dr
- 0 Lost Canyon Unit SR25254344
- 0 Placerita Canyon Unit SR23208711
- 17969 Lost Canyon Rd Unit 75
- 17963 Lost Canyon Rd Unit 60
- 17965 Lost Canyon Rd
- 26426 Cardinal Dr
- 26536 Brant Way
- 17981 Lost Canyon Rd Unit 111
- 17969 Lost Canyon Rd Unit 75
- 27004 Karns Ct Unit 21009
- 27105 Silver Oak Ln
- 18701 Flying Tiger Dr
- 26827 Circle of The Oaks
- 18914 Circle of The Oaks
- 18414 W Jakes Way
- 27303 Sara St
- 17408 Winter Pine Way
- 18005 W Annes Cir
- 27142 Brown Oaks Way
- 17619 Lynne Ct
- 18802 Mandan St Unit 910
- 18806 Mandan St Unit 205
- 27520 Sierra Hwy
- 17350 Humphreys Pkwy
- 26265 Rainbow Glen Dr
