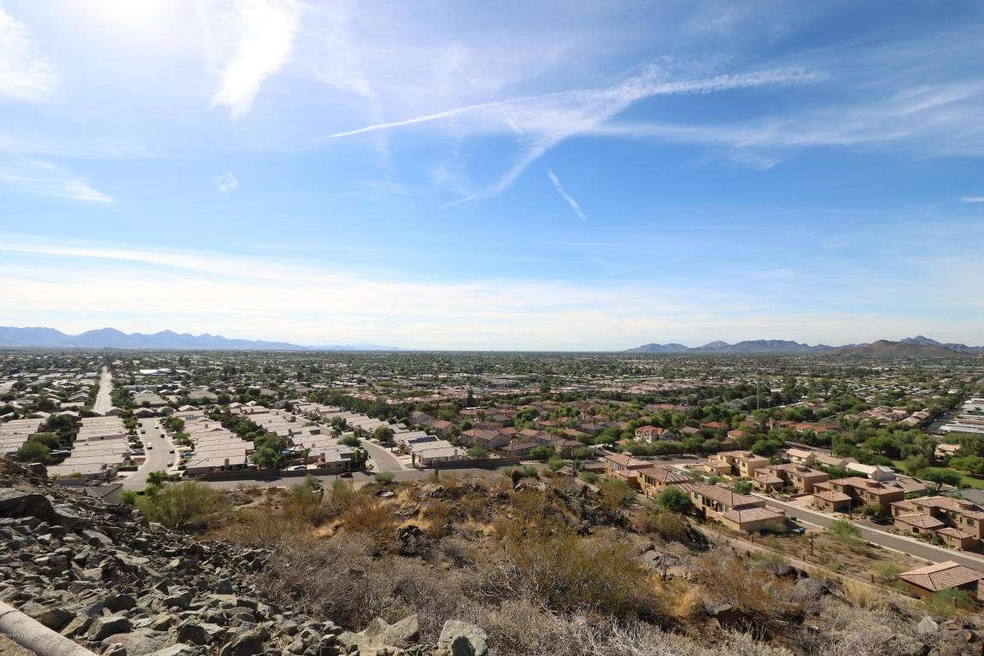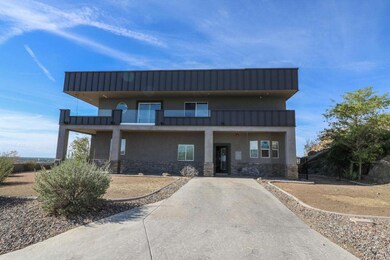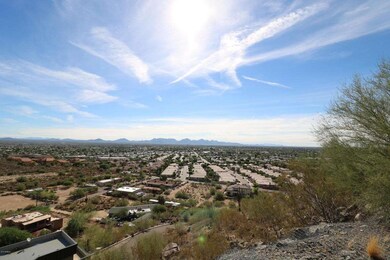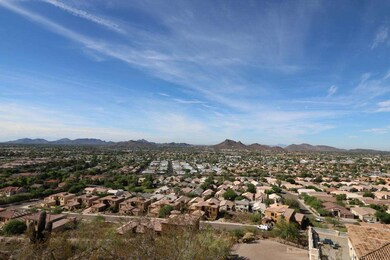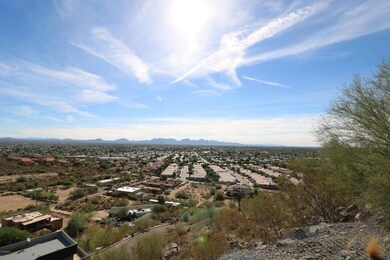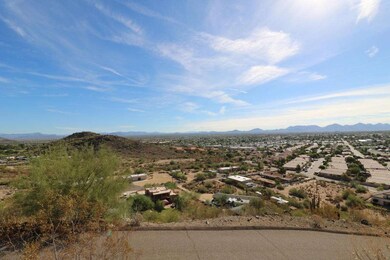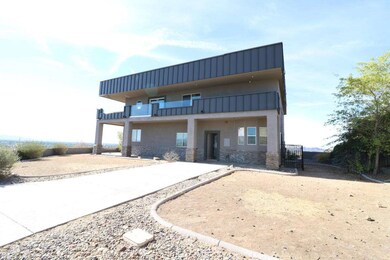
18812 N 22nd St Phoenix, AZ 85024
Paradise Valley NeighborhoodHighlights
- Guest House
- Private Pool
- 2.68 Acre Lot
- Mountain Trail Middle School Rated A-
- City Lights View
- Contemporary Architecture
About This Home
As of January 2022This uniquely structured, contemporary custom built home sits atop Granite Hill and features a 2.68 acre lot & spectacular views!! The main home includes a master suite that utilizes the entire second level and features 2 sitting areas, full bath & private balcony. Other features in the main home include 2 additional rooms that can be used as a 2nd & 3rd bedroom, den/office, 3 bathrooms, formal living room, family room w/fireplace, covered patio and extended patio area with slate tile flooring. The 1 bedroom, 1.5 bath detached guest house features upgraded kitchen cabinets & countertops, walk-in closet, private balcony & 2 car garage. The property also includes a detached 2 car garage + an adjacent slab for RV parking, pool spa and an INCREDIBLE city view! Take a look!
Last Agent to Sell the Property
A.Z. & Associates License #BR553397000 Listed on: 07/20/2015

Home Details
Home Type
- Single Family
Est. Annual Taxes
- $5,586
Year Built
- Built in 2006
Lot Details
- 2.68 Acre Lot
- Private Streets
- Wrought Iron Fence
- Partially Fenced Property
- Grass Covered Lot
Parking
- 4 Car Detached Garage
- 2 Open Parking Spaces
Property Views
- City Lights
- Mountain
Home Design
- Contemporary Architecture
- Fixer Upper
- Wood Frame Construction
- Concrete Roof
- Stucco
Interior Spaces
- 3,557 Sq Ft Home
- 2-Story Property
- Two Way Fireplace
- Family Room with Fireplace
- 2 Fireplaces
- Living Room with Fireplace
- Eat-In Kitchen
Flooring
- Carpet
- Laminate
- Tile
Bedrooms and Bathrooms
- 4 Bedrooms
- Primary Bathroom is a Full Bathroom
- 4.5 Bathrooms
- Dual Vanity Sinks in Primary Bathroom
- Bathtub With Separate Shower Stall
Pool
- Private Pool
- Spa
Outdoor Features
- Balcony
- Covered patio or porch
Additional Homes
- Guest House
Schools
- Hidden Hills Elementary School
- Shea Middle School
- Shadow Mountain High School
Utilities
- Refrigerated Cooling System
- Heating Available
- Propane
- Septic Tank
Community Details
- No Home Owners Association
- Association fees include no fees
- See Tax Records Subdivision, Custom Floorplan
Listing and Financial Details
- Assessor Parcel Number 213-99-022-B
Ownership History
Purchase Details
Home Financials for this Owner
Home Financials are based on the most recent Mortgage that was taken out on this home.Purchase Details
Purchase Details
Home Financials for this Owner
Home Financials are based on the most recent Mortgage that was taken out on this home.Purchase Details
Similar Homes in Phoenix, AZ
Home Values in the Area
Average Home Value in this Area
Purchase History
| Date | Type | Sale Price | Title Company |
|---|---|---|---|
| Warranty Deed | $1,590,000 | Clear Title | |
| Quit Claim Deed | -- | Combs Law Group Pc | |
| Cash Sale Deed | $551,000 | Servicelink | |
| Trustee Deed | $668,950 | Accommodation |
Mortgage History
| Date | Status | Loan Amount | Loan Type |
|---|---|---|---|
| Previous Owner | $125,665 | Credit Line Revolving | |
| Previous Owner | $485,200 | Adjustable Rate Mortgage/ARM | |
| Previous Owner | $910,000 | Unknown |
Property History
| Date | Event | Price | Change | Sq Ft Price |
|---|---|---|---|---|
| 06/27/2025 06/27/25 | For Sale | $2,250,000 | +41.5% | $623 / Sq Ft |
| 01/27/2022 01/27/22 | Sold | $1,590,000 | -9.1% | $447 / Sq Ft |
| 01/12/2022 01/12/22 | Pending | -- | -- | -- |
| 01/03/2022 01/03/22 | For Sale | $1,749,999 | +10.1% | $492 / Sq Ft |
| 09/16/2021 09/16/21 | Off Market | $1,590,000 | -- | -- |
| 08/27/2021 08/27/21 | Price Changed | $1,749,999 | -5.4% | $492 / Sq Ft |
| 07/09/2021 07/09/21 | Price Changed | $1,849,999 | -7.5% | $520 / Sq Ft |
| 06/11/2021 06/11/21 | For Sale | $1,999,999 | +263.0% | $562 / Sq Ft |
| 08/18/2015 08/18/15 | Sold | $551,000 | +13.5% | $155 / Sq Ft |
| 07/30/2015 07/30/15 | Pending | -- | -- | -- |
| 07/20/2015 07/20/15 | For Sale | $485,500 | -- | $136 / Sq Ft |
Tax History Compared to Growth
Tax History
| Year | Tax Paid | Tax Assessment Tax Assessment Total Assessment is a certain percentage of the fair market value that is determined by local assessors to be the total taxable value of land and additions on the property. | Land | Improvement |
|---|---|---|---|---|
| 2025 | $5,795 | $64,242 | -- | -- |
| 2024 | $7,609 | $61,183 | -- | -- |
| 2023 | $7,609 | $106,060 | $21,210 | $84,850 |
| 2022 | $7,527 | $81,610 | $16,320 | $65,290 |
| 2021 | $8,151 | $76,570 | $15,310 | $61,260 |
| 2020 | $7,899 | $76,810 | $15,360 | $61,450 |
| 2019 | $7,309 | $73,230 | $14,640 | $58,590 |
| 2018 | $7,049 | $70,580 | $14,110 | $56,470 |
| 2017 | $6,732 | $66,380 | $13,270 | $53,110 |
| 2016 | $6,610 | $68,430 | $13,680 | $54,750 |
| 2015 | $6,077 | $59,270 | $11,850 | $47,420 |
Agents Affiliated with this Home
-
Ari Jakobov

Seller's Agent in 2025
Ari Jakobov
eXp Realty
(602) 500-9874
12 in this area
151 Total Sales
-
Amy Parker

Seller's Agent in 2022
Amy Parker
Parker Realty LLC
(602) 326-3413
13 in this area
99 Total Sales
-
Donna White

Buyer's Agent in 2022
Donna White
eXp Realty
(480) 521-2050
2 in this area
53 Total Sales
-
AZ Araujo

Seller's Agent in 2015
AZ Araujo
A.Z. & Associates Real Estate Group
(602) 456-7622
1 in this area
43 Total Sales
-
Dave Freeman

Buyer's Agent in 2015
Dave Freeman
HomeSmart
(602) 230-7600
5 in this area
24 Total Sales
Map
Source: Arizona Regional Multiple Listing Service (ARMLS)
MLS Number: 5310002
APN: 213-99-022B
- 18908 N 22nd St
- 18644 N 21st St
- 2120 E Bluefield Ave Unit 108
- 2120 E Bluefield Ave Unit 112
- 2131 E Union Hills Dr Unit M1
- 2001 E Renee Dr
- 1926 E Siesta Ln
- 19226 N Cave Creek Rd Unit 37
- 2140 E Michigan Ave Unit 42
- 2140 E Michigan Ave Unit 5
- 2221 E Union Hills Dr Unit 157
- 19002 N 25th Place
- 18416 N Cave Creek Rd Unit 1041
- 18416 N Cave Creek Rd Unit 3034
- 18416 N Cave Creek Rd Unit 3050
- 18416 N Cave Creek Rd Unit 2063
- 2233 E Behrend Dr Unit 128
- 2233 E Behrend Dr Unit 17
- 2233 E Behrend Dr Unit 121
- 2233 E Behrend Dr Unit 203
