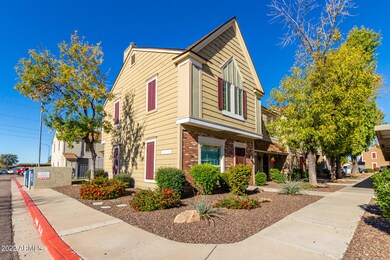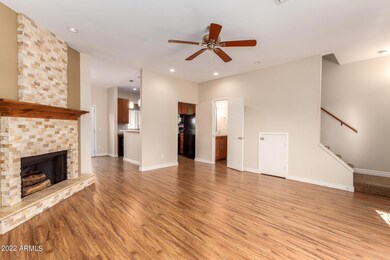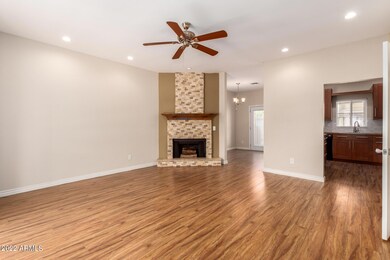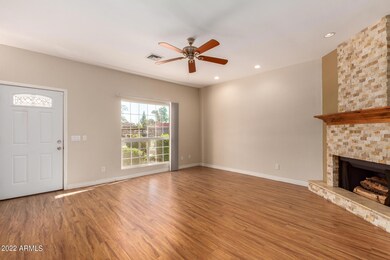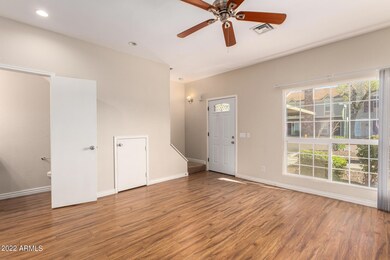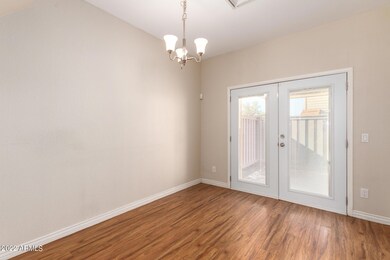
18818 N 34th Dr Unit 1 Phoenix, AZ 85027
Deer Valley NeighborhoodHighlights
- End Unit
- Community Pool
- Central Air
- Park Meadows Elementary School Rated A-
- Eat-In Kitchen
- Wood Fence
About This Home
As of February 2022Look no further! This beautiful condominium nestled on a peaceful corner unit is the one. Enter to discover the captivating interior boasting wood-look floors, soothing palette, high ceilings, abundant natural light, and a cozy fireplace excellent for winter nights. The fully equipped eat-in kitchen offers wood cabinetry w/see through cupboards, stylish tile backsplash, mesmerizing pendant lighting, and a peninsula w/breakfast bar. The main bedroom features soft carpet, vaulted ceilings, a pristine bathroom w/designer's tile shower, and a sizable closet. Enjoy your afternoon tea in this perfectly-sized backyard that has a lovely pergola! Schedule a tour today! This home is waiting for you!
Last Agent to Sell the Property
Berkshire Hathaway HomeServices Arizona Properties License #BR636465000

Co-Listed By
Mark De Maio
Revinre License #BR531805000
Townhouse Details
Home Type
- Townhome
Est. Annual Taxes
- $642
Year Built
- Built in 1985
Lot Details
- 812 Sq Ft Lot
- End Unit
- Desert faces the back of the property
- Wood Fence
HOA Fees
- $213 Monthly HOA Fees
Home Design
- Wood Frame Construction
- Composition Roof
Interior Spaces
- 1,200 Sq Ft Home
- 2-Story Property
- Family Room with Fireplace
Kitchen
- Eat-In Kitchen
- Breakfast Bar
- Built-In Microwave
Bedrooms and Bathrooms
- 2 Bedrooms
- Primary Bathroom is a Full Bathroom
- 2.5 Bathrooms
Parking
- 1 Carport Space
- Assigned Parking
Schools
- Park Meadows Elementary School
- Deer Valley Middle School
- Barry Goldwater High School
Utilities
- Central Air
- Heating Available
Listing and Financial Details
- Tax Lot 236
- Assessor Parcel Number 206-11-654
Community Details
Overview
- Association fees include roof repair, ground maintenance, street maintenance, trash, maintenance exterior
- Vision Community Association, Phone Number (480) 759-4945
- Built by PULTE HOMES
- Granville Subdivision
Recreation
- Community Pool
Ownership History
Purchase Details
Home Financials for this Owner
Home Financials are based on the most recent Mortgage that was taken out on this home.Purchase Details
Home Financials for this Owner
Home Financials are based on the most recent Mortgage that was taken out on this home.Purchase Details
Home Financials for this Owner
Home Financials are based on the most recent Mortgage that was taken out on this home.Purchase Details
Purchase Details
Home Financials for this Owner
Home Financials are based on the most recent Mortgage that was taken out on this home.Purchase Details
Home Financials for this Owner
Home Financials are based on the most recent Mortgage that was taken out on this home.Map
Similar Homes in the area
Home Values in the Area
Average Home Value in this Area
Purchase History
| Date | Type | Sale Price | Title Company |
|---|---|---|---|
| Warranty Deed | $315,000 | New Title Company Name | |
| Warranty Deed | $156,000 | Fidelity National Title Agen | |
| Cash Sale Deed | $113,000 | Empire West Title Agency | |
| Trustee Deed | $28,400 | None Available | |
| Warranty Deed | $159,900 | Chicago Title Insurance Comp | |
| Warranty Deed | $69,900 | Chicago Title Insurance Co |
Mortgage History
| Date | Status | Loan Amount | Loan Type |
|---|---|---|---|
| Open | $210,000 | New Conventional | |
| Previous Owner | $108,015 | Commercial | |
| Previous Owner | $31,980 | Stand Alone Second | |
| Previous Owner | $127,920 | Purchase Money Mortgage | |
| Previous Owner | $80,000 | Credit Line Revolving | |
| Previous Owner | $52,800 | New Conventional | |
| Closed | $10,100 | No Value Available |
Property History
| Date | Event | Price | Change | Sq Ft Price |
|---|---|---|---|---|
| 02/08/2022 02/08/22 | Sold | $315,000 | 0.0% | $263 / Sq Ft |
| 01/15/2022 01/15/22 | Price Changed | $315,000 | +10.5% | $263 / Sq Ft |
| 01/05/2022 01/05/22 | For Sale | $285,000 | +82.7% | $238 / Sq Ft |
| 06/19/2018 06/19/18 | Sold | $156,000 | +4.0% | $130 / Sq Ft |
| 06/04/2018 06/04/18 | Pending | -- | -- | -- |
| 06/01/2018 06/01/18 | For Sale | $150,000 | 0.0% | $125 / Sq Ft |
| 05/27/2017 05/27/17 | Rented | $1,250 | 0.0% | -- |
| 05/03/2017 05/03/17 | Under Contract | -- | -- | -- |
| 04/21/2017 04/21/17 | Price Changed | $1,250 | -3.8% | $1 / Sq Ft |
| 03/18/2017 03/18/17 | For Rent | $1,300 | 0.0% | -- |
| 02/25/2016 02/25/16 | Sold | $113,000 | -5.8% | $94 / Sq Ft |
| 02/12/2016 02/12/16 | Pending | -- | -- | -- |
| 01/29/2016 01/29/16 | For Sale | $120,000 | 0.0% | $100 / Sq Ft |
| 02/01/2013 02/01/13 | Rented | $795 | 0.0% | -- |
| 01/18/2013 01/18/13 | Under Contract | -- | -- | -- |
| 12/13/2012 12/13/12 | For Rent | $795 | -- | -- |
Tax History
| Year | Tax Paid | Tax Assessment Tax Assessment Total Assessment is a certain percentage of the fair market value that is determined by local assessors to be the total taxable value of land and additions on the property. | Land | Improvement |
|---|---|---|---|---|
| 2025 | $559 | $6,491 | -- | -- |
| 2024 | $549 | $6,182 | -- | -- |
| 2023 | $549 | $19,150 | $3,830 | $15,320 |
| 2022 | $529 | $14,970 | $2,990 | $11,980 |
| 2021 | $642 | $14,130 | $2,820 | $11,310 |
| 2020 | $630 | $12,500 | $2,500 | $10,000 |
| 2019 | $612 | $11,500 | $2,300 | $9,200 |
| 2018 | $593 | $10,080 | $2,010 | $8,070 |
| 2017 | $574 | $9,050 | $1,810 | $7,240 |
| 2016 | $544 | $8,120 | $1,620 | $6,500 |
| 2015 | $488 | $6,250 | $1,250 | $5,000 |
Source: Arizona Regional Multiple Listing Service (ARMLS)
MLS Number: 6337904
APN: 206-11-654
- 3416 W Julie Dr Unit 4
- 3408 W Kimberly Way
- 18811 N 34th Ave Unit 6
- 18804 N 33rd Dr Unit 2
- 18814 N 33rd Ave
- 3413 W Kristal Way
- 18427 N 32nd Ln
- 3124 W Taro Ln
- 3737 W Morrow Dr
- 3736 W Wagoner Rd
- 3027 W Wescott Dr
- 3732 W Bluefield Ave
- 18028 N 33rd Ave
- 3227 W Villa Rita Dr
- 3730 W Michigan Ave
- 3514 W Charleston Ave
- 17841 N 33rd Dr
- 18012 N 37th Dr
- 2935 W Kristal Way
- 3722 W Michelle Dr

