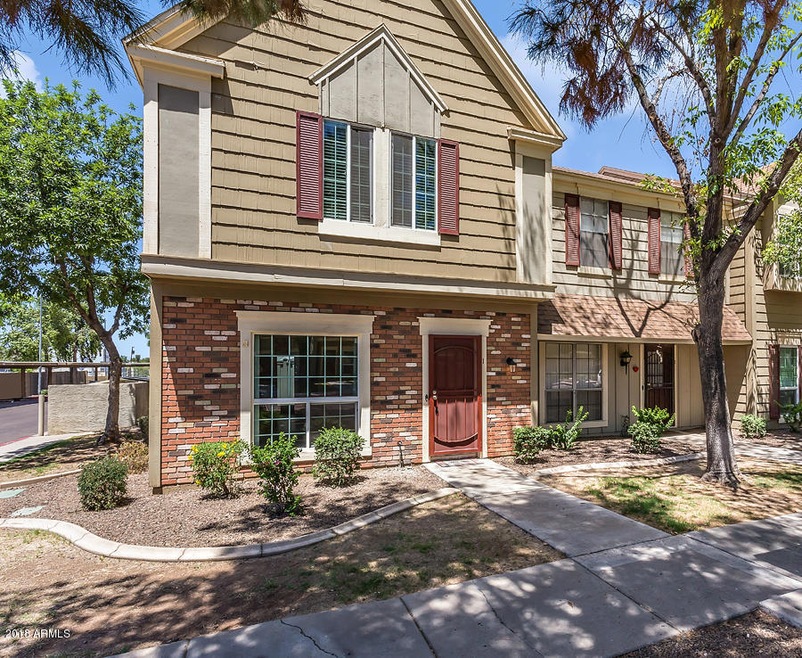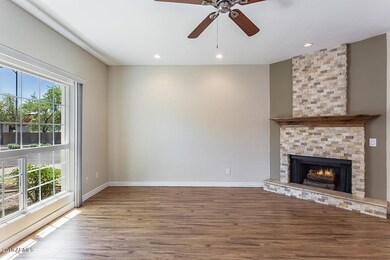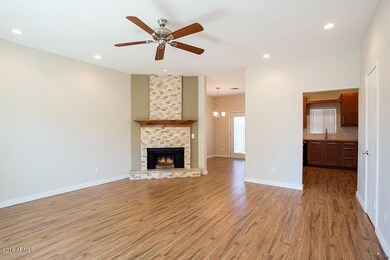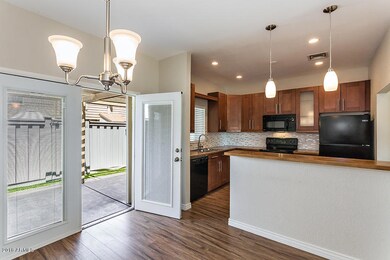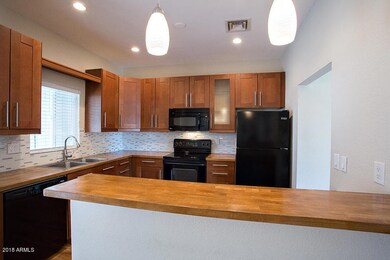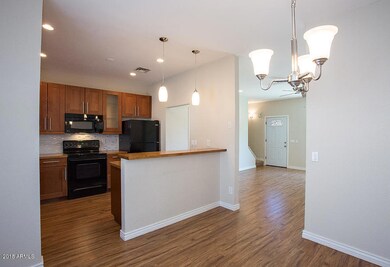
18818 N 34th Dr Unit 1 Phoenix, AZ 85027
Deer Valley NeighborhoodHighlights
- End Unit
- Heated Community Pool
- Eat-In Kitchen
- Park Meadows Elementary School Rated A-
- Covered patio or porch
- Outdoor Storage
About This Home
As of February 2022Amazing townhome that has been updated and is adorable. Awesome finishes including wood styled flooring, ledge stone fireplace, updated lighting, french doors with enclosed blinds and the power room has a cool vessel sink vanity. The kitchen has shaker style cabinets in a warm tone with butcher block counter tops, glass backsplash and newer appliances. All bathrooms have been updated with newer vanities, shower surrounds & light fixtures. Both bedrooms have vaulted ceilings and newer carpet. The back patio is perfect for outdoor dining. Community pool. Pride of ownership is evident.
Last Buyer's Agent
Tim Piegari
Above and Beyond Realty License #SA574786000
Townhouse Details
Home Type
- Townhome
Est. Annual Taxes
- $574
Year Built
- Built in 1985
Lot Details
- 812 Sq Ft Lot
- End Unit
- Wood Fence
Home Design
- Wood Frame Construction
- Composition Roof
Interior Spaces
- 1,200 Sq Ft Home
- 2-Story Property
- Family Room with Fireplace
- Laminate Flooring
Kitchen
- Eat-In Kitchen
- Breakfast Bar
- Built-In Microwave
- Dishwasher
Bedrooms and Bathrooms
- 2 Bedrooms
- Remodeled Bathroom
- 2.5 Bathrooms
Laundry
- Laundry in unit
- Dryer
- Washer
Parking
- 1 Carport Space
- Assigned Parking
Outdoor Features
- Covered patio or porch
- Outdoor Storage
Schools
- Park Meadows Elementary School
- Deer Valley Middle School
- Barry Goldwater High School
Utilities
- Refrigerated Cooling System
- Heating Available
Listing and Financial Details
- Tax Lot 236
- Assessor Parcel Number 206-11-654
Community Details
Overview
- Property has a Home Owners Association
- Vision Management Association, Phone Number (480) 759-4945
- Built by Pulte
- Granville Lot 1 284 Tr A H J N P Subdivision
Recreation
- Heated Community Pool
Ownership History
Purchase Details
Home Financials for this Owner
Home Financials are based on the most recent Mortgage that was taken out on this home.Purchase Details
Home Financials for this Owner
Home Financials are based on the most recent Mortgage that was taken out on this home.Purchase Details
Home Financials for this Owner
Home Financials are based on the most recent Mortgage that was taken out on this home.Purchase Details
Purchase Details
Home Financials for this Owner
Home Financials are based on the most recent Mortgage that was taken out on this home.Purchase Details
Home Financials for this Owner
Home Financials are based on the most recent Mortgage that was taken out on this home.Map
Similar Homes in Phoenix, AZ
Home Values in the Area
Average Home Value in this Area
Purchase History
| Date | Type | Sale Price | Title Company |
|---|---|---|---|
| Warranty Deed | $315,000 | New Title Company Name | |
| Warranty Deed | $156,000 | Fidelity National Title Agen | |
| Cash Sale Deed | $113,000 | Empire West Title Agency | |
| Trustee Deed | $28,400 | None Available | |
| Warranty Deed | $159,900 | Chicago Title Insurance Comp | |
| Warranty Deed | $69,900 | Chicago Title Insurance Co |
Mortgage History
| Date | Status | Loan Amount | Loan Type |
|---|---|---|---|
| Open | $210,000 | New Conventional | |
| Previous Owner | $108,015 | Commercial | |
| Previous Owner | $31,980 | Stand Alone Second | |
| Previous Owner | $127,920 | Purchase Money Mortgage | |
| Previous Owner | $80,000 | Credit Line Revolving | |
| Previous Owner | $52,800 | New Conventional | |
| Closed | $10,100 | No Value Available |
Property History
| Date | Event | Price | Change | Sq Ft Price |
|---|---|---|---|---|
| 02/08/2022 02/08/22 | Sold | $315,000 | 0.0% | $263 / Sq Ft |
| 01/15/2022 01/15/22 | Price Changed | $315,000 | +10.5% | $263 / Sq Ft |
| 01/05/2022 01/05/22 | For Sale | $285,000 | +82.7% | $238 / Sq Ft |
| 06/19/2018 06/19/18 | Sold | $156,000 | +4.0% | $130 / Sq Ft |
| 06/04/2018 06/04/18 | Pending | -- | -- | -- |
| 06/01/2018 06/01/18 | For Sale | $150,000 | 0.0% | $125 / Sq Ft |
| 05/27/2017 05/27/17 | Rented | $1,250 | 0.0% | -- |
| 05/03/2017 05/03/17 | Under Contract | -- | -- | -- |
| 04/21/2017 04/21/17 | Price Changed | $1,250 | -3.8% | $1 / Sq Ft |
| 03/18/2017 03/18/17 | For Rent | $1,300 | 0.0% | -- |
| 02/25/2016 02/25/16 | Sold | $113,000 | -5.8% | $94 / Sq Ft |
| 02/12/2016 02/12/16 | Pending | -- | -- | -- |
| 01/29/2016 01/29/16 | For Sale | $120,000 | 0.0% | $100 / Sq Ft |
| 02/01/2013 02/01/13 | Rented | $795 | 0.0% | -- |
| 01/18/2013 01/18/13 | Under Contract | -- | -- | -- |
| 12/13/2012 12/13/12 | For Rent | $795 | -- | -- |
Tax History
| Year | Tax Paid | Tax Assessment Tax Assessment Total Assessment is a certain percentage of the fair market value that is determined by local assessors to be the total taxable value of land and additions on the property. | Land | Improvement |
|---|---|---|---|---|
| 2025 | $559 | $6,491 | -- | -- |
| 2024 | $549 | $6,182 | -- | -- |
| 2023 | $549 | $19,150 | $3,830 | $15,320 |
| 2022 | $529 | $14,970 | $2,990 | $11,980 |
| 2021 | $642 | $14,130 | $2,820 | $11,310 |
| 2020 | $630 | $12,500 | $2,500 | $10,000 |
| 2019 | $612 | $11,500 | $2,300 | $9,200 |
| 2018 | $593 | $10,080 | $2,010 | $8,070 |
| 2017 | $574 | $9,050 | $1,810 | $7,240 |
| 2016 | $544 | $8,120 | $1,620 | $6,500 |
| 2015 | $488 | $6,250 | $1,250 | $5,000 |
Source: Arizona Regional Multiple Listing Service (ARMLS)
MLS Number: 5774454
APN: 206-11-654
- 3416 W Julie Dr Unit 4
- 3408 W Kimberly Way
- 18811 N 34th Ave Unit 6
- 18804 N 33rd Dr Unit 2
- 18814 N 33rd Ave
- 3413 W Kristal Way
- 18427 N 32nd Ln
- 3737 W Morrow Dr
- 3124 W Taro Ln
- 3736 W Wagoner Rd
- 3732 W Bluefield Ave
- 18028 N 33rd Ave
- 3027 W Wescott Dr
- 3514 W Charleston Ave
- 3730 W Michigan Ave
- 3227 W Villa Rita Dr
- 17841 N 33rd Dr
- 18012 N 37th Dr
- 3722 W Michelle Dr
- 3519 W Libby St
