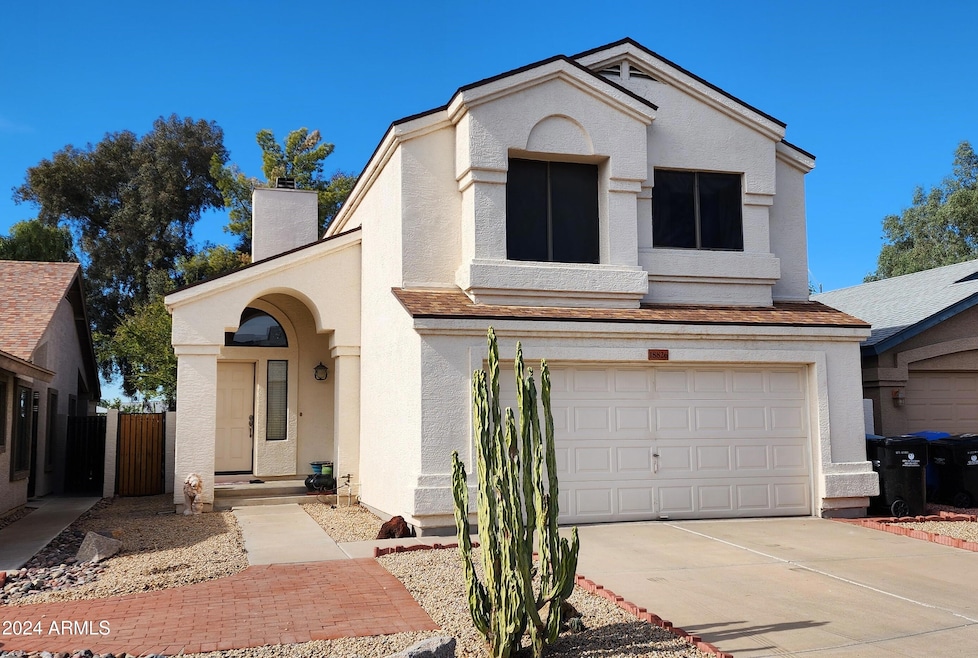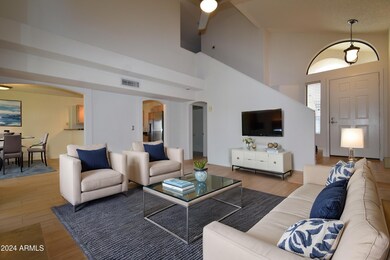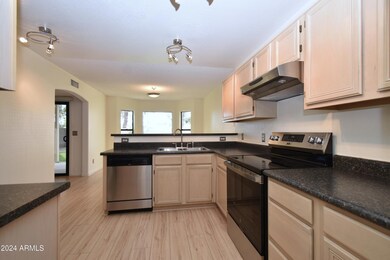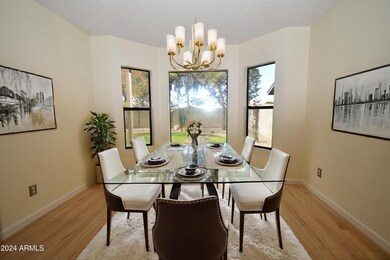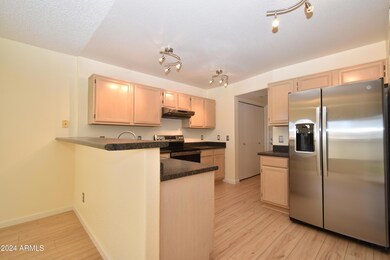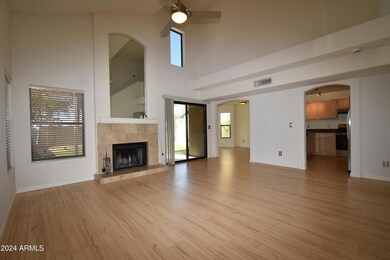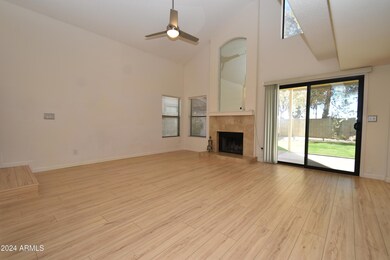
18826 N 7th Place Phoenix, AZ 85024
North Central Phoenix NeighborhoodHighlights
- Vaulted Ceiling
- Spanish Architecture
- Community Pool
- Eagle Ridge Elementary School Rated A-
- 1 Fireplace
- Covered Patio or Porch
About This Home
As of February 2025DELIGHTFUL home, featuring COMMUNITY POOL & SPA. Soaring ceiling, breathtaking fireplace with travertine facing, nice kitchen with breakfast bar, opens into breakfast nook, Spacious master bedroom with door to balcony, gorgeous spacious sparklling master bathroom with separate tub & Shower, updated shower stall, double sink, New Stove with Air Fryer, Washer/Dryer & Refrigerator included., New interior paint at downstairs, Convenient to shopping , approx. 3/4 of a mile to 101 Freeway, Approx. 10 minutes to Desert Ridge Mall
Last Agent to Sell the Property
RE/MAX Professionals License #SA031870000 Listed on: 12/05/2024

Home Details
Home Type
- Single Family
Est. Annual Taxes
- $1,415
Year Built
- Built in 1992
Lot Details
- 4,274 Sq Ft Lot
- Desert faces the front and back of the property
- Block Wall Fence
- Front and Back Yard Sprinklers
- Grass Covered Lot
HOA Fees
- $64 Monthly HOA Fees
Parking
- 2 Car Garage
- Garage Door Opener
Home Design
- Spanish Architecture
- Wood Frame Construction
- Composition Roof
- Stucco
Interior Spaces
- 1,567 Sq Ft Home
- 2-Story Property
- Vaulted Ceiling
- 1 Fireplace
- Double Pane Windows
Kitchen
- Eat-In Kitchen
- Breakfast Bar
- Laminate Countertops
Flooring
- Laminate
- Tile
Bedrooms and Bathrooms
- 3 Bedrooms
- Primary Bathroom is a Full Bathroom
- 2.5 Bathrooms
- Dual Vanity Sinks in Primary Bathroom
- Bathtub With Separate Shower Stall
Outdoor Features
- Balcony
- Covered Patio or Porch
Schools
- Eagle Ridge Elementary School
- Mountain Trail Middle School
- North Canyon High School
Utilities
- Central Air
- Heating Available
- Cable TV Available
Listing and Financial Details
- Tax Lot 109
- Assessor Parcel Number 213-29-109
Community Details
Overview
- Association fees include ground maintenance
- Apm Management Association, Phone Number (480) 941-1077
- Built by Coventry Homes
- Fallbrook Patio Homes Subdivision
Recreation
- Community Playground
- Community Pool
- Community Spa
Ownership History
Purchase Details
Home Financials for this Owner
Home Financials are based on the most recent Mortgage that was taken out on this home.Similar Homes in the area
Home Values in the Area
Average Home Value in this Area
Purchase History
| Date | Type | Sale Price | Title Company |
|---|---|---|---|
| Warranty Deed | $427,000 | Security Title Agency |
Mortgage History
| Date | Status | Loan Amount | Loan Type |
|---|---|---|---|
| Open | $389,102 | FHA | |
| Previous Owner | $15,000 | Credit Line Revolving | |
| Previous Owner | $10,000 | Non Purchase Money Mortgage | |
| Previous Owner | $131,000 | New Conventional | |
| Previous Owner | $139,258 | New Conventional | |
| Previous Owner | $145,000 | Fannie Mae Freddie Mac | |
| Previous Owner | $69,154 | Unknown | |
| Previous Owner | $78,211 | No Value Available |
Property History
| Date | Event | Price | Change | Sq Ft Price |
|---|---|---|---|---|
| 02/28/2025 02/28/25 | Sold | $427,000 | +0.5% | $272 / Sq Ft |
| 01/24/2025 01/24/25 | Price Changed | $424,900 | -1.2% | $271 / Sq Ft |
| 12/05/2024 12/05/24 | For Sale | $430,000 | -- | $274 / Sq Ft |
Tax History Compared to Growth
Tax History
| Year | Tax Paid | Tax Assessment Tax Assessment Total Assessment is a certain percentage of the fair market value that is determined by local assessors to be the total taxable value of land and additions on the property. | Land | Improvement |
|---|---|---|---|---|
| 2025 | $1,415 | $16,778 | -- | -- |
| 2024 | $1,383 | $15,979 | -- | -- |
| 2023 | $1,383 | $28,480 | $5,690 | $22,790 |
| 2022 | $1,370 | $21,860 | $4,370 | $17,490 |
| 2021 | $1,393 | $20,110 | $4,020 | $16,090 |
| 2020 | $1,345 | $18,800 | $3,760 | $15,040 |
| 2019 | $1,351 | $18,650 | $3,730 | $14,920 |
| 2018 | $1,302 | $17,010 | $3,400 | $13,610 |
| 2017 | $1,244 | $15,060 | $3,010 | $12,050 |
| 2016 | $1,058 | $14,420 | $2,880 | $11,540 |
| 2015 | $982 | $12,260 | $2,450 | $9,810 |
Agents Affiliated with this Home
-
Alex Robayo

Seller's Agent in 2025
Alex Robayo
RE/MAX
(602) 390-5489
5 in this area
88 Total Sales
-
Michelle Arzac

Buyer's Agent in 2025
Michelle Arzac
Keller Williams Integrity First
(480) 939-1123
1 in this area
66 Total Sales
Map
Source: Arizona Regional Multiple Listing Service (ARMLS)
MLS Number: 6780749
APN: 213-29-109
- 538 E Rockwood Dr
- 426 E Morrow Dr
- 402 E Morrow Dr
- 19014 N 4th St
- 19401 N 7th St
- 19401 N 7th St Unit 259
- 19401 N 7th St Unit 25
- 19413 N 8th St
- 915 E Annette Dr
- 19601 N 7th St Unit 2089
- 19601 N 7th St Unit 1056
- 19601 N 7th St Unit 1032
- 19601 N 7th St Unit 1036
- 19601 N 7th St Unit 2026
- 834 E Piute Ave
- 905 E Bluefield Ave
- 521 E Wickieup Ln
- 1042 E Utopia Rd
- 19002 N 12th Place
- 1034 E Sequoia Dr
