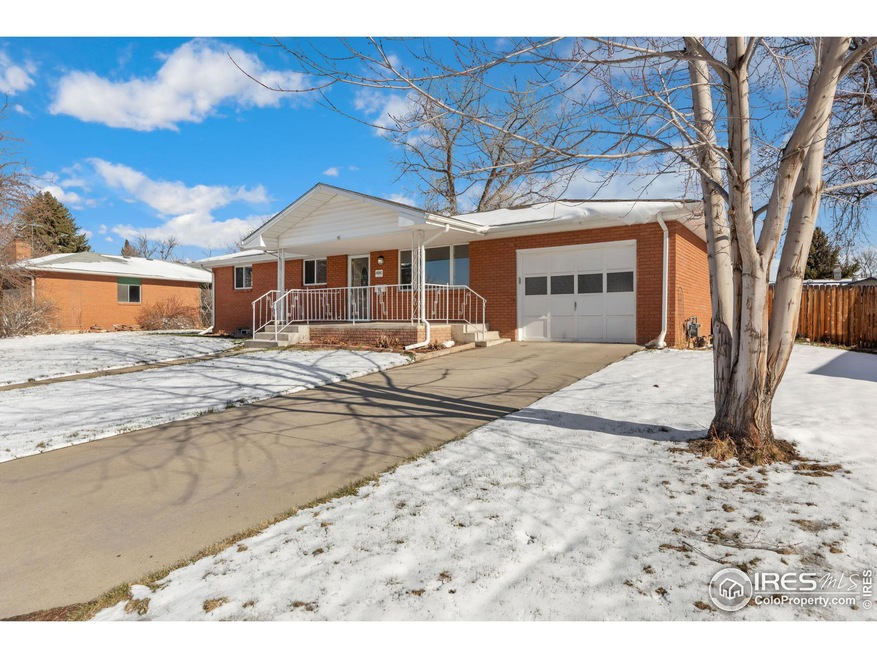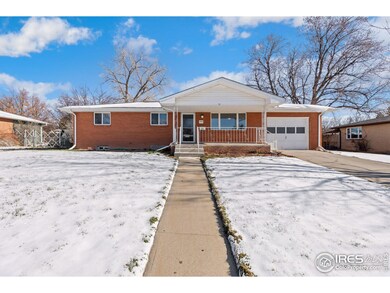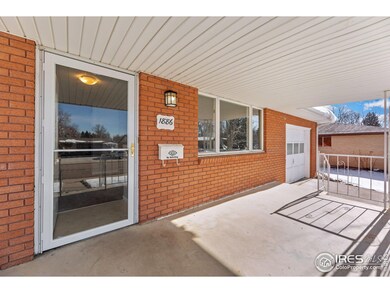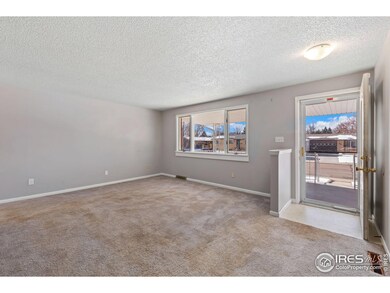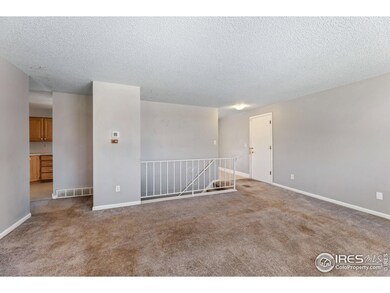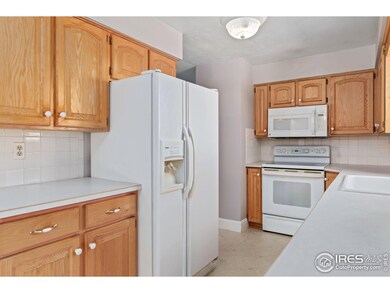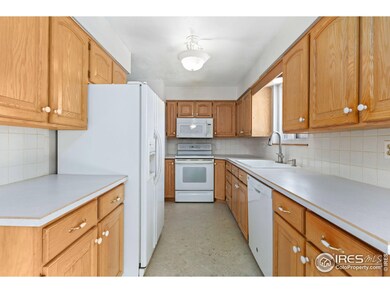
1886 Queens Dr Longmont, CO 80501
Garden Acres NeighborhoodEstimated Value: $448,000 - $496,078
Highlights
- Deck
- Contemporary Architecture
- 1 Car Attached Garage
- Longmont High School Rated A-
- No HOA
- 5-minute walk to Carr Park
About This Home
As of April 2023This is the first time this property has been on the market, offering a unique opportunity to own a piece of Longmont's history. This ranch features 4 bedroom, 2 bath, with an eat-in kitchen perfect for casual dining and entertaining. The primary bedroom is a decent size, providing ample space for relaxation and rest. Finished basement with a large rec room and 2 bonus rooms that could be used as an additional non-conforming bedroom or office, along with a large storage space, perfect for all your extra belongings. The backyard is a peaceful oasis with a large covered patio for outdoor dining, with a walkable alley and plenty of space for outdoor activities. This property is situated just one block away from Carr Park and within walking distance to Longmont Gardens. Conveniently located close to shopping and restaurants too! Schedule a viewing today!
Last Agent to Sell the Property
Signature Home Team
KW Realty NoCo-Estes Listed on: 04/06/2023
Home Details
Home Type
- Single Family
Est. Annual Taxes
- $2,184
Year Built
- Built in 1970
Lot Details
- 7,452 Sq Ft Lot
- Fenced
Parking
- 1 Car Attached Garage
- Oversized Parking
Home Design
- Contemporary Architecture
- Brick Veneer
- Composition Roof
Interior Spaces
- 2,184 Sq Ft Home
- 1-Story Property
- Family Room
- Washer and Dryer Hookup
Kitchen
- Eat-In Kitchen
- Electric Oven or Range
- Microwave
- Dishwasher
Flooring
- Carpet
- Laminate
Bedrooms and Bathrooms
- 3 Bedrooms
- 2 Full Bathrooms
- Primary bathroom on main floor
Finished Basement
- Basement Fills Entire Space Under The House
- Laundry in Basement
Outdoor Features
- Deck
- Patio
Schools
- Northridge Elementary School
- Longs Peak Middle School
- Longmont High School
Utilities
- Forced Air Heating and Cooling System
Community Details
- No Home Owners Association
- Yeager Garden Subdivision
Listing and Financial Details
- Assessor Parcel Number R0044564
Ownership History
Purchase Details
Home Financials for this Owner
Home Financials are based on the most recent Mortgage that was taken out on this home.Purchase Details
Purchase Details
Purchase Details
Purchase Details
Purchase Details
Purchase Details
Similar Homes in Longmont, CO
Home Values in the Area
Average Home Value in this Area
Purchase History
| Date | Buyer | Sale Price | Title Company |
|---|---|---|---|
| Jaron Teresa A | $445,000 | First American Title | |
| 1886 Queens Llc | -- | None Available | |
| Ashenbrenner Mills Linda L | -- | None Available | |
| Ashenbrenner Henry | -- | -- | |
| Ashenbrenner Henry | -- | -- | |
| Ashenbrenner-Mills Linda L | -- | -- | |
| Ashenbrenner-Mills Linda L | $50,500 | -- |
Mortgage History
| Date | Status | Borrower | Loan Amount |
|---|---|---|---|
| Open | Jaron Teresa A | $422,750 |
Property History
| Date | Event | Price | Change | Sq Ft Price |
|---|---|---|---|---|
| 04/28/2023 04/28/23 | Sold | $445,000 | +1.1% | $204 / Sq Ft |
| 04/06/2023 04/06/23 | For Sale | $440,000 | -- | $201 / Sq Ft |
Tax History Compared to Growth
Tax History
| Year | Tax Paid | Tax Assessment Tax Assessment Total Assessment is a certain percentage of the fair market value that is determined by local assessors to be the total taxable value of land and additions on the property. | Land | Improvement |
|---|---|---|---|---|
| 2024 | $2,373 | $26,644 | $5,881 | $20,763 |
| 2023 | $2,340 | $24,803 | $6,600 | $21,889 |
| 2022 | $2,184 | $22,073 | $4,851 | $17,222 |
| 2021 | $2,213 | $22,709 | $4,991 | $17,718 |
| 2020 | $2,048 | $21,086 | $4,934 | $16,152 |
| 2019 | $2,016 | $21,086 | $4,934 | $16,152 |
| 2018 | $1,648 | $17,352 | $4,464 | $12,888 |
| 2017 | $1,626 | $19,183 | $4,935 | $14,248 |
| 2016 | $1,500 | $15,690 | $5,254 | $10,436 |
| 2015 | $1,429 | $13,309 | $4,219 | $9,090 |
| 2014 | $1,243 | $13,309 | $4,219 | $9,090 |
Agents Affiliated with this Home
-
S
Seller's Agent in 2023
Signature Home Team
KW Realty NoCo-Estes
-
Rebecca Fishkin

Seller Co-Listing Agent in 2023
Rebecca Fishkin
Keller Williams Mountain Properties
(970) 449-2978
1 in this area
59 Total Sales
-
Kamron Wosachlo

Buyer's Agent in 2023
Kamron Wosachlo
Compass - Boulder
(303) 520-3223
1 in this area
35 Total Sales
Map
Source: IRES MLS
MLS Number: 984929
APN: 1205273-06-020
- 1834 Hennington Ct
- 1865 Terry St Unit 3
- 1900 Logan St
- 2024 Lincoln St
- 1313 Garden Cir
- 1080 17th Ave Unit 1,2,3
- 1512 Calkins Ave
- 951 17th Ave Unit 95
- 951 17th Ave Unit 61
- 951 17th Ave Unit 79
- 951 17th Ave Unit 90
- 831 17th Ave Unit 14
- 729 17th Ave Unit 46
- 0 Francis St
- 1600 17th Ave
- 1211 16th Ave
- 821 17th Ave Unit 9
- 2230 Lincoln St
- 2310 Squires Ct
- 1609 Sherman Way
