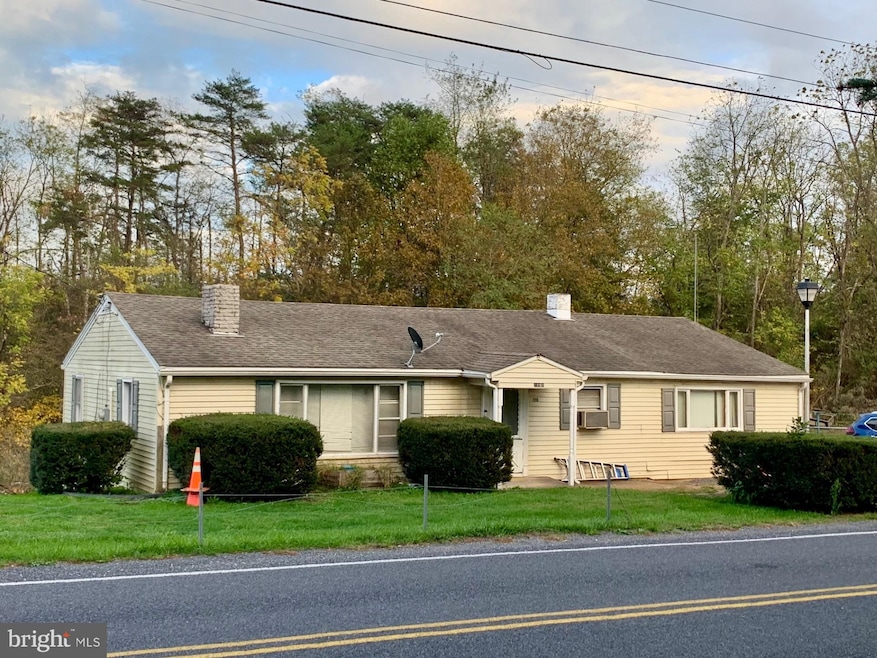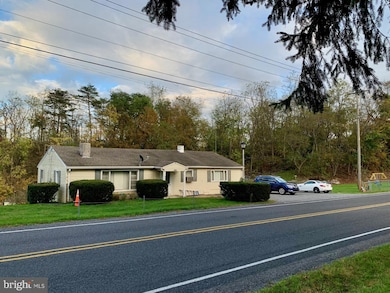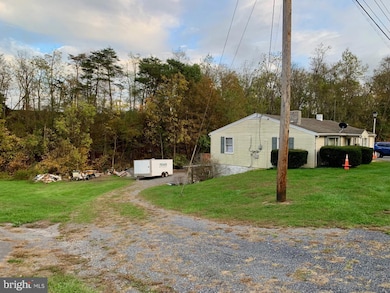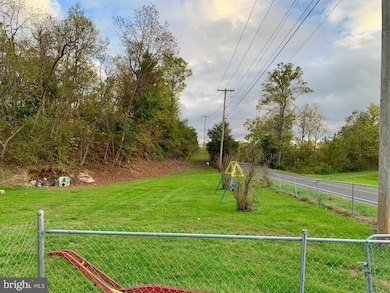1898 Thompson Rd Needmore, PA 17238
Estimated payment $1,074/month
Highlights
- Hot Property
- Traditional Floor Plan
- Backs to Trees or Woods
- Wood Burning Stove
- Rambler Architecture
- Wood Flooring
About This Home
Seller is cleaning up/cleaning out and needs a bit more time - Ready for showings on 10/29! Just waiting for your personal touch to make this your new home!!! This property has wonderful opportunities for the DIY Generation! Large Kitchen with newer flooring, plenty of cabinets & counter workspace, breakfast bar and large table area - the place for families to gather!! Large living room features brick woodburning fireplace complete with mantle and screen, corner room could be opened up for additional liv rm space or perfect as home office (currently tanning rm), Hall bath with updated vanity, tub/shower combo, 2 well sized secondary bedrooms plus #3 generous primary bedroom with hardwood floors (hardwood under carpet throughout!) and dual access to hallway and laundry room. Entrance off side porch into large laundry area with pellet stove for primary or secondary heat source, abundant extra storage space and 2nd Bath with shower stall! HVAC (2015) maintenance check and repairs just completed and ready for winter! Newer Hot water heater (2024). Spacious TWO CAR BASEMENT GARAGE/WORKSHOP with rear entrance. Partial basement/utility area with convenient roomy rear entrance houses hot water heater, HVAC, well & equipment, storage - very easy access for any future repair/replacements needed. 2 additional shed storage areas adjacent to basement entrance -continue around up to side porch/entrance with plywood dog house (seller will have removed if not needed). Fantastic location in southern Fulton County less than 4 min drive through picturesque forest with babbling brook to I-70 for commuters! 10 min to Hancock MD offering Grocery store, Gas Stations, Choose from local hot spot restaurants - Buddy Lou's, Jimmy John's Log Cabin, The Triangle and Potomac River Grill!! The Blue Goose features boutique premier upscale gifts, FRESH BAKED GOODS onsite! Fisher's Carmel Corn, Full line of Maryland favorite McCutcheon's Jams, sauces, salsa's and SO MUCH MORE!! Some TLC and updates needed but the location and yards make the investment worth it!!!
Listing Agent
(301) 452-2605 Jmclernon@reimove.com Real Estate Innovations License #528772 Listed on: 10/29/2025

Home Details
Home Type
- Single Family
Est. Annual Taxes
- $1,747
Year Built
- Built in 1962
Lot Details
- 0.55 Acre Lot
- Rural Setting
- Sloped Lot
- Backs to Trees or Woods
- Back and Side Yard
Parking
- 2 Car Attached Garage
- 2 Driveway Spaces
- Basement Garage
- Rear-Facing Garage
Home Design
- Rambler Architecture
- Block Foundation
- Shingle Roof
- Aluminum Siding
Interior Spaces
- Property has 2 Levels
- Traditional Floor Plan
- Wood Burning Stove
- Wood Burning Fireplace
- Screen For Fireplace
- Fireplace Mantel
- Brick Fireplace
- Living Room
- Home Office
Kitchen
- Eat-In Country Kitchen
- Breakfast Area or Nook
- Electric Oven or Range
- Range Hood
Flooring
- Wood
- Partially Carpeted
- Laminate
- Vinyl
Bedrooms and Bathrooms
- 3 Main Level Bedrooms
- 2 Full Bathrooms
- Bathtub with Shower
- Walk-in Shower
Laundry
- Laundry Room
- Laundry on main level
- Dryer
- Washer
Unfinished Basement
- Walk-Out Basement
- Partial Basement
- Garage Access
- Rear Basement Entry
- Workshop
Accessible Home Design
- More Than Two Accessible Exits
- Entry Slope Less Than 1 Foot
Utilities
- Central Air
- Heat Pump System
- Pellet Stove burns compressed wood to generate heat
- Well
- Electric Water Heater
- On Site Septic
Community Details
- No Home Owners Association
- Needmore Subdivision
Listing and Financial Details
- Assessor Parcel Number 09-03-046-000
Map
Home Values in the Area
Average Home Value in this Area
Tax History
| Year | Tax Paid | Tax Assessment Tax Assessment Total Assessment is a certain percentage of the fair market value that is determined by local assessors to be the total taxable value of land and additions on the property. | Land | Improvement |
|---|---|---|---|---|
| 2025 | $1,786 | $42,040 | $3,590 | $38,450 |
| 2024 | $1,786 | $42,040 | $3,590 | $38,450 |
| 2023 | $1,747 | $42,040 | $3,590 | $38,450 |
| 2022 | $1,707 | $42,040 | $3,590 | $38,450 |
| 2021 | $1,595 | $42,040 | $3,590 | $38,450 |
| 2020 | $1,664 | $42,040 | $3,590 | $38,450 |
| 2019 | $1,639 | $42,040 | $3,590 | $38,450 |
| 2018 | $1,613 | $42,040 | $3,590 | $38,450 |
| 2017 | $1,595 | $42,040 | $3,590 | $38,450 |
| 2016 | -- | $42,040 | $3,590 | $38,450 |
| 2015 | -- | $42,040 | $3,590 | $38,450 |
| 2014 | -- | $42,040 | $3,590 | $38,450 |
Property History
| Date | Event | Price | List to Sale | Price per Sq Ft |
|---|---|---|---|---|
| 10/29/2025 10/29/25 | For Sale | $176,000 | -- | -- |
Purchase History
| Date | Type | Sale Price | Title Company |
|---|---|---|---|
| Deed | $79,900 | -- |
Source: Bright MLS
MLS Number: PAFU2001776
APN: 09-03-046
- 170 Horseshoe Dr
- Lot 5 Long Hollow Rd
- Lot 6 Long Hollow Rd
- 280 Long Hollow Rd
- 14732 Warfordsburg Rd
- 64.55 Acres Warfordsburg Rd
- 216 Maryland Ave
- 0 Fulton St
- 0 Black Oak Rd
- 214 Jackson St
- 109 W High St
- 12 N Church St
- 218 Heavenly Acres Ridge Rd
- 0 S Pennsylvania Ave
- 102 E Main St
- 145 E Main St
- 14300 Tollgate Ridge
- Lot 28 S Pennsylvania Ave
- 200 E Main St
- 29 Parrell St
- 1 W High St Unit A
- 2289 Potomac Rd
- 30 Laurel Hill Ln
- 47 Bobbi Ct
- 438 Gloyd Ln
- 14109 Buchanan Trail W
- 30 April Ln
- 210 Linden Ave
- 53 Dugan Ct
- 65 Dugan Ct
- 199 UNIT A Rumbling Rock Rd
- 199 UNIT B Rumbling Rock Rd
- 197 Whimbrel Rd
- 6688 Bino Rd Unit B
- 359 Toulouse Ln
- 4576 Lemar Rd Unit 2A
- 28 Sebago Place
- 17 Changing Season Way
- 123 Singleton Way
- 14835 Clear Spring Rd



