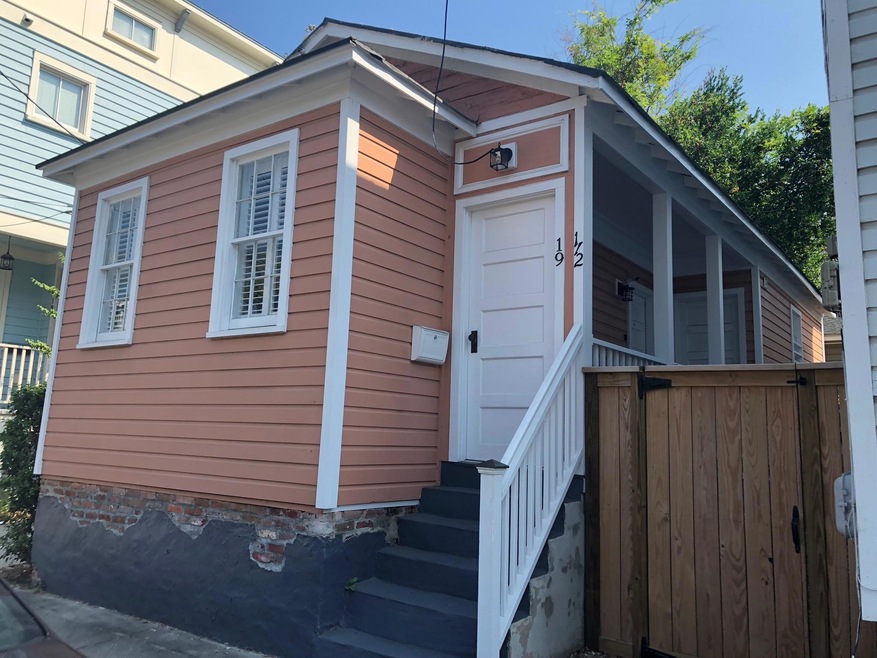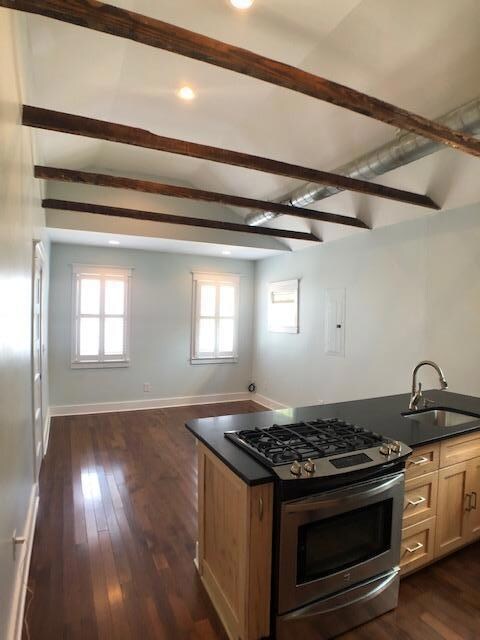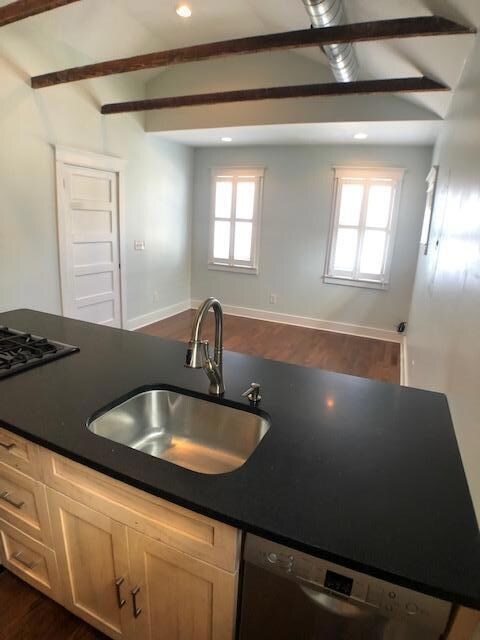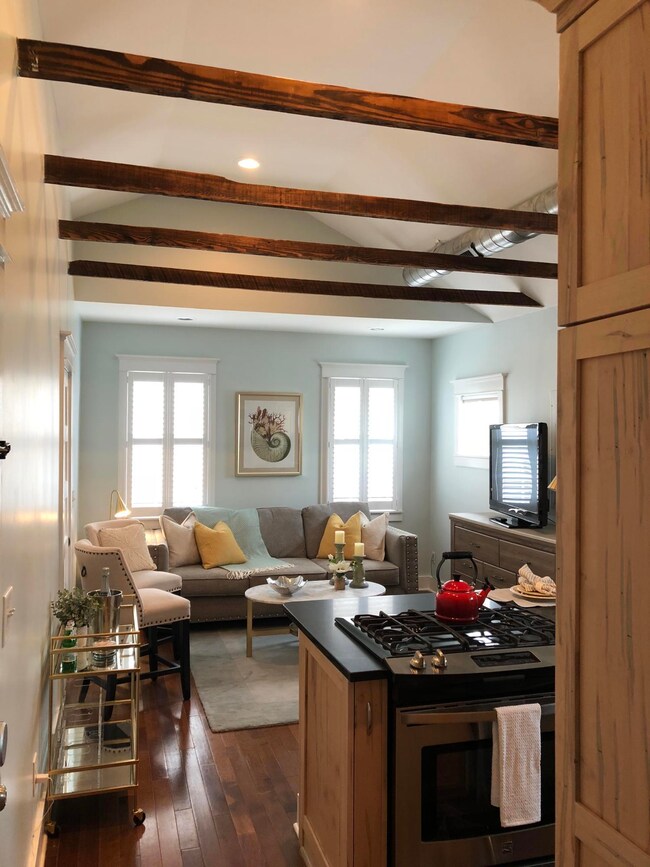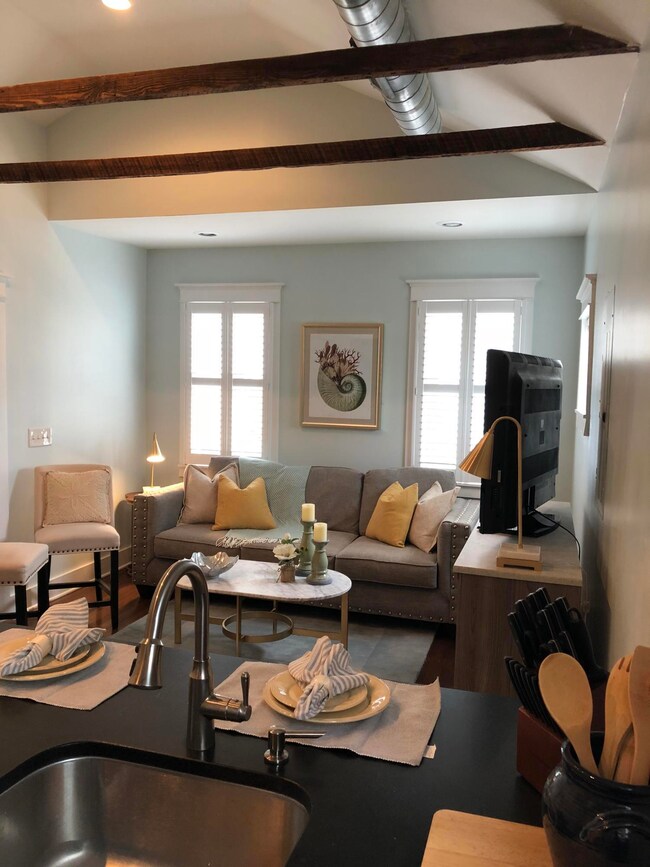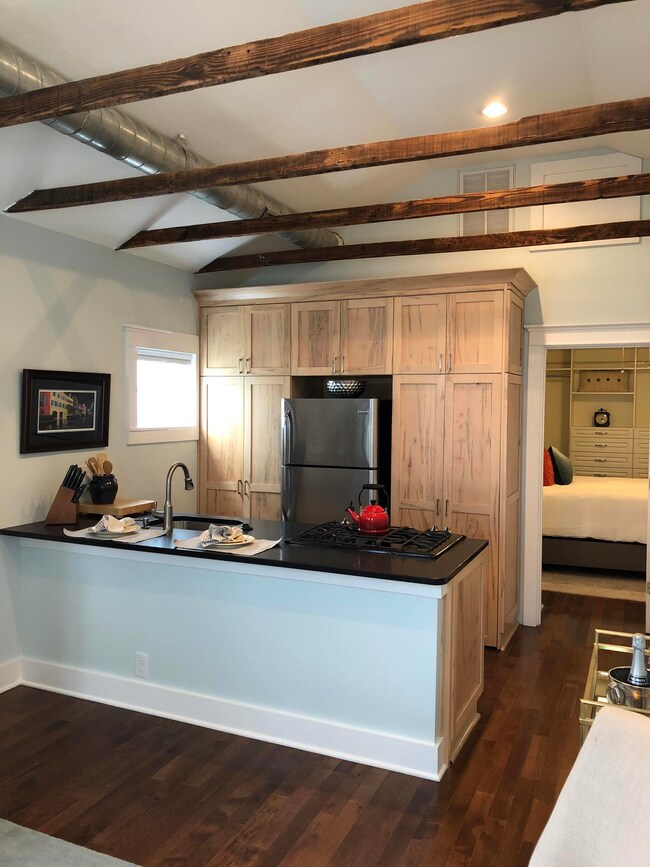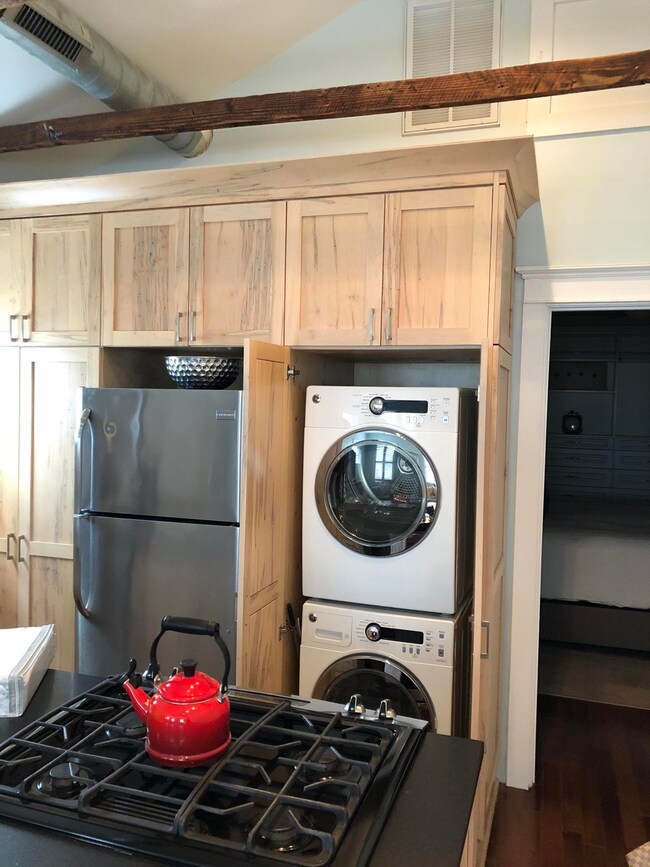
19 1/2 Line St Charleston, SC 29403
East Side NeighborhoodHighlights
- Cathedral Ceiling
- Cottage
- Front Porch
- Wood Flooring
- Beamed Ceilings
- 4-minute walk to Mall Playground
About This Home
As of July 2021Looking for something quaint, low maintenance and under 300k. This renovated 1800's Freedman's Cottage has charm & close to downtown. Its vaulted ceiling with exposed original wood beams offers charm and an open feel as you enter. Plantation shutters and specialty window treatments are an added feature to this home. Wood floors, reclaimed maple cabinetry in both the kitchen and bath offer ample storage. NEW metal roof, NEW tankless water heater, SS gas range, granite counters and washer/dryer nicely tucked away in cabinetry. Master suite offers a walk in closet and built in shelving unit for added hanging and drawer space. A gravel/stone lined side porch and gated fenced outdoor patio has space for bikes, bbq or for additional entertaining and/or storage. Currently unfurnished/vacant.
Last Agent to Sell the Property
New City Development & Realty License #67361 Listed on: 06/21/2021
Home Details
Home Type
- Single Family
Year Built
- Built in 1925
Lot Details
- 871 Sq Ft Lot
- Partially Fenced Property
Home Design
- Cottage
- Raised Foundation
- Metal Roof
- Wood Siding
- Stucco
Interior Spaces
- 650 Sq Ft Home
- 1-Story Property
- Beamed Ceilings
- Smooth Ceilings
- Cathedral Ceiling
- Ceiling Fan
- Window Treatments
- Combination Dining and Living Room
- Crawl Space
- Dishwasher
- Stacked Washer and Dryer
Flooring
- Wood
- Ceramic Tile
Bedrooms and Bathrooms
- 1 Bedroom
- Walk-In Closet
- 1 Full Bathroom
Outdoor Features
- Front Porch
Schools
- Sanders Clyde Elementary School
- Simmons Pinckney Middle School
- Burke High School
Utilities
- Central Air
- Heating Available
- Tankless Water Heater
Community Details
- Eastside Subdivision
Similar Homes in the area
Home Values in the Area
Average Home Value in this Area
Property History
| Date | Event | Price | Change | Sq Ft Price |
|---|---|---|---|---|
| 07/27/2021 07/27/21 | Sold | $300,000 | 0.0% | $462 / Sq Ft |
| 06/27/2021 06/27/21 | Pending | -- | -- | -- |
| 06/21/2021 06/21/21 | For Sale | $300,000 | +15.4% | $462 / Sq Ft |
| 01/27/2017 01/27/17 | Sold | $260,000 | 0.0% | $400 / Sq Ft |
| 12/28/2016 12/28/16 | Pending | -- | -- | -- |
| 08/08/2016 08/08/16 | For Sale | $260,000 | -- | $400 / Sq Ft |
Tax History Compared to Growth
Agents Affiliated with this Home
-
Lily Cavanagh
L
Seller's Agent in 2021
Lily Cavanagh
New City Development & Realty
(864) 631-3307
2 in this area
6 Total Sales
-
Shawn Thomas

Seller Co-Listing Agent in 2021
Shawn Thomas
New City Development & Realty
(864) 505-6950
1 in this area
19 Total Sales
-
Nick Crane

Buyer's Agent in 2021
Nick Crane
Realty ONE Group Coastal
(301) 467-6333
3 in this area
66 Total Sales
-
Sebrina Leigh-Jones
S
Seller's Agent in 2017
Sebrina Leigh-Jones
Luxury Simplified Real Estate, INC
(843) 801-4583
8 Total Sales
-
Tift Mitchell
T
Buyer's Agent in 2017
Tift Mitchell
Tift Properties
(843) 514-8566
1 in this area
73 Total Sales
Map
Source: CHS Regional MLS
MLS Number: 21016676
- 21 Line St
- 24 Iron Forge Alley
- 22 Iron Forge Alley
- 9 Iron Forge Alley
- 22 Sheppard St
- 88 Hanover St Unit A & B
- 4 Line St
- 48 Aiken St
- 87 America St Unit A,B,C
- 66 Cooper St
- 29 Hanover St
- 113 America St Unit A, B, C, D
- 52 Cooper St
- 24 Hanover St
- 68 Lee St Unit A&B
- 194 Nassau St
- 169 Jackson St
- 609 King St Unit 603
- 609 King St Unit 515
- 609 King St Unit 416
