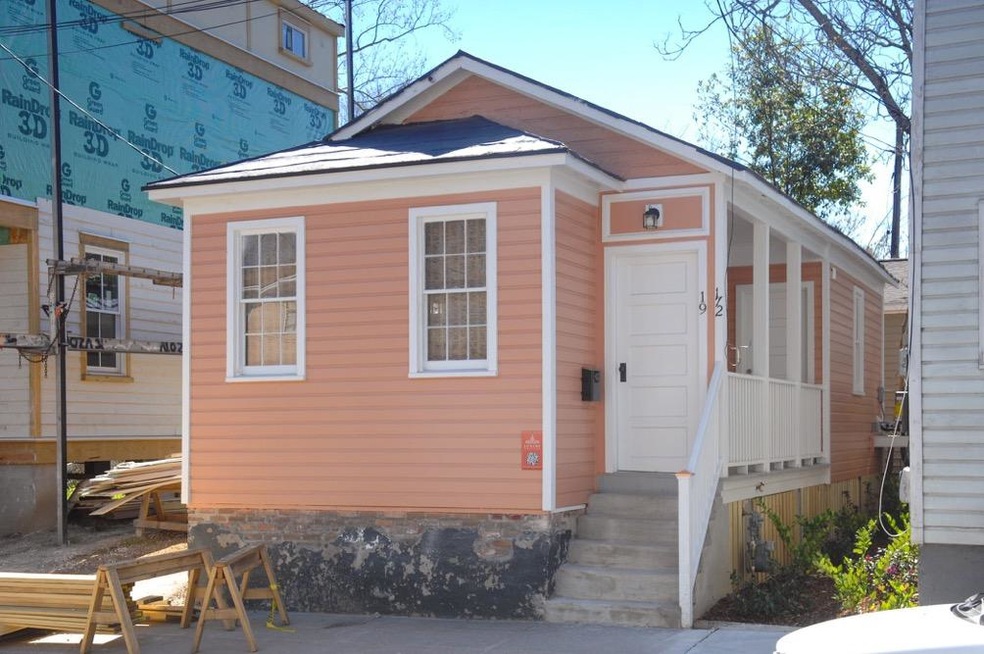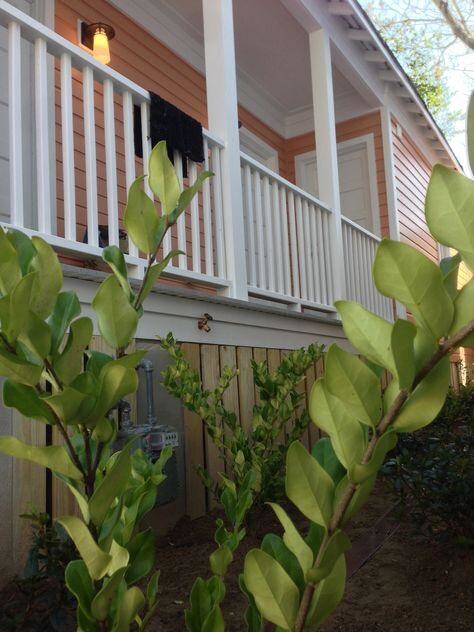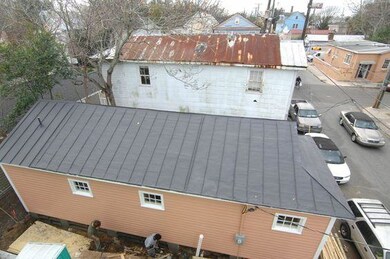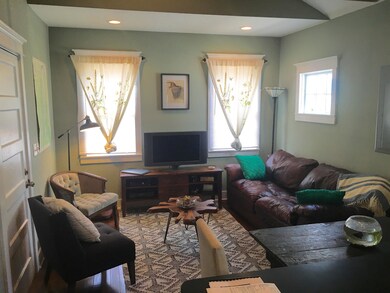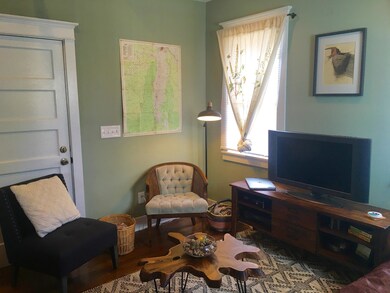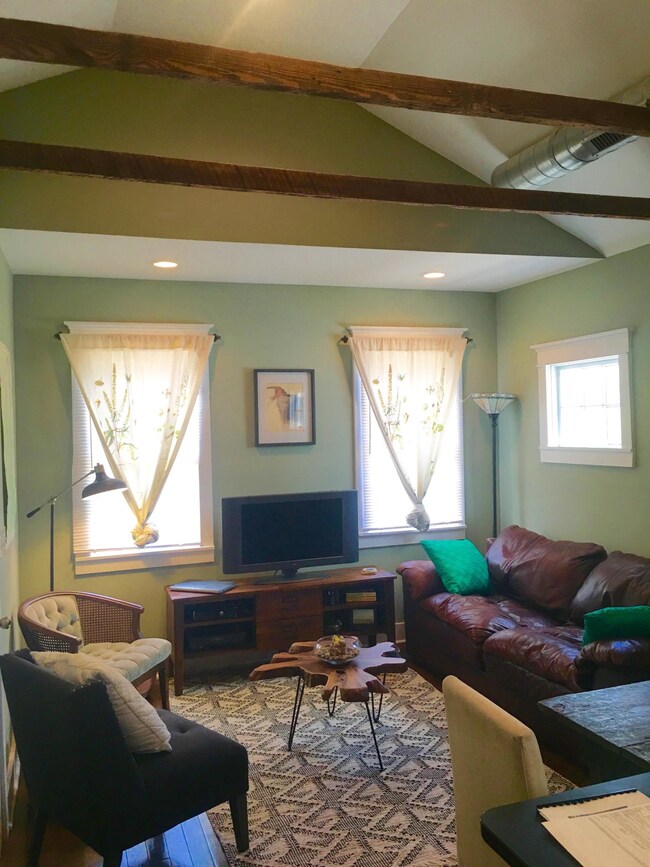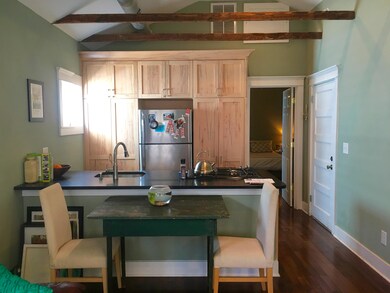
19 1/2 Line St Charleston, SC 29403
East Side NeighborhoodHighlights
- Cathedral Ceiling
- Cottage
- Front Porch
- Wood Flooring
- Beamed Ceilings
- 4-minute walk to Mall Playground
About This Home
As of July 2021This Charleston Freedman's Cottage was meticulously restored in 2014. The restoration included a complete modification of the internal space to allow for an open floor plan designed for entertaining, exposed beams and vaulted ceilings for added charm, and custom kitchen with reclaimed maple cabinetry and granite tops, wood flooring throughout, gas stove, custom shower and cabinetry in bathroom, & utility room. For those interested in an investment property - this is a must see! This home currently generates $14,400 in rental income per annum.
Last Agent to Sell the Property
Luxury Simplified Real Estate, INC License #104680 Listed on: 08/08/2016
Home Details
Home Type
- Single Family
Year Built
- Built in 2014
Parking
- Off-Street Parking
Home Design
- Cottage
- Raised Foundation
- Metal Roof
- Wood Siding
Interior Spaces
- 650 Sq Ft Home
- 1-Story Property
- Beamed Ceilings
- Smooth Ceilings
- Cathedral Ceiling
- Ceiling Fan
- Combination Dining and Living Room
- Utility Room
- Stacked Washer and Dryer
- Wood Flooring
Kitchen
- Eat-In Kitchen
- Dishwasher
Bedrooms and Bathrooms
- 1 Bedroom
- Walk-In Closet
- 1 Full Bathroom
Schools
- James Simons Elementary School
- Courtenay Middle School
- Burke High School
Utilities
- Cooling Available
- Heating Available
Additional Features
- Front Porch
- 871 Sq Ft Lot
Community Details
- Eastside Subdivision
Similar Homes in the area
Home Values in the Area
Average Home Value in this Area
Property History
| Date | Event | Price | Change | Sq Ft Price |
|---|---|---|---|---|
| 07/27/2021 07/27/21 | Sold | $300,000 | 0.0% | $462 / Sq Ft |
| 06/27/2021 06/27/21 | Pending | -- | -- | -- |
| 06/21/2021 06/21/21 | For Sale | $300,000 | +15.4% | $462 / Sq Ft |
| 01/27/2017 01/27/17 | Sold | $260,000 | 0.0% | $400 / Sq Ft |
| 12/28/2016 12/28/16 | Pending | -- | -- | -- |
| 08/08/2016 08/08/16 | For Sale | $260,000 | -- | $400 / Sq Ft |
Tax History Compared to Growth
Agents Affiliated with this Home
-
Lily Cavanagh
L
Seller's Agent in 2021
Lily Cavanagh
New City Development & Realty
(864) 631-3307
2 in this area
6 Total Sales
-
Shawn Thomas

Seller Co-Listing Agent in 2021
Shawn Thomas
New City Development & Realty
(864) 505-6950
1 in this area
19 Total Sales
-
Nick Crane

Buyer's Agent in 2021
Nick Crane
Realty ONE Group Coastal
(301) 467-6333
3 in this area
66 Total Sales
-
Sebrina Leigh-Jones
S
Seller's Agent in 2017
Sebrina Leigh-Jones
Luxury Simplified Real Estate, INC
(843) 801-4583
8 Total Sales
-
Tift Mitchell
T
Buyer's Agent in 2017
Tift Mitchell
Tift Properties
(843) 514-8566
1 in this area
73 Total Sales
Map
Source: CHS Regional MLS
MLS Number: 16021120
- 24 Iron Forge Alley
- 22 Iron Forge Alley
- 9 Iron Forge Alley
- 22 Sheppard St
- 88 Hanover St Unit A & B
- 4 Line St
- 48 Aiken St
- 87 America St Unit A,B,C
- 66 Cooper St
- 29 Hanover St
- 24 Hanover St
- 113 America St Unit A, B, C, D
- 52 Cooper St
- 68 Lee St Unit A&B
- 194 Nassau St
- 169 Jackson St
- 609 King St Unit 603
- 609 King St Unit 515
- 609 King St Unit 416
- 609 King St Unit 740
