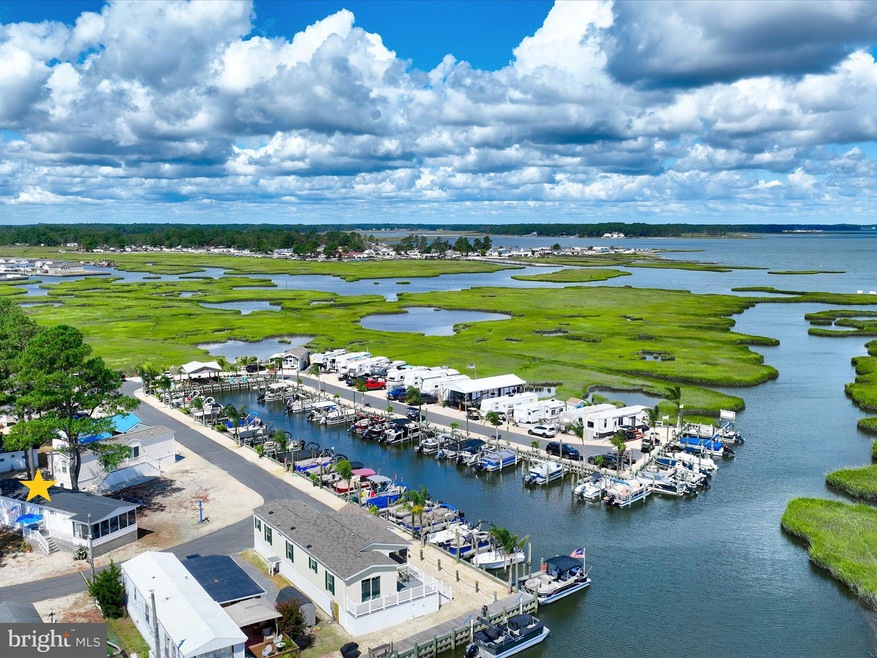19 Harbor Rd Millsboro, DE 19966
Long Neck NeighborhoodEstimated payment $803/month
Highlights
- Marina View
- Canoe or Kayak Water Access
- 11.54 Acre Lot
- Home fronts navigable water
- Fishing Allowed
- Open Floorplan
About This Home
Welcome to 19 Harbor Road, a tastefully designed coastal cottage offering charming water views and a fresh, turn-key interior. Recently remodeled from top to bottom, this home showcases all new drywall, paint, windows, doors, cabinets, quartz counters, HVAC, and a brand-new roof extended to create a welcoming screened porch—perfect for enjoying the waterfront breeze.
Step inside to find a coastal-inspired palette with LVP flooring flowing throughout and vaulted ceilings that create a bright and airy atmosphere. The spacious kitchen is the heart of the home, featuring crisp white cabinetry, quartz countertops, gas cooking, and a comfortable dining area. A three-blade ceiling fan adds style and comfort, while glass sliding doors open to the screened porch for seamless indoor-outdoor living.
Two nicely sized bedrooms, a full bath, and a convenient laundry station complete the interior. Sold furnished, this cottage is ready for you to move right in and start enjoying the lifestyle.
Located in a vibrant waterfront community, residents enjoy Malone’s Bayside Marina with access to boat slips, RV spots, and a bait and tackle shop—ideal for those who love life on the water.
Listing Agent
(302) 396-1400 jimlattanzi@northroprealty.com Northrop Realty License #RS-0020210 Listed on: 09/04/2025

Home Details
Home Type
- Single Family
Est. Annual Taxes
- $116
Year Built
- Built in 1987
Lot Details
- 11.54 Acre Lot
- Home fronts navigable water
- Land Lease expires in 1 year
- Property is in excellent condition
Parking
- Driveway
Property Views
- Marina
- Bay
- Canal
Home Design
- Rambler Architecture
- Cottage
- Pitched Roof
- Architectural Shingle Roof
- Vinyl Siding
Interior Spaces
- 700 Sq Ft Home
- Property has 1 Level
- Open Floorplan
- Vaulted Ceiling
- Ceiling Fan
- Recessed Lighting
- Double Pane Windows
- Vinyl Clad Windows
- Window Treatments
- Window Screens
- Family Room Off Kitchen
- Combination Kitchen and Living
- Dining Area
- Screened Porch
- Luxury Vinyl Plank Tile Flooring
Kitchen
- Breakfast Area or Nook
- Gas Oven or Range
- Built-In Range
- Built-In Microwave
- Dishwasher
- Stainless Steel Appliances
- Upgraded Countertops
- Disposal
Bedrooms and Bathrooms
- 2 Main Level Bedrooms
- En-Suite Primary Bedroom
- 1 Full Bathroom
Laundry
- Dryer
- Washer
Outdoor Features
- Canoe or Kayak Water Access
- Public Water Access
- Property near a bay
- Personal Watercraft
- Powered Boats Permitted
Location
- Flood Risk
Utilities
- Ductless Heating Or Cooling System
- Wall Furnace
- Vented Exhaust Fan
- Electric Water Heater
Listing and Financial Details
- Tax Lot 80
- Assessor Parcel Number 234-25.00-6.00-45013
Community Details
Overview
- No Home Owners Association
- Malones Mhp Subdivision
Recreation
- Fishing Allowed
Map
Home Values in the Area
Average Home Value in this Area
Property History
| Date | Event | Price | Change | Sq Ft Price |
|---|---|---|---|---|
| 09/04/2025 09/04/25 | For Sale | $150,000 | -- | $214 / Sq Ft |
Source: Bright MLS
MLS Number: DESU2096052
- 8 Clam Rd Unit 13891
- 26375 Pine Cone Dr Unit 24
- 26396 Pine Cone Dr
- 26141 Holly Berry Dr
- 36487 Pebble Dr Unit 2
- 26350 Pine Cone Dr Unit 62
- 36259 S Gull View Unit 39
- 26279 Bayside Dr Unit 175
- 26404 Pine Cone Dr Unit 155
- 35615 Knoll Way Unit 43056
- 26590 Driftwood Dr Unit 84
- 35582 Joann Dr Unit 37444
- 26574 Driftwood Dr Unit 36369
- 9 Burrwood Ct
- 26585 Driftwood Dr Unit 76
- 26264 Cove Dr
- 5 Cove View Rd
- 35841 S Canal St Unit 17849
- 35539 Pine Dr
- 16 Burrwood Ct
- 35751 S Gloucester Cir Unit B15-4
- 35580 N Gloucester Cir Unit B1-1
- 26767 Chatham Ln Unit B195
- 24567 Atlantic Dr
- 31569 Rachel Ave
- 32602 Seaview Loop
- 34347 Cedar Ln
- 30246 Piping Plover Dr
- 32530 Approach Way Unit 3252
- 37171 Harbor Dr Unit 38-2
- 26034 Ashcroft Dr
- 32022 Windjammer Dr
- 32051 Riverside Plaza Dr
- 31024 Clearwater Dr
- 32671 Widgeon Rd
- 30381 Crowley Dr Unit 302
- 33179 Woodland Ct S
- 23567 Devonshire Rd
- 34011 Harvard Ave
- 23041 Holly Ct






