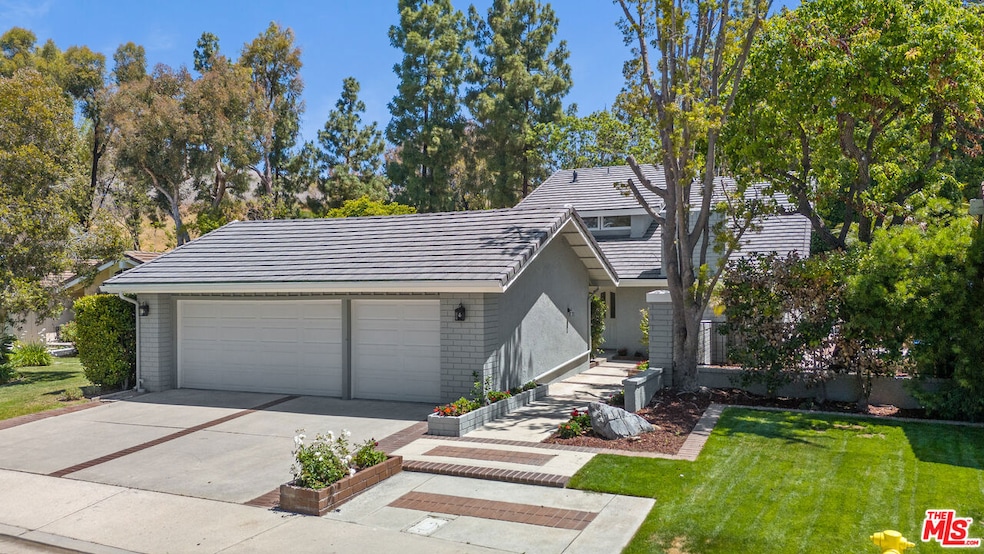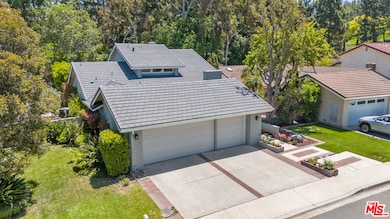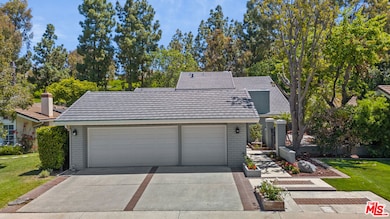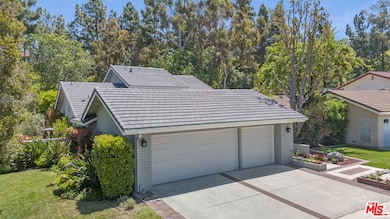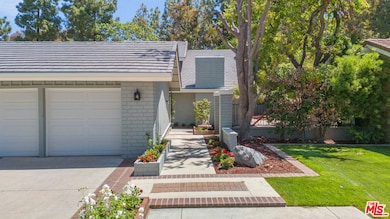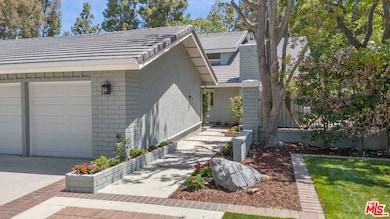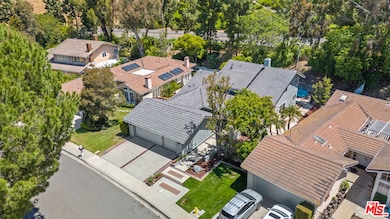19 Rippling Stream Irvine, CA 92603
Turtle Rock NeighborhoodEstimated payment $17,633/month
Highlights
- In Ground Pool
- Traditional Architecture
- Breakfast Area or Nook
- Turtle Rock Elementary Rated A+
- Home Office
- 3 Car Garage
About This Home
Experience timeless California living in this beautifully remodeled private pool home in the coveted Turtle Rock community. Thoughtfully updated throughout, the residence features a redesigned kitchen with new appliances, a new roof and lighting and fresh exterior paint with a 100-year warranty. The light-filled first floor offers seamless flow from formal living and dining areas to a cozy den/great room. Both the living room and den/great room feature inviting fireplaces that add warmth and charm. Sliders open to a sparkling, redone pool perfect for effortless indoor-outdoor entertaining. A spacious first-floor primary suite and private office/bedrom provide comfort and flexibility. Upstairs, three additional bedrooms and an upgraded bath complete the home. HOA Amenities include an HOA pool, tennis courts and hiking trails. Enjoy close proximity to UC Irvine, Concordia University, scenic parks and premier golf courses in one of Irvine's most desirable neighborhoods.
Home Details
Home Type
- Single Family
Year Built
- Built in 1976
Lot Details
- 9,152 Sq Ft Lot
- Lot Dimensions are 64x143
HOA Fees
- $150 Monthly HOA Fees
Home Design
- Traditional Architecture
Interior Spaces
- 2,769 Sq Ft Home
- 2-Story Property
- Ceiling Fan
- Family Room with Fireplace
- Living Room with Fireplace
- Dining Area
- Home Office
Kitchen
- Breakfast Area or Nook
- Oven or Range
- Dishwasher
- Disposal
Flooring
- Tile
- Vinyl Plank
Bedrooms and Bathrooms
- 5 Bedrooms
- 3 Full Bathrooms
Laundry
- Laundry Room
- Dryer
- Washer
Parking
- 3 Car Garage
- Driveway
Pool
- In Ground Pool
- In Ground Spa
Additional Features
- Open Patio
- Central Heating and Cooling System
Listing and Financial Details
- Assessor Parcel Number 463-321-22
Map
Home Values in the Area
Average Home Value in this Area
Tax History
| Year | Tax Paid | Tax Assessment Tax Assessment Total Assessment is a certain percentage of the fair market value that is determined by local assessors to be the total taxable value of land and additions on the property. | Land | Improvement |
|---|---|---|---|---|
| 2025 | $24,392 | $2,346,000 | $2,022,276 | $323,724 |
| 2024 | $24,392 | $2,300,000 | $1,982,623 | $317,377 |
| 2023 | $10,053 | $951,545 | $661,479 | $290,066 |
| 2022 | $9,834 | $932,888 | $648,509 | $284,379 |
| 2021 | $9,610 | $914,597 | $635,794 | $278,803 |
| 2020 | $9,556 | $905,219 | $629,274 | $275,945 |
| 2019 | $9,343 | $887,470 | $616,935 | $270,535 |
| 2018 | $9,179 | $870,069 | $604,838 | $265,231 |
| 2017 | $8,989 | $853,009 | $592,978 | $260,031 |
| 2016 | $8,589 | $836,284 | $581,351 | $254,933 |
| 2015 | $8,460 | $823,723 | $572,619 | $251,104 |
| 2014 | $8,295 | $807,588 | $561,402 | $246,186 |
Property History
| Date | Event | Price | List to Sale | Price per Sq Ft |
|---|---|---|---|---|
| 07/19/2025 07/19/25 | Price Changed | $2,999,000 | -6.3% | $1,083 / Sq Ft |
| 07/11/2025 07/11/25 | Price Changed | $3,199,000 | -5.6% | $1,155 / Sq Ft |
| 06/15/2025 06/15/25 | For Sale | $3,388,000 | -- | $1,224 / Sq Ft |
Purchase History
| Date | Type | Sale Price | Title Company |
|---|---|---|---|
| Special Warranty Deed | -- | None Listed On Document | |
| Quit Claim Deed | -- | -- | |
| Grant Deed | $620,000 | Chicago Title Co | |
| Interfamily Deed Transfer | -- | First Southwestern Title Co |
Mortgage History
| Date | Status | Loan Amount | Loan Type |
|---|---|---|---|
| Previous Owner | $496,000 | No Value Available | |
| Previous Owner | $340,000 | No Value Available | |
| Closed | $93,000 | No Value Available |
Source: The MLS
MLS Number: 25552699
APN: 463-321-22
- 40 Canyon Ridge
- 1 Rainbow Falls Unit 54
- 111 Hillcrest
- 22 Delphinus
- 4 Del Rey Unit 19
- 18751 Via San Marco
- 15 Baristo
- 18862 Via Palatino
- 16 Charity
- 18822 Saginaw Dr
- 18802 Saginaw Dr
- 27 Sarena Unit 38
- 20 Southern Wood
- 1 Misty Meadow
- 26 Windflower
- 16 Rustling Wind
- 16 Morning View
- 18 Broadleaf
- 14 Rainbow Ridge
- 9 Teakwood
- 1 Rippling Stream
- 11 Pemberly
- 100 Seton Rd
- 7 Sweetwater Unit 11
- 17 Cool Brook Unit 8
- 8 Highland View Unit 3
- 27 Mirador Unit 32
- 55 Tidewind Unit 54
- 3 Rockview
- 59 Rainbow Ridge Unit 30
- 14 Rainbow Ridge
- 17560 Rosa Drew Ln
- 4881 Royce Rd
- 166 Willowbend
- 16 Wellesley Unit 2
- 5136 Thorn Tree Ln
- 45 Prairie Grass
- 34 Oxford Unit 36
- 19 Prairie Grass
- 25 Blue Grass
Ask me questions while you tour the home.
