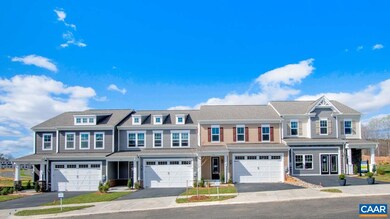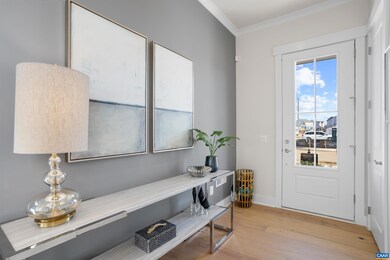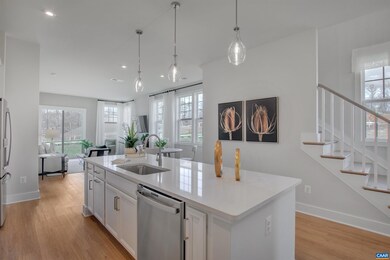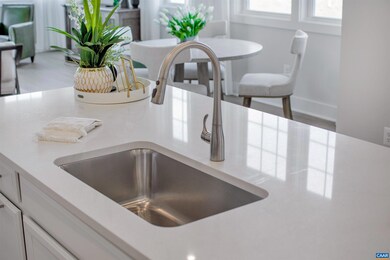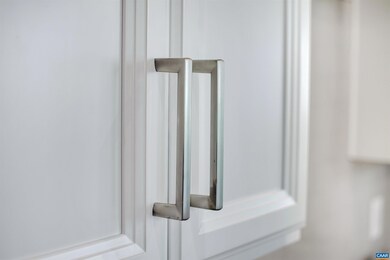
1904 Flora Ct Charlottesville, VA 22911
Estimated Value: $502,000 - $621,000
Highlights
- New Construction
- Main Floor Primary Bedroom
- End Unit
- Baker-Butler Elementary School Rated A-
- Loft
- Community Basketball Court
About This Home
As of December 2023New Construction, Warranty-backed, Quick-Move-In Home, with all closing costs paid with use of preferred lender, up to $12,500! Light floods this End Unit, Corner-Lot home with extra windows and 10’ Ceilings on the Main Level. Brightness abounds throughout, with white Quartz Kitchen countertops, white cabinets, sparkling new GE Appliances in the kitchen, light wood tone LVP Flooring throughout the Main Level, and white cabinets and gorgeous marble-like ceramic tile in the double-vanity full bathrooms. There is plenty of space to spread out with a King-size Main Level Primary Suite, two more generous bedrooms upstairs with sizeable walk-in Closets and mountain views in each, a huge second Living Room, and a 12X14 Patio to expand your living space to the outdoors. Brookhill has wooded walking trails, a sports court, playgrounds, a fire pit, and is just down the street from major retail, coffee, dining, and recreation with nearby Rivanna River and Chris Green Lake access, sports clubs, and hiking! Visit Brookhill Villas – a small, lower-density neighborhood with no through-streets in Charlottesville's Best Selling New Construction Community of the last 2 years! November Delivery, Similar Photos.
Property Details
Home Type
- Multi-Family
Est. Annual Taxes
- $4,006
Year Built
- Built in 2023 | New Construction
Lot Details
- 3,049 Sq Ft Lot
- End Unit
- Landscaped
HOA Fees
- $139 Monthly HOA Fees
Home Design
- Property Attached
- Slab Foundation
- Poured Concrete
- Blown-In Insulation
- Composition Shingle Roof
- HardiePlank Siding
Interior Spaces
- 2,296 Sq Ft Home
- 2-Story Property
- Recessed Lighting
- Low Emissivity Windows
- Vinyl Clad Windows
- Insulated Windows
- Entrance Foyer
- Family Room
- Breakfast Room
- Loft
- Utility Room
Kitchen
- Eat-In Kitchen
- Electric Range
- Microwave
- Dishwasher
- ENERGY STAR Qualified Appliances
- Kitchen Island
- Disposal
Flooring
- Carpet
- Luxury Vinyl Plank Tile
Bedrooms and Bathrooms
- 3 Bedrooms | 1 Primary Bedroom on Main
- Walk-In Closet
- Primary bathroom on main floor
- Double Vanity
- Dual Sinks
Home Security
- Carbon Monoxide Detectors
- Fire and Smoke Detector
Parking
- 2 Car Attached Garage
- Front Facing Garage
- Automatic Garage Door Opener
Eco-Friendly Details
- Green Features
- No or Low VOC Paint or Finish
Outdoor Features
- Playground
- Front Porch
Schools
- Hollymead Elementary School
- Lakeside Middle School
- Albemarle High School
Utilities
- Central Heating and Cooling System
- Heat Pump System
Listing and Financial Details
- Assessor Parcel Number TMP 046EO-10-00-05700
Community Details
Overview
- $575 HOA Transfer Fee
- Built by STANLEY MARTIN HOMES
- Brookhill Commons Subdivision, Eva Floorplan
Recreation
- Community Basketball Court
- Community Playground
- Trails
Ownership History
Purchase Details
Home Financials for this Owner
Home Financials are based on the most recent Mortgage that was taken out on this home.Similar Homes in Charlottesville, VA
Home Values in the Area
Average Home Value in this Area
Purchase History
| Date | Buyer | Sale Price | Title Company |
|---|---|---|---|
| Moore Shawn | $499,900 | Stewart Title Guaranty Company |
Mortgage History
| Date | Status | Borrower | Loan Amount |
|---|---|---|---|
| Open | Moore Shawn | $399,920 |
Property History
| Date | Event | Price | Change | Sq Ft Price |
|---|---|---|---|---|
| 12/12/2023 12/12/23 | Sold | $499,900 | -1.8% | $218 / Sq Ft |
| 10/19/2023 10/19/23 | Pending | -- | -- | -- |
| 10/03/2023 10/03/23 | For Sale | $509,265 | -- | $222 / Sq Ft |
Tax History Compared to Growth
Tax History
| Year | Tax Paid | Tax Assessment Tax Assessment Total Assessment is a certain percentage of the fair market value that is determined by local assessors to be the total taxable value of land and additions on the property. | Land | Improvement |
|---|---|---|---|---|
| 2024 | -- | $510,000 | $99,000 | $411,000 |
| 2023 | $769 | $90,000 | $90,000 | $0 |
Agents Affiliated with this Home
-
Stephen Spaulding
S
Seller's Agent in 2023
Stephen Spaulding
YES REALTY PARTNERS
(434) 975-7445
145 in this area
204 Total Sales
-
Katie Willis
K
Seller Co-Listing Agent in 2023
Katie Willis
SM BROKERAGE, LLC
(804) 206-8763
52 in this area
181 Total Sales
-
Unrepresented Buyer
U
Buyer's Agent in 2023
Unrepresented Buyer
UnrepresentedBuyer
(434) 260-1045
124 in this area
1,713 Total Sales
Map
Source: Charlottesville area Association of Realtors®
MLS Number: 646221
APN: 046E0-10-00-05700
- 1658 Koch Ct
- 4011 Purple Flora Bend
- 3536 Grand Forks Blvd
- 3540 Grand Forks Blvd
- 3265 Gateway Cir
- 2451 Abington Dr
- 3353 Worth Crossing
- 1542 Burgundy Ln
- 1950 Lois Ln
- Lot 7 Deerwood Dr
- 1446 Decatur Dr
- 101 Deerwood Rd
- 116 Lupine Ln
- 1965 Arbor Ct
- 2018 Heather Glen Rd
- 2009 Locke Ln
- 2987 Cove Trace
- 3000 Cove Ln
- 5023 Orchid Bend
- 5027 Orchid Bend
- 5040 Orchid Bend
- 5025 Huntly Ridge St
- 5025 Huntly Ridge St
- 3700 Thicket Run Place
- 1641 Koch Ct
- 1637 Koch Ct
- 1640 Koch Ct
- 1642 Koch Ct
- 1639 Koch Ct
- 1806 Flora Ln
- 1782 Flora Ln
- 1904 Flora Ct
- 3712 Thicket Run Place
- 1792 Flora Ln
- 1788 Flora Ln
- 1796 Flora Ln
- 1768 Flora Ln
- 1777 Flora Ln

