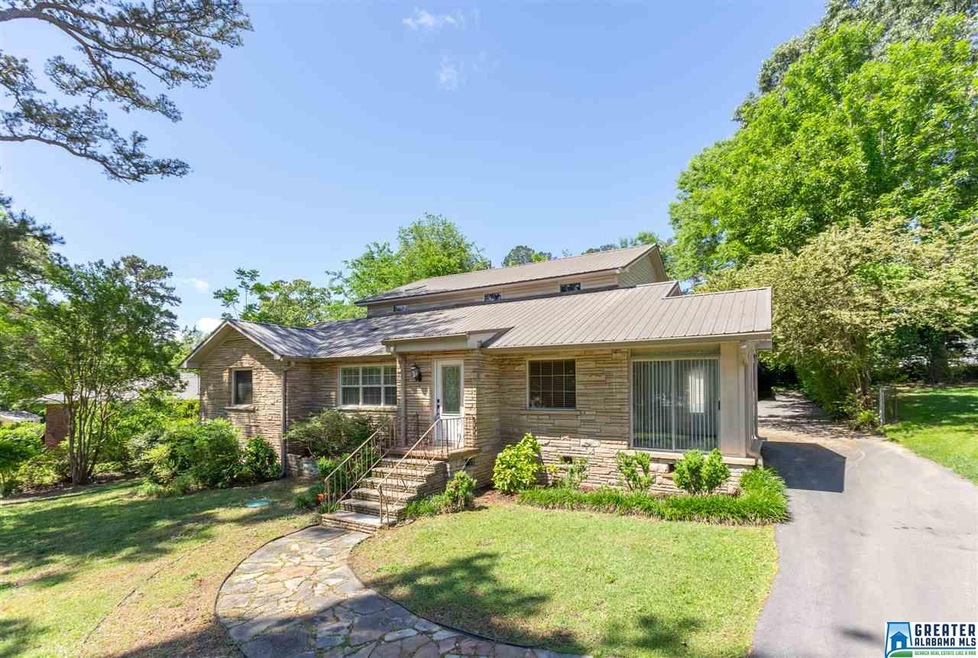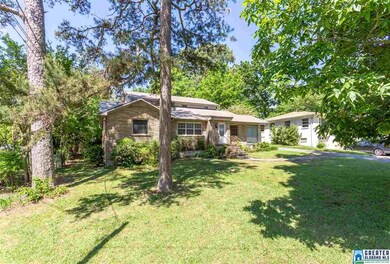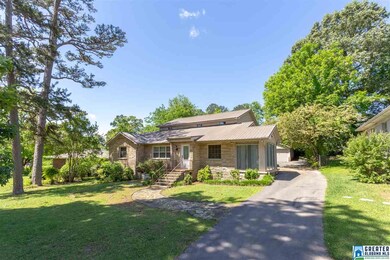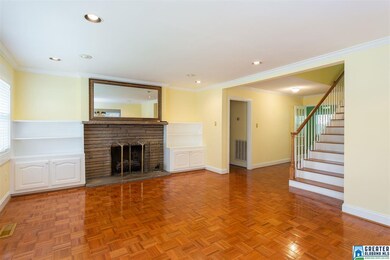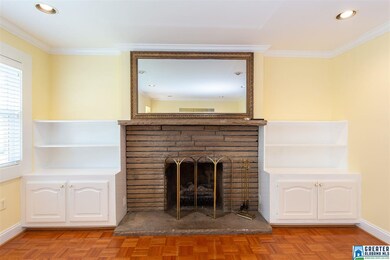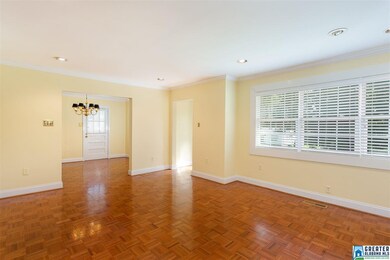
1904 Noccalula Rd Gadsden, AL 35904
Estimated Value: $246,000 - $373,000
Highlights
- Deck
- Sun or Florida Room
- Den
- Attic
- Solid Surface Countertops
- 2-minute walk to Noccalula Falls Park
About This Home
As of November 2019This home is a MUST SEE! Very spacious floor plan featuring 2737 sq.ft with 4 bedrooms and 3 full baths. This home also features a living room with a gas log fireplace, dinning room/ family room with built ins for plenty of storage. The kitchen has been beautifully updated with an abundance of cabinets, quartz counter tops, marble back splash and stainless steel appliances. There is an oversized master bedroom with walk in closets, glamorous master bath with double vanity, large shower and a skylight. This home also features a sun room, fenced backyard and a detached garage. Call today for your private showing!
Last Listed By
Gina Battles
ERA King Real Estate - Gadsden License #000112609 Listed on: 05/06/2019

Home Details
Home Type
- Single Family
Est. Annual Taxes
- $700
Year Built
- Built in 1960
Lot Details
- 10,454 Sq Ft Lot
- Fenced Yard
Parking
- 1 Car Detached Garage
- Side Facing Garage
- Driveway
Home Design
- Tri-Level Property
- Vinyl Siding
Interior Spaces
- Smooth Ceilings
- Ceiling Fan
- Recessed Lighting
- Self Contained Fireplace Unit Or Insert
- Gas Fireplace
- Window Treatments
- Living Room with Fireplace
- Breakfast Room
- Dining Room
- Den
- Sun or Florida Room
- Crawl Space
- Walkup Attic
Kitchen
- Stove
- Dishwasher
- Kitchen Island
- Solid Surface Countertops
Flooring
- Carpet
- Laminate
- Tile
Bedrooms and Bathrooms
- 4 Bedrooms
- Primary Bedroom Upstairs
- 3 Full Bathrooms
- Split Vanities
- Bathtub and Shower Combination in Primary Bathroom
- Linen Closet In Bathroom
Laundry
- Laundry Room
- Laundry on upper level
- Washer and Electric Dryer Hookup
Outdoor Features
- Deck
- Porch
Utilities
- Central Heating and Cooling System
- Electric Water Heater
- Septic Tank
Community Details
- $13 Other Monthly Fees
Listing and Financial Details
- Assessor Parcel Number 1009291000099000
Ownership History
Purchase Details
Home Financials for this Owner
Home Financials are based on the most recent Mortgage that was taken out on this home.Similar Homes in Gadsden, AL
Home Values in the Area
Average Home Value in this Area
Purchase History
| Date | Buyer | Sale Price | Title Company |
|---|---|---|---|
| Carter Deangelo R | $190,000 | None Available |
Mortgage History
| Date | Status | Borrower | Loan Amount |
|---|---|---|---|
| Open | Carter Deangelo R | $186,558 |
Property History
| Date | Event | Price | Change | Sq Ft Price |
|---|---|---|---|---|
| 11/21/2019 11/21/19 | Sold | $190,000 | +0.5% | $69 / Sq Ft |
| 10/02/2019 10/02/19 | Price Changed | $189,000 | -5.0% | $69 / Sq Ft |
| 05/06/2019 05/06/19 | For Sale | $199,000 | -- | $73 / Sq Ft |
Tax History Compared to Growth
Tax History
| Year | Tax Paid | Tax Assessment Tax Assessment Total Assessment is a certain percentage of the fair market value that is determined by local assessors to be the total taxable value of land and additions on the property. | Land | Improvement |
|---|---|---|---|---|
| 2024 | $1,068 | $22,800 | $1,100 | $21,700 |
| 2023 | $1,068 | $22,800 | $1,100 | $21,700 |
| 2022 | $877 | $18,890 | $1,100 | $17,790 |
| 2021 | $716 | $15,610 | $1,100 | $14,510 |
| 2020 | $1,505 | $30,720 | $0 | $0 |
| 2019 | $704 | $15,360 | $0 | $0 |
| 2017 | $602 | $13,280 | $0 | $0 |
| 2016 | $602 | $13,280 | $0 | $0 |
| 2015 | $602 | $13,280 | $0 | $0 |
| 2013 | -- | $12,900 | $0 | $0 |
Agents Affiliated with this Home
-

Seller's Agent in 2019
Gina Battles
ERA King Real Estate - Gadsden
(256) 390-1059
23 in this area
117 Total Sales
-
M
Buyer's Agent in 2019
MLS Non-member Company
Birmingham Non-Member Office
Map
Source: Greater Alabama MLS
MLS Number: 849022
APN: 10-09-29-4-000-099.000
- 1921 Lookout St
- 1929 Lookout St
- 108 Aurene Rd
- 1928 Lookout Cir
- 237 Tabor Rd
- 205 Hinds Rd
- 100 Dewayne Ct
- 0.46 ac Lovejoy Place
- 133 Argyle Ln
- 2108 Fairview Rd
- 216 Carol Ave
- 206 Mitchell Blvd
- 618 Tabor Rd
- 110 Morgan St
- 633 Tabor Rd
- 408 Robin Cir
- 111 Althea St
- 212 Elsmore Blvd
- 109 Althea St
- 202 Uriah Ave
- 1904 Noccalula Rd
- 1908 Noccalula Rd
- 1900 Noccalula Rd
- 1805 Lookout St
- 1912 Noccalula Rd
- 1911 Noccalula Rd
- 1901 Lookout St
- 1909 Noccalula Rd
- 1917 Noccalula Rd
- 1905 Lookout St
- 1916 Noccalula Rd
- 1905 Noccalula Rd
- 1921 Noccalula Rd
- 1909 Lookout St
- 1920 Noccalula Rd
- 1901 Noccalula Rd
- 1925 Noccalula Rd
- 1913 Lookout St
- 1900 Lookout St
- 1916 Tabor Cir
