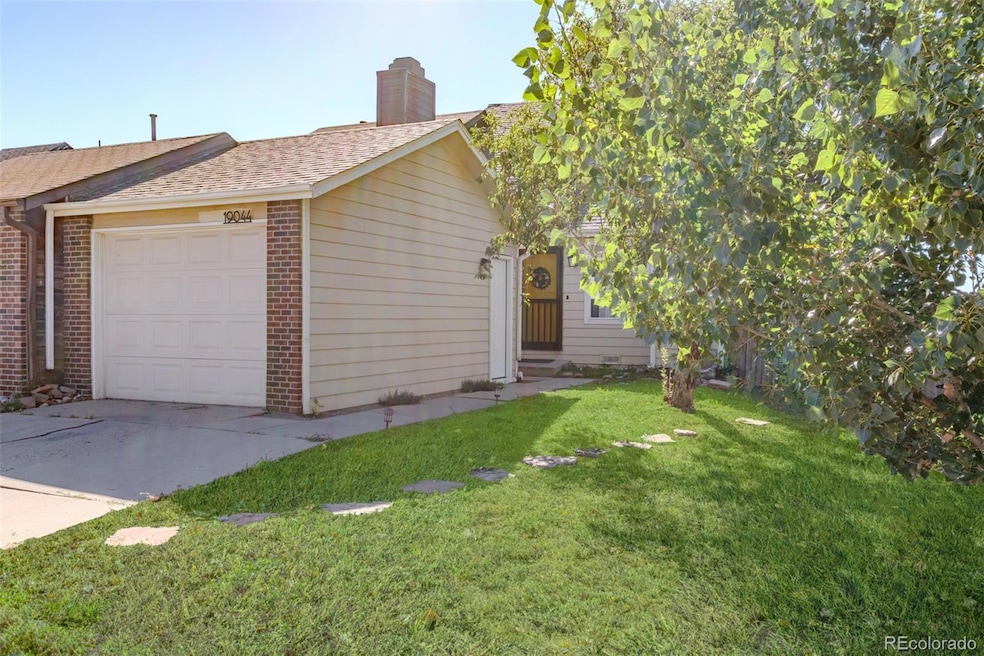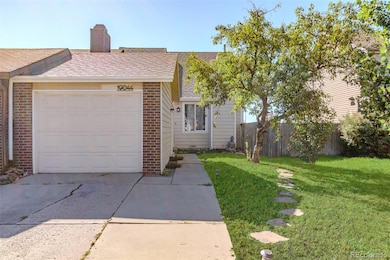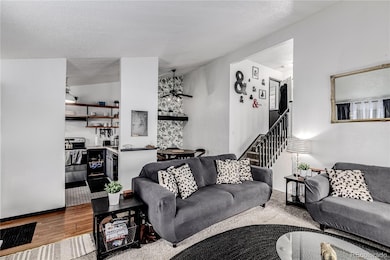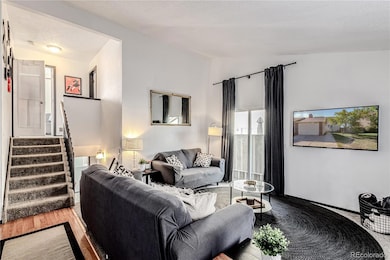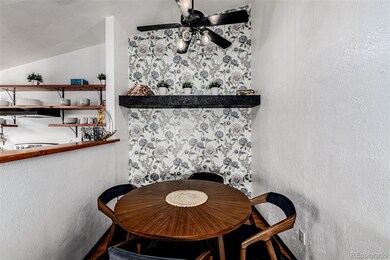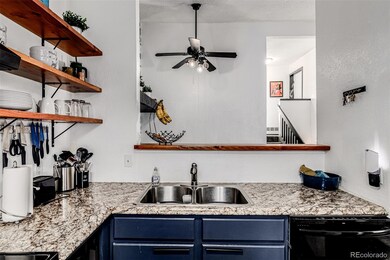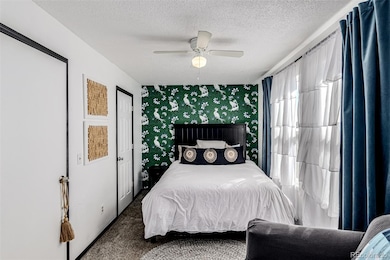19044 E 16th Ave Aurora, CO 80011
Tower Triangle NeighborhoodEstimated payment $2,062/month
Highlights
- No Units Above
- Contemporary Architecture
- Property is near public transit
- Primary Bedroom Suite
- View of Meadow
- Vaulted Ceiling
About This Home
Welcome to The Vineyard — a rare opportunity to own an affordable 4-bedroom, 2-bathroom half-duplex in Aurora! This spacious and well-maintained home offers incredible value with low property taxes and NO HOA fees, making it ideal for any buyer looking to take advantage of the Aurora Real Estate Market. Enjoy a private, fenced backyard —perfect for pets, gardening, or outdoor relaxing—and a convenient 1-car garage for secure parking and extra storage. Inside, you’ll find an inviting layout with ample natural light and flexible living spaces for the whole family. All bedrooms are cozy and well-sized, providing a private retreat for a good night's sleep. Located just minutes from major interstates (I-70 & I-225), Buckley Space Force Base, and Denver International Airport, this home offers unbeatable accessibility for commuters and frequent travelers. Shopping, dining, and parks are all nearby, adding to the convenience and lifestyle appeal. Don’t miss your chance to own a comfortable, move-in ready home that combines affordability, location, and practicality in one great package!
Listing Agent
LPT Realty Brokerage Email: RBatura@PrimoGrp.com License #100053009 Listed on: 10/23/2025

Townhouse Details
Home Type
- Townhome
Est. Annual Taxes
- $2,320
Year Built
- Built in 1986
Lot Details
- 3,007 Sq Ft Lot
- Open Space
- No Units Above
- End Unit
- No Units Located Below
- 1 Common Wall
- North Facing Home
- Property is Fully Fenced
- Private Yard
Parking
- 1 Car Garage
- Exterior Access Door
Home Design
- Contemporary Architecture
- Tri-Level Property
- Brick Exterior Construction
- Frame Construction
- Composition Roof
- Vinyl Siding
Interior Spaces
- 1,314 Sq Ft Home
- Built-In Features
- Vaulted Ceiling
- Ceiling Fan
- Living Room
- Dining Room
- Views of Meadow
- Laundry Room
Kitchen
- Range with Range Hood
- Dishwasher
- Laminate Countertops
- Disposal
Flooring
- Wood
- Carpet
- Tile
Bedrooms and Bathrooms
- 4 Bedrooms
- Primary Bedroom Suite
- 2 Full Bathrooms
Finished Basement
- Basement Fills Entire Space Under The House
- 2 Bedrooms in Basement
Home Security
Outdoor Features
- Patio
- Rain Gutters
Location
- Property is near public transit
Schools
- Clyde Miller Elementary And Middle School
- Vista Peak High School
Utilities
- No Cooling
- Forced Air Heating System
- High Speed Internet
- Phone Available
- Cable TV Available
Listing and Financial Details
- Exclusions: Sellers personal property.
- Assessor Parcel Number R0087070
Community Details
Overview
- No Home Owners Association
- The Vineyard Subdivision
Security
- Fire and Smoke Detector
Map
Home Values in the Area
Average Home Value in this Area
Tax History
| Year | Tax Paid | Tax Assessment Tax Assessment Total Assessment is a certain percentage of the fair market value that is determined by local assessors to be the total taxable value of land and additions on the property. | Land | Improvement |
|---|---|---|---|---|
| 2025 | $2,320 | $24,140 | $4,220 | $19,920 |
| 2024 | $2,320 | $22,190 | $3,880 | $18,310 |
| 2023 | $2,357 | $25,840 | $4,060 | $21,780 |
| 2022 | $2,107 | $18,540 | $3,200 | $15,340 |
| 2021 | $2,194 | $18,540 | $3,200 | $15,340 |
| 2020 | $1,778 | $15,070 | $3,290 | $11,780 |
| 2019 | $1,775 | $15,070 | $3,290 | $11,780 |
| 2018 | $1,578 | $13,340 | $790 | $12,550 |
| 2017 | $1,402 | $13,340 | $790 | $12,550 |
| 2016 | $1,276 | $12,040 | $880 | $11,160 |
| 2015 | $1,236 | $12,040 | $880 | $11,160 |
| 2014 | -- | $5,800 | $880 | $4,920 |
Property History
| Date | Event | Price | List to Sale | Price per Sq Ft | Prior Sale |
|---|---|---|---|---|---|
| 02/11/2026 02/11/26 | Price Changed | $360,000 | -2.7% | $274 / Sq Ft | |
| 10/23/2025 10/23/25 | For Sale | $370,000 | +34.5% | $282 / Sq Ft | |
| 10/06/2021 10/06/21 | Off Market | $275,000 | -- | -- | |
| 07/08/2020 07/08/20 | Sold | $275,000 | 0.0% | $105 / Sq Ft | View Prior Sale |
| 06/22/2020 06/22/20 | Pending | -- | -- | -- | |
| 05/27/2020 05/27/20 | For Sale | $275,000 | 0.0% | $105 / Sq Ft | |
| 05/18/2020 05/18/20 | Price Changed | $275,000 | -1.8% | $105 / Sq Ft | |
| 05/15/2020 05/15/20 | For Sale | $280,000 | -- | $107 / Sq Ft | |
| 05/15/2020 05/15/20 | Pending | -- | -- | -- |
Purchase History
| Date | Type | Sale Price | Title Company |
|---|---|---|---|
| Warranty Deed | $275,000 | Land Title | |
| Warranty Deed | $243,000 | Prestige Title & Escrow | |
| Warranty Deed | $74,000 | Land Title Guarantee Company | |
| Warranty Deed | $68,000 | Land Title |
Mortgage History
| Date | Status | Loan Amount | Loan Type |
|---|---|---|---|
| Open | $270,019 | FHA | |
| Previous Owner | $238,598 | FHA | |
| Previous Owner | $74,630 | Seller Take Back |
Source: REcolorado®
MLS Number: 6374724
APN: 1821-34-3-23-097
- 1619 Ensenada St
- 1791 Biscay St
- 19335 E Batavia Place
- 1956 Cathay St
- 1914 Ensenada Ct
- 19562 E 19th Place
- 18820 E Carmel Cir
- 18944 E Carmel Dr
- 20364 E Buchanan Dr
- 17546 E Batavia Place
- 17309 E 16th Dr Unit 220
- 1614 Van Buren Way Unit 317
- 24165 E 30th Ave
- 24091 E 30th Ave
- 24121 E 30th Ave
- 24155 E 30th Ave
- 24101 E 30th Ave
- 1893 Eisenhower Way
- 1666 Eisenhower Way Unit 166
- 1686 Eisenhower Way Unit 170
- 19106 E Carmel Cir
- 19038 E Carmel Dr
- 16651 E 16th Place
- 1711 Norfolk St Unit D
- 16484 E 14th Place Unit Milner Properties
- 16486 E 14th Place
- 16300 E 17th Place
- 1363 Mobile St Unit 1363
- 836 Memphis St
- 21793 E 8th Ave
- 21772 E 8th Ave
- 15899 E 13th Place
- 15770 E Colfax Ave Unit G
- 15771 E 13th Place Unit C34
- 4072 N Ensenada St
- 431 Picadilly Rd
- 750 N Rome St
- 22383 E 6th Ave
- 3910 Salida St
- 752 N Shawnee St
Ask me questions while you tour the home.
