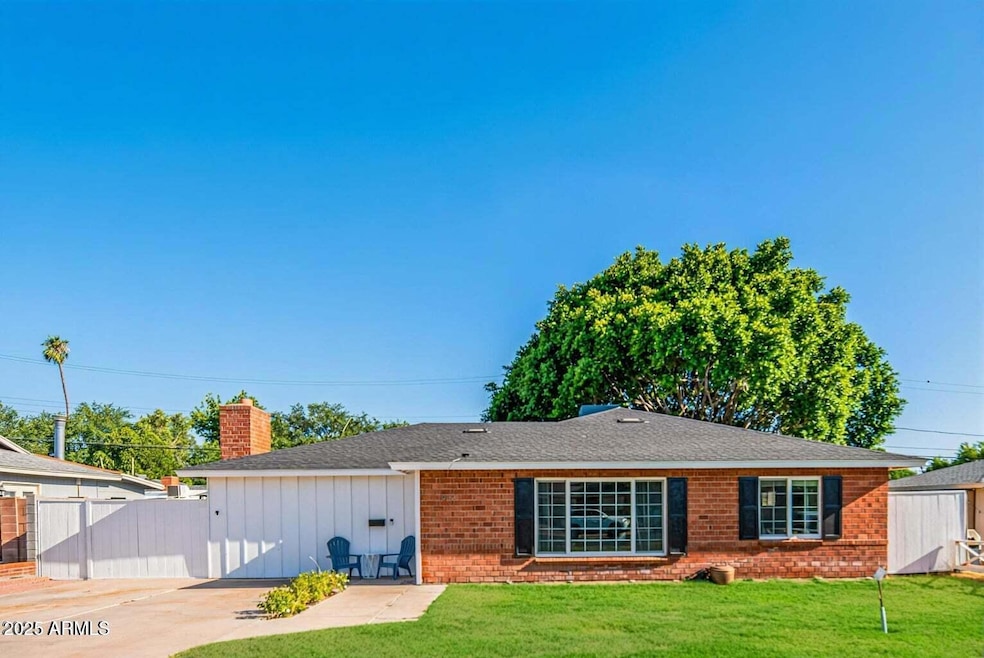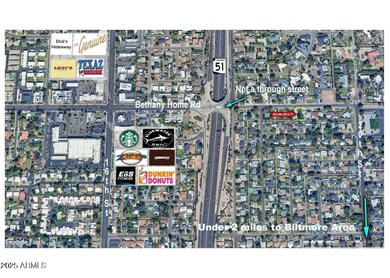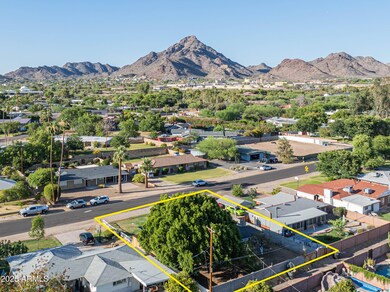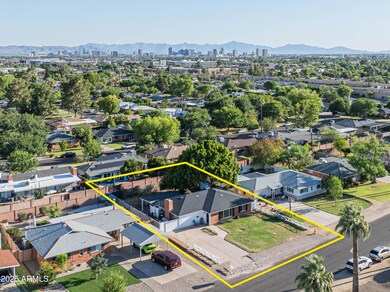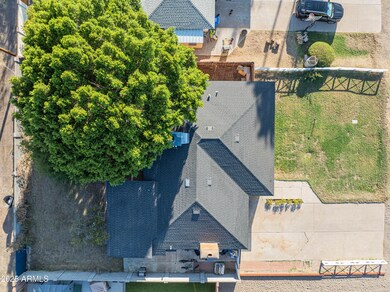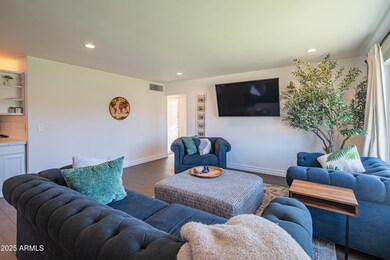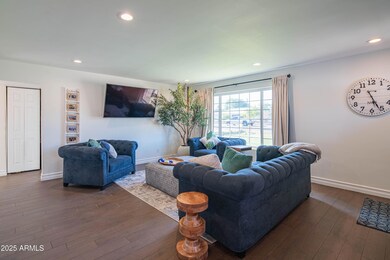1909 E Bethany Home Rd Phoenix, AZ 85016
Camelback East Village NeighborhoodHighlights
- Mountain View
- 1 Fireplace
- Covered Patio or Porch
- Phoenix Coding Academy Rated A
- No HOA
- Plantation Shutters
About This Home
Urban Convenience Meets Peaceful Retreat in Wrigley Terrace Discover this beautifully remodeled home tucked away in the highly sought-after Wrigley Terrace neighborhood, just off vibrant Bethany Home Road. Set within an exclusive enclave with very little traffic, this residence offers the perfect blend of tranquility and urban accessibility. Completely updated, the home features stylish wood-look tile flooring, new lighting throughout, and upgraded electrical and HVAC systems, plus a new roof for peace of mind. The heart of the home is a stunning 2020 kitchen remodel, showcasing custom cabinetry, quartz countertops, and stainless-steel appliances Effortlessly opening to the family and dining rooms for easy entertaining.
Enjoy year-round comfort with dual-pane windows, plantation shutters, and smart switches throughout. Step outside to a spacious grassy backyard with a paver patio Ideal for hosting guests or relaxing with a backdrop of **beautiful views of Piestewa Peak**, one of Phoenix's most iconic mountain parks. This prime location is also a food lover's dream**within walking distance to the popular 16th Street and Bethany Home dining corridor**, featuring favorites like Phoenix City Grill, The Genuine, Lucy's Market, Dick's Hideaway, Zipp's Sports Grill, and Starbucks. Plus, you're just a short bike ride or quick drive to even more dining and shopping options at **Town & Country Mall and the Camelback Corridor**. Conveniently accessed from 18th or 20th Street and Missouri Avenue, this home offers a rare combination of privacy, mountain views, and unbeatable access to central Phoenix amenities. This is a turnkey opportunity in one of the city's most desirable neighborhoods.
Home Details
Home Type
- Single Family
Est. Annual Taxes
- $3,888
Year Built
- Built in 1953
Lot Details
- 7,706 Sq Ft Lot
- Block Wall Fence
- Front Yard Sprinklers
- Sprinklers on Timer
- Grass Covered Lot
Parking
- 2 Open Parking Spaces
Home Design
- Brick Veneer
- Composition Roof
Interior Spaces
- 1,677 Sq Ft Home
- 1-Story Property
- Ceiling Fan
- 1 Fireplace
- Plantation Shutters
- Tile Flooring
- Mountain Views
Kitchen
- Breakfast Bar
- Built-In Microwave
Bedrooms and Bathrooms
- 3 Bedrooms
- 2 Bathrooms
Laundry
- Laundry in unit
- Dryer
- Washer
Outdoor Features
- Covered Patio or Porch
Schools
- Madison Richard Simis Elementary School
- Madison #1 Elementary Middle School
- North High School
Utilities
- Central Air
- Heating Available
Listing and Financial Details
- Property Available on 11/28/25
- 12-Month Minimum Lease Term
- Tax Lot 41
- Assessor Parcel Number 164-49-074
Community Details
Overview
- No Home Owners Association
- Built by Hallcraft
- Wrigley Terrace Subdivision
Pet Policy
- Pets Allowed
Map
Source: Arizona Regional Multiple Listing Service (ARMLS)
MLS Number: 6950729
APN: 164-49-074
- 1903 E Palo Verde Dr
- 1940 E Bethany Home Rd Unit 87
- 2007 E Rancho Dr
- 1651 E Rovey Ave
- 1801 E Montebello Ave
- 1708 E Solano Dr
- 1704 E Solano Dr
- 2108 E Solano Dr
- 2131 E Bethany Home Rd
- 1808 E Luke Ave
- 1602 E Palo Verde Dr
- 1745 E San Juan Ave
- 1822 E Marshall Ave
- 2108 E San Juan Ave
- 5709 N 16th St
- 1914 E Missouri Ave Unit 2
- 6428 N 17th Place
- 1901 E Missouri Ave Unit 208
- 1901 E Missouri Ave Unit 216
- 1901 E Missouri Ave Unit 219
- 1629 E Montebello Ave
- 6131 N 16th St
- 5627 N 16th St
- 1502-1516 E Rovey Ln
- 6202 N 16th St
- 1509 E Rancho Dr
- 1504 E Rancho Dr
- 6236 N 16th St Unit 19
- 1920 E Maryland Ave Unit 31
- 6320 N 16th St Unit 245
- 6320 N 16th St Unit 22
- 6320 N 16th St Unit 7
- 6320 N 16th St Unit 10
- 6320 N 16th St Unit 202
- 6320 N 16th St Unit 25
- 6320 N 16th St Unit 39
- 1450 E Bethany Home Rd Unit 13
- 1637 E Missouri Ave
- 1850 E Maryland Ave Unit 37
- 6320 N 16th St Unit 210
