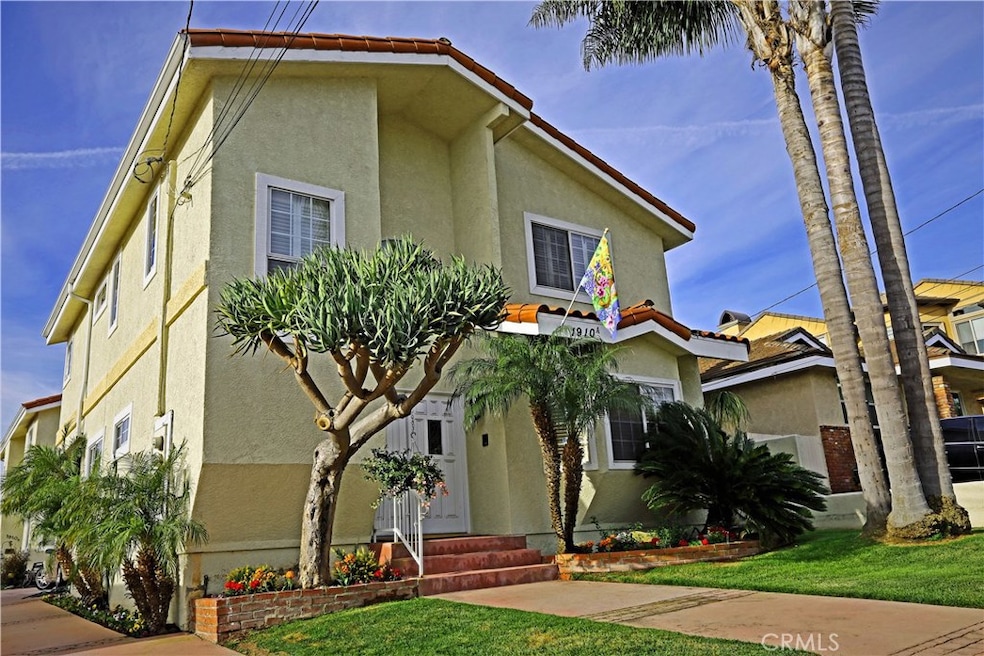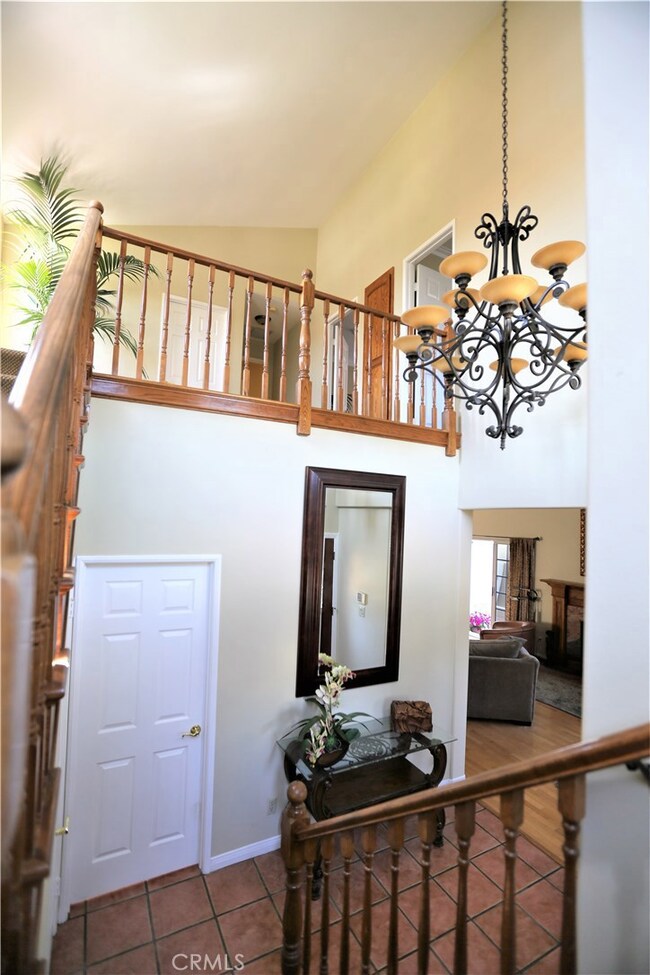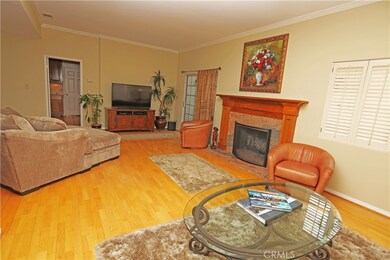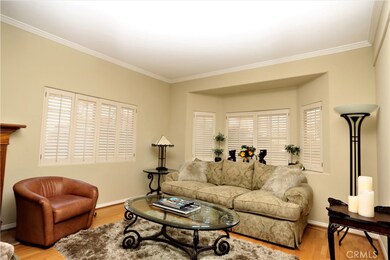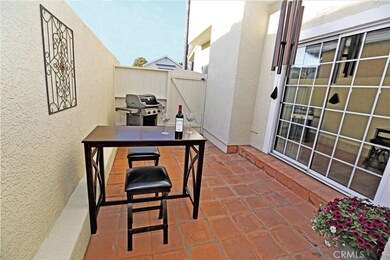
1910 Ernest Ave Unit A Redondo Beach, CA 90278
North Redondo Beach NeighborhoodEstimated Value: $1,485,000 - $1,655,000
Highlights
- Spa
- Rooftop Deck
- City Lights View
- Lincoln Elementary School Rated A+
- Primary Bedroom Suite
- 5-minute walk to 8th Street Park
About This Home
As of July 2017This lovely home offers 3 bedrooms, den/office, 3 full baths in 2100 SF of living space. The attached 2-car garage has direct access. The foyer/entry boasts high vaulted ceilings ... light, bright, open and airy! Exquisite hardwood and tile floors throughout. Gorgeous granite fireplace in the living room that is open to the dining room ... great for entertaining! 2 private patios ideal for outdoor BBQ's! The kitchen has beautiful refinished wood cabinetry, superb granite countertops with recessed and under-cabinet lighting. The den/office is on the lower level and could be used as a bedroom. All bedrooms are on the upper level. The master suite has grand high vaulted ceilings, two walk-in closets, an en-suite bath with double sinks, jacuzzi/soaking tub and separate shower. The beautiful garden patio off the master suite makes for a quiet retreat ... perfect for watching the sunrise with your favorite coffee, or for unwinding in the evening with a glass of wine! The other 2 bedrooms are quite spacious with pretty white shutters and stately ceiling fans.
This house truly has it all! Walk to Trader Joe's, Polliwog Park, Lincoln Elementary School and Wilson Park. 10 minutes to LAX and freeway-close. Front house of a 2-on-a-lot, ZERO HOA dues, all for under $1 million.
Come by and take a look ... IT WON'T LAST LONG AT THIS PRICE!
Last Agent to Sell the Property
Les Vlieger
TEAM Realty License #00664967 Listed on: 05/25/2017
Townhouse Details
Home Type
- Townhome
Est. Annual Taxes
- $13,078
Year Built
- Built in 1988 | Remodeled
Lot Details
- 7,505 Sq Ft Lot
- 1 Common Wall
- Block Wall Fence
- Stucco Fence
- Fence is in good condition
- Landscaped
- Front and Side Yard Sprinklers
- Wooded Lot
- Lawn
- Density is 2-5 Units/Acre
Parking
- 2 Car Attached Garage
- Parking Available
- Front Facing Garage
- Single Garage Door
- Garage Door Opener
- Shared Driveway
Property Views
- City Lights
- Neighborhood
Home Design
- Mediterranean Architecture
- Cosmetic Repairs Needed
- Permanent Foundation
- Slab Foundation
- Fire Rated Drywall
- Tile Roof
- Pre-Cast Concrete Construction
- Concrete Perimeter Foundation
- Copper Plumbing
- Stucco
Interior Spaces
- 2,120 Sq Ft Home
- 2-Story Property
- Open Floorplan
- Built-In Features
- Crown Molding
- Cathedral Ceiling
- Ceiling Fan
- Recessed Lighting
- Wood Burning Fireplace
- Gas Fireplace
- Double Pane Windows
- Shutters
- French Mullion Window
- Bay Window
- Atrium Windows
- Window Screens
- Double Door Entry
- Sliding Doors
- Living Room with Fireplace
- Dining Room
- Home Office
- Termite Clearance
- Attic
Kitchen
- Built-In Range
- Microwave
- Water Line To Refrigerator
- Dishwasher
- Granite Countertops
- Ceramic Countertops
- Pots and Pans Drawers
- Trash Compactor
- Disposal
Flooring
- Wood
- Tile
Bedrooms and Bathrooms
- 3 Bedrooms
- All Upper Level Bedrooms
- Primary Bedroom Suite
- Walk-In Closet
- Mirrored Closets Doors
- 3 Full Bathrooms
- Tile Bathroom Countertop
- Makeup or Vanity Space
- Dual Vanity Sinks in Primary Bathroom
- Low Flow Toliet
- Hydromassage or Jetted Bathtub
- Bathtub with Shower
- Spa Bath
- Separate Shower
- Low Flow Shower
Laundry
- Laundry Room
- Washer and Gas Dryer Hookup
Accessible Home Design
- Doors swing in
- More Than Two Accessible Exits
Outdoor Features
- Spa
- Rooftop Deck
- Open Patio
- Exterior Lighting
- Rain Gutters
Additional Homes
- Two Homes on a Lot
Location
- Property is near a park
- Property is near public transit
- Suburban Location
Utilities
- Ducts Professionally Air-Sealed
- Central Heating
- Heating System Uses Natural Gas
- 220 Volts For Spa
- 220 Volts in Kitchen
- Natural Gas Connected
- Central Water Heater
- Cable TV Available
Listing and Financial Details
- Tax Lot 1
- Tax Tract Number 6205
- Assessor Parcel Number 4150021038
Community Details
Overview
- No Home Owners Association
Security
- Carbon Monoxide Detectors
- Fire and Smoke Detector
Ownership History
Purchase Details
Home Financials for this Owner
Home Financials are based on the most recent Mortgage that was taken out on this home.Purchase Details
Purchase Details
Home Financials for this Owner
Home Financials are based on the most recent Mortgage that was taken out on this home.Purchase Details
Home Financials for this Owner
Home Financials are based on the most recent Mortgage that was taken out on this home.Purchase Details
Home Financials for this Owner
Home Financials are based on the most recent Mortgage that was taken out on this home.Purchase Details
Home Financials for this Owner
Home Financials are based on the most recent Mortgage that was taken out on this home.Purchase Details
Similar Homes in Redondo Beach, CA
Home Values in the Area
Average Home Value in this Area
Purchase History
| Date | Buyer | Sale Price | Title Company |
|---|---|---|---|
| Huang Jeff Chun Ping | $989,000 | Fidelity National Title | |
| Vieger Les Frans | -- | None Available | |
| Vlieger Les Frans | -- | North American Title | |
| Vlieger Les Frans | $710,000 | American Coast Title Co Inc | |
| Muchnick Sarah E | -- | North American Title Co | |
| Muchnick Sarah E | $182,500 | North American Title Co | |
| Muchnick Sarah E | $182,500 | North American Title Co | |
| Torgler Ronald R | -- | -- |
Mortgage History
| Date | Status | Borrower | Loan Amount |
|---|---|---|---|
| Open | Huang Jeff Chun Ping | $791,200 | |
| Previous Owner | Vlieger Les Frans | $95,000 | |
| Previous Owner | Vlieger Les Frans | $661,000 | |
| Previous Owner | Vlieger Les Frans | $568,000 | |
| Previous Owner | Muchnick Sarah E | $100,000 | |
| Previous Owner | Muchnick Sarah E | $180,000 | |
| Previous Owner | Muchnick Sarah E | $170,000 | |
| Closed | Vlieger Les Frans | $71,000 |
Property History
| Date | Event | Price | Change | Sq Ft Price |
|---|---|---|---|---|
| 07/13/2017 07/13/17 | Sold | $989,000 | +1.0% | $467 / Sq Ft |
| 05/25/2017 05/25/17 | For Sale | $979,000 | -- | $462 / Sq Ft |
Tax History Compared to Growth
Tax History
| Year | Tax Paid | Tax Assessment Tax Assessment Total Assessment is a certain percentage of the fair market value that is determined by local assessors to be the total taxable value of land and additions on the property. | Land | Improvement |
|---|---|---|---|---|
| 2024 | $13,078 | $1,103,242 | $816,222 | $287,020 |
| 2023 | $12,841 | $1,081,611 | $800,218 | $281,393 |
| 2022 | $12,627 | $1,060,404 | $784,528 | $275,876 |
| 2021 | $12,293 | $1,039,613 | $769,146 | $270,467 |
| 2019 | $12,014 | $1,008,780 | $746,334 | $262,446 |
| 2018 | $11,676 | $989,000 | $731,700 | $257,300 |
| 2016 | $9,713 | $815,000 | $573,900 | $241,100 |
| 2015 | $9,016 | $756,000 | $532,000 | $224,000 |
| 2014 | $9,051 | $756,000 | $532,000 | $224,000 |
Agents Affiliated with this Home
-
L
Seller's Agent in 2017
Les Vlieger
TEAM Realty
-
Jen Chan

Buyer's Agent in 2017
Jen Chan
PLG Estates
(626) 378-7268
1 in this area
21 Total Sales
Map
Source: California Regional Multiple Listing Service (CRMLS)
MLS Number: SB17115021
APN: 4150-021-038
- 1907 Ernest Ave Unit B
- 1852 6th St
- 3202 Green Ln
- 1820 9th St
- 2929 Green Ln
- 1827 9th St
- 2700 Aviation Blvd
- 1707 10th St
- 2020 Graham Ave
- 1643 3rd St
- 1818 12th St
- 2109 Warfield Ave
- 1304 Harkness St
- 2021 Curtis Ave
- 2225 Bataan Rd Unit A
- 2221 Dufour Ave Unit B
- 2205 Gates Ave Unit A
- 2221 Warfield Ave Unit A
- 1756 Voorhees Ave
- 1612 Gates Ave
- 1910 Ernest Ave Unit B
- 1910 Ernest Ave Unit A
- 1912 Ernest Ave
- 1908 Ernest Ave
- 1914 Ernest Ave
- 1914 Ernest Ave Unit B
- 1914 Ernest Ave Unit A
- 1906 Ernest Ave Unit B
- 1906 Ernest Ave Unit A
- 1906 Ernest Ave
- 1913 Perry Ave Unit B
- 1913 Perry Ave Unit A
- 1916 Ernest Ave Unit A
- 1916 Ernest Ave Unit B
- 1904 Ernest Ave
- 1911 Perry Ave
- 1915 Perry Ave Unit B
- 1915 Perry Ave Unit A
- 1907 Perry Ave Unit B
- 1907 Perry Ave Unit A
