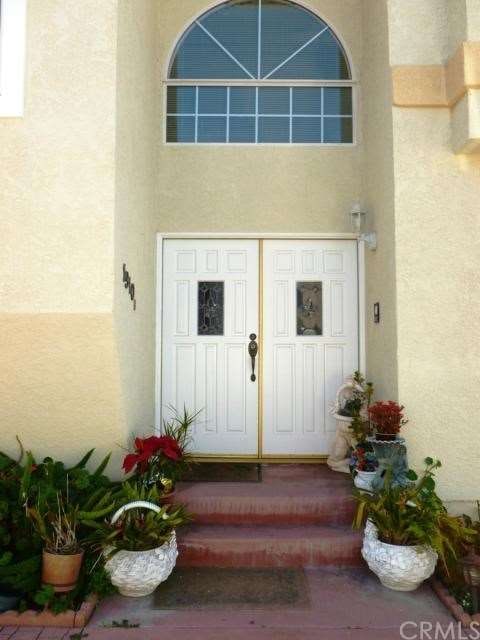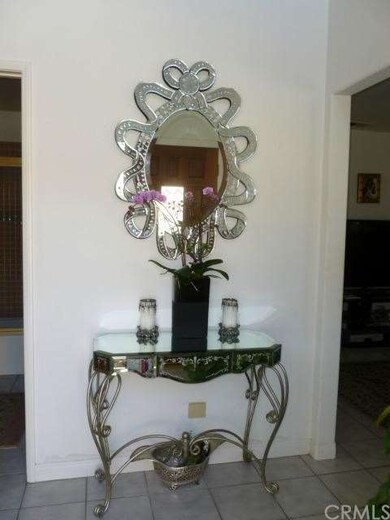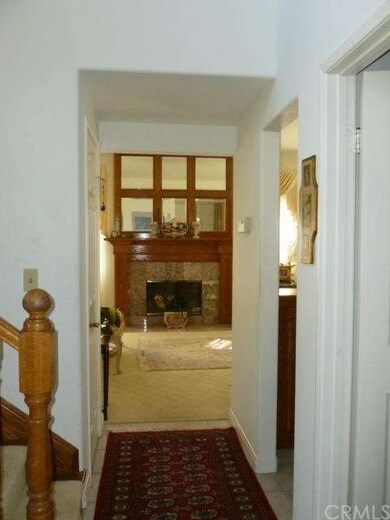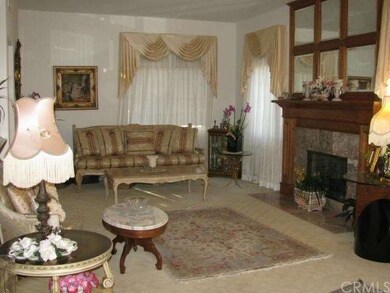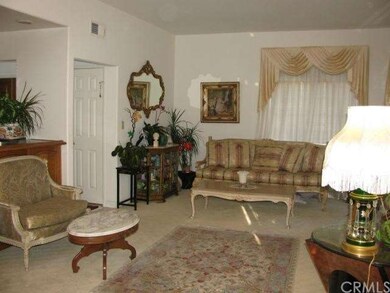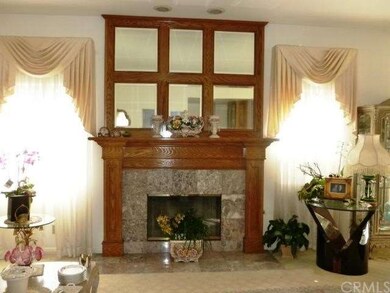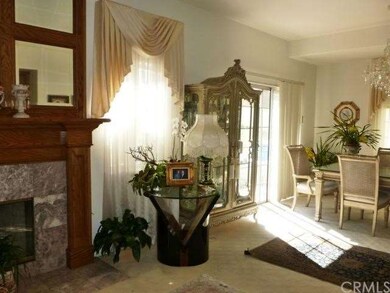
1910 Ernest Ave Unit B Redondo Beach, CA 90278
North Redondo Beach NeighborhoodEstimated Value: $1,493,000 - $1,601,000
Highlights
- Primary Bedroom Suite
- Mountain View
- Contemporary Architecture
- Lincoln Elementary School Rated A+
- Deck
- 5-minute walk to 8th Street Park
About This Home
As of May 2013Price reduced $20,000. Spacious 4 bedroom plus office, 3 bath 2 on a lot (back unit). Entering the home, the living rooms presents on the left with high ceilings, marble fireplace and lots of windows throughout. The dining room leads out to a beautiful side yard with patio, lawn and planters. The right side of the lower level has a family room and extra room that could be a den, office or even a bedroom (very rare to have an extra room on the lower level). Kitchen features large garden window and spacious pantry. Curving staircase leads to wide landing with 4 bedrooms. The Master suite has high ceilings and walk-in custom closet. NW bedroom has sliding glass door that leads out to large deck. Interior washer/dryer in closet. Newly exterior painted and all new wood window trim. Desirable neighborhood is close to freeway, park and shopping.
Last Agent to Sell the Property
Estate Properties License #01715618 Listed on: 02/20/2013
Townhouse Details
Home Type
- Townhome
Est. Annual Taxes
- $14,671
Year Built
- Built in 1988
Lot Details
- 7,505 Sq Ft Lot
- No Common Walls
- Wood Fence
- Stucco Fence
- Landscaped
- Sprinkler System
- Lawn
Parking
- 2 Car Direct Access Garage
- Parking Available
- Shared Driveway
- Guest Parking
Home Design
- Contemporary Architecture
- Turnkey
- Slab Foundation
- Spanish Tile Roof
- Copper Plumbing
- Stucco
Interior Spaces
- 2,113 Sq Ft Home
- 2-Story Property
- Wet Bar
- High Ceiling
- Ceiling Fan
- Plantation Shutters
- Custom Window Coverings
- Double Door Entry
- Sliding Doors
- Separate Family Room
- Living Room with Fireplace
- Dining Room
- Home Office
- Mountain Views
- Intercom
- Attic
Kitchen
- Eat-In Kitchen
- Gas Oven
- Gas Cooktop
- Dishwasher
- Tile Countertops
- Disposal
Flooring
- Carpet
- Tile
Bedrooms and Bathrooms
- 4 Bedrooms
- Main Floor Bedroom
- Primary Bedroom Suite
- Walk-In Closet
- 3 Full Bathrooms
Laundry
- Laundry Room
- Gas Dryer Hookup
Accessible Home Design
- More Than Two Accessible Exits
Outdoor Features
- Deck
- Brick Porch or Patio
- Exterior Lighting
- Rain Gutters
Utilities
- Forced Air Heating System
- Gas Water Heater
- Satellite Dish
- Cable TV Available
Community Details
- No Home Owners Association
- 2 Units
Listing and Financial Details
- Tax Lot 1
- Assessor Parcel Number 4150021039
Ownership History
Purchase Details
Purchase Details
Home Financials for this Owner
Home Financials are based on the most recent Mortgage that was taken out on this home.Purchase Details
Home Financials for this Owner
Home Financials are based on the most recent Mortgage that was taken out on this home.Similar Homes in Redondo Beach, CA
Home Values in the Area
Average Home Value in this Area
Purchase History
| Date | Buyer | Sale Price | Title Company |
|---|---|---|---|
| Anita H Yu Trust | $1,341,000 | Progressive Title | |
| Morriss Brett A | $740,000 | Progressive Title Company | |
| Nejati Nasser | $470,000 | Investors Title Company |
Mortgage History
| Date | Status | Borrower | Loan Amount |
|---|---|---|---|
| Previous Owner | Morriss Brett A | $452,500 | |
| Previous Owner | Morriss Brett A | $555,000 | |
| Previous Owner | Moezzi Nejati Feri | $275,000 | |
| Previous Owner | Nejati Nasser | $303,000 | |
| Previous Owner | Nejati Nasser | $300,700 |
Property History
| Date | Event | Price | Change | Sq Ft Price |
|---|---|---|---|---|
| 05/02/2013 05/02/13 | Sold | $740,000 | -1.2% | $350 / Sq Ft |
| 03/19/2013 03/19/13 | Pending | -- | -- | -- |
| 03/17/2013 03/17/13 | Price Changed | $749,000 | -2.6% | $354 / Sq Ft |
| 02/20/2013 02/20/13 | For Sale | $769,000 | -- | $364 / Sq Ft |
Tax History Compared to Growth
Tax History
| Year | Tax Paid | Tax Assessment Tax Assessment Total Assessment is a certain percentage of the fair market value that is determined by local assessors to be the total taxable value of land and additions on the property. | Land | Improvement |
|---|---|---|---|---|
| 2024 | $14,671 | $1,247,827 | $998,268 | $249,559 |
| 2023 | $15,910 | $1,367,820 | $1,012,962 | $354,858 |
| 2022 | $10,330 | $858,690 | $582,983 | $275,707 |
| 2021 | $10,050 | $841,853 | $571,552 | $270,301 |
| 2019 | $9,813 | $816,885 | $554,600 | $262,285 |
| 2018 | $9,522 | $800,869 | $543,726 | $257,143 |
| 2016 | $9,211 | $769,771 | $522,613 | $247,158 |
| 2015 | $9,044 | $758,209 | $514,763 | $243,446 |
| 2014 | $8,914 | $743,358 | $504,680 | $238,678 |
Agents Affiliated with this Home
-
Risa Myers

Seller's Agent in 2013
Risa Myers
RE/MAX
(310) 429-2969
3 in this area
17 Total Sales
Map
Source: California Regional Multiple Listing Service (CRMLS)
MLS Number: SB13027645
APN: 4150-021-039
- 1907 Ernest Ave Unit B
- 1852 6th St
- 3202 Green Ln
- 1820 9th St
- 1827 9th St
- 2929 Green Ln
- 2700 Aviation Blvd
- 1707 10th St
- 1643 3rd St
- 2020 Graham Ave
- 1818 12th St
- 2109 Warfield Ave
- 1304 Harkness St
- 2021 Curtis Ave
- 2225 Bataan Rd Unit A
- 2221 Dufour Ave Unit B
- 2205 Gates Ave Unit A
- 2221 Warfield Ave Unit A
- 1612 Gates Ave
- 1756 Voorhees Ave
- 1910 Ernest Ave Unit B
- 1910 Ernest Ave Unit A
- 1912 Ernest Ave
- 1908 Ernest Ave
- 1914 Ernest Ave
- 1914 Ernest Ave Unit B
- 1914 Ernest Ave Unit A
- 1906 Ernest Ave Unit B
- 1906 Ernest Ave Unit A
- 1906 Ernest Ave
- 1913 Perry Ave Unit B
- 1913 Perry Ave Unit A
- 1916 Ernest Ave Unit A
- 1916 Ernest Ave Unit B
- 1904 Ernest Ave
- 1911 Perry Ave
- 1915 Perry Ave Unit B
- 1915 Perry Ave Unit A
- 1907 Perry Ave Unit B
- 1907 Perry Ave Unit A
