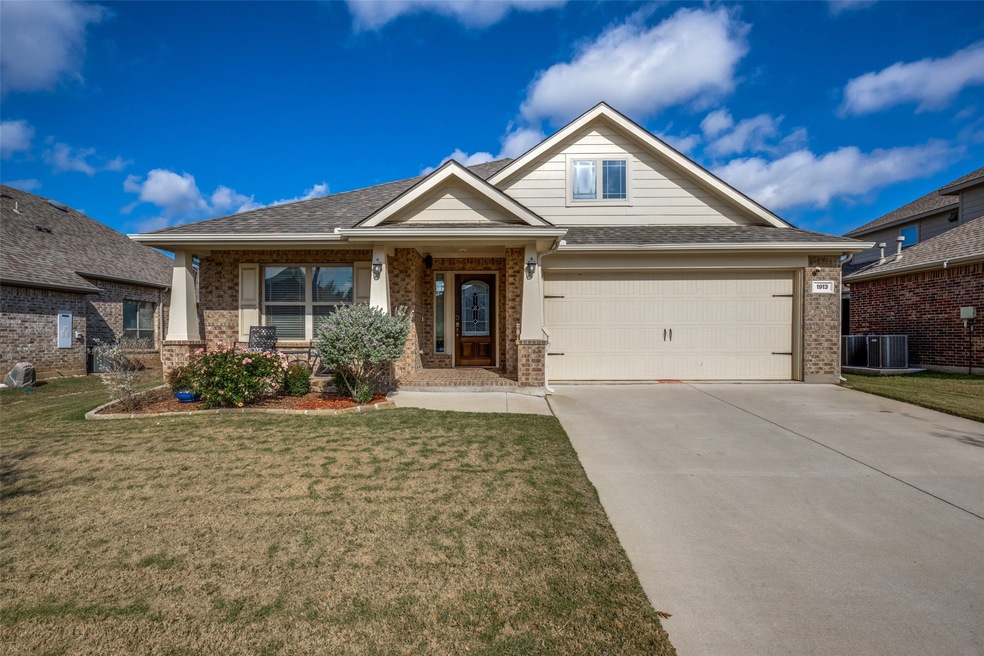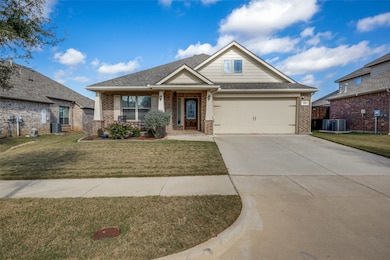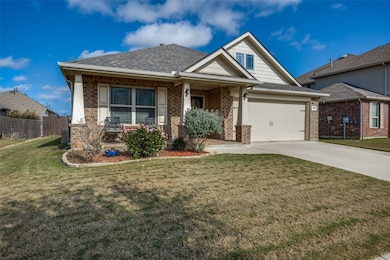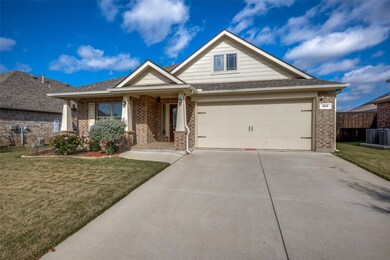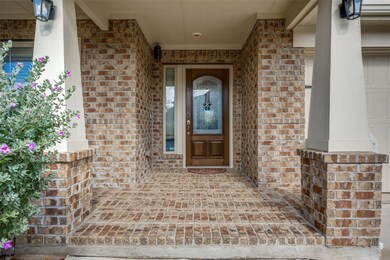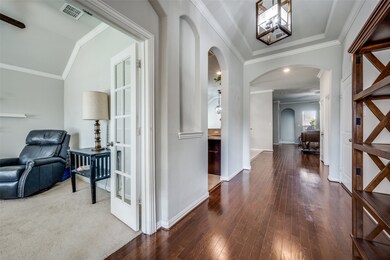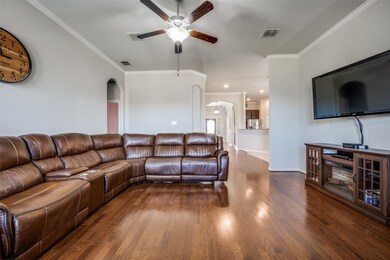1913 Pavilion Ln Denton, TX 76210
South Denton NeighborhoodEstimated payment $2,777/month
Highlights
- Craftsman Architecture
- 2 Car Attached Garage
- Accessible Full Bathroom
- Ryan Elementary School Rated A-
- Interior Lot
- 1-Story Property
About This Home
Discover the perfect blend of charm, comfort, and convenience in this light-filled, energy-efficient home tucked within one of South Denton’s fastest-growing pockets. Designed for everyday living and effortless entertaining, this single-story layout features modern finishes, smart use of space, and a location that truly elevates your lifestyle. Enjoy hardwood floors, granite countertops, stainless-steel appliances, and a gas range. A dedicated front study with high-speed fiber internet creates the ideal work-from-home setup. The private primary suite sits apart from the secondary bedrooms, and an extended patio overlooks a generous backyard perfect for play or outdoor gatherings. Neighborhood perks include a community pool, nature trails, and nearby parks. Just minutes from Sprouts, dining, coffee shops, and everyday essentials—with quick access to I-35E, I-35W, and top-rated Guyer High School. A fantastic location paired with exceptional livability—don’t miss this one.
Open House Schedule
-
Sunday, November 23, 20252:00 to 4:00 pm11/23/2025 2:00:00 PM +00:0011/23/2025 4:00:00 PM +00:00Add to Calendar
Home Details
Home Type
- Single Family
Est. Annual Taxes
- $7,675
Year Built
- Built in 2017
Lot Details
- 7,275 Sq Ft Lot
- Wood Fence
- Interior Lot
HOA Fees
- $29 Monthly HOA Fees
Parking
- 2 Car Attached Garage
Home Design
- Craftsman Architecture
- Composition Roof
Interior Spaces
- 1,874 Sq Ft Home
- 1-Story Property
Kitchen
- Dishwasher
- Disposal
Bedrooms and Bathrooms
- 3 Bedrooms
- 2 Full Bathrooms
Accessible Home Design
- Accessible Full Bathroom
Schools
- Ryanws Elementary School
- Guyer High School
Utilities
- Central Heating and Cooling System
- Cable TV Available
Community Details
- Association fees include management, ground maintenance
- Forest Meadows Association
- Forest Meadow Ph 2 Subdivision
Listing and Financial Details
- Legal Lot and Block 9 / D
- Assessor Parcel Number R648359
Map
Home Values in the Area
Average Home Value in this Area
Tax History
| Year | Tax Paid | Tax Assessment Tax Assessment Total Assessment is a certain percentage of the fair market value that is determined by local assessors to be the total taxable value of land and additions on the property. | Land | Improvement |
|---|---|---|---|---|
| 2025 | $8,429 | $386,000 | $127,505 | $258,495 |
| 2024 | $8,429 | $436,712 | $127,505 | $309,207 |
| 2023 | $8,484 | $444,320 | $127,505 | $316,815 |
| 2022 | $6,251 | $294,455 | $85,004 | $248,972 |
| 2021 | $5,951 | $267,686 | $67,294 | $200,392 |
| 2020 | $6,095 | $266,659 | $67,294 | $199,365 |
| 2019 | $6,326 | $265,128 | $67,294 | $197,834 |
| 2018 | $6,156 | $254,819 | $57,377 | $197,442 |
| 2017 | $1,418 | $57,377 | $57,377 | $0 |
| 2016 | $1,386 | $57,377 | $57,377 | $0 |
| 2015 | -- | $46,752 | $46,752 | $0 |
Property History
| Date | Event | Price | List to Sale | Price per Sq Ft | Prior Sale |
|---|---|---|---|---|---|
| 11/19/2025 11/19/25 | For Sale | $399,900 | -7.0% | $213 / Sq Ft | |
| 04/28/2022 04/28/22 | Sold | -- | -- | -- | View Prior Sale |
| 04/11/2022 04/11/22 | Pending | -- | -- | -- | |
| 04/07/2022 04/07/22 | For Sale | $429,900 | -- | $229 / Sq Ft |
Purchase History
| Date | Type | Sale Price | Title Company |
|---|---|---|---|
| Interfamily Deed Transfer | -- | None Available | |
| Warranty Deed | -- | Title Resources Guaranty Co | |
| Vendors Lien | -- | North American Title | |
| Special Warranty Deed | -- | North American Title |
Mortgage History
| Date | Status | Loan Amount | Loan Type |
|---|---|---|---|
| Previous Owner | $203,150 | New Conventional | |
| Previous Owner | $203,150 | New Conventional | |
| Previous Owner | $209,850 | New Conventional |
Source: North Texas Real Estate Information Systems (NTREIS)
MLS Number: 21116418
APN: R648359
- 4100 Fanita Place
- 4613 Bernstein Blvd
- 2005 Creekdale Dr
- 1517 Miranda Ln
- 3933 Parkhaven Dr
- 4125 Colina Ave
- 1917 Belmont Park Dr
- 2112 Del Mar Ct
- Flatiron Plan at Parkvue
- Waler Plan at Oakbridge Crossing
- Faroe Plan at Dixon Estates
- 5100 Windsor Ln
- Catria Plan at Dixon Estates
- Sloan Plan at Parkvue
- Sorraia Plan at Oakbridge Crossing
- Faroe Plan at Oakbridge Crossing
- Luxembourg Plan at Dixon Estates
- Nokota Plan at Oakbridge Crossing
- Nokota Plan at Dixon Estates
- Luxembourg Plan at Oakbridge Crossing
- 2005 Creekdale Dr
- 4512 Hammerstein Blvd
- 3933 Parkhaven Dr
- 2250 Hunter's Creek Rd
- 3205 Clydesdale Dr
- 3206 Lipizzan Dr
- 3017 Lipizzan Dr
- 3840 Chimney Rock Dr
- 2801 Saddle Dr
- 1809 Spinnaker Dr
- 2612 Weslayan Dr
- 6224 Thoroughbred Trail
- 6113 Countess Ln
- 4000 Willow Grove Ave
- 7808 Shoal Bend
- 7804 Hidden Path Ln
- 3516 Clydesdale Dr
- 3005 Groveland Terrace
- 2617 Hereford Rd
- 6701 Corral Ln
