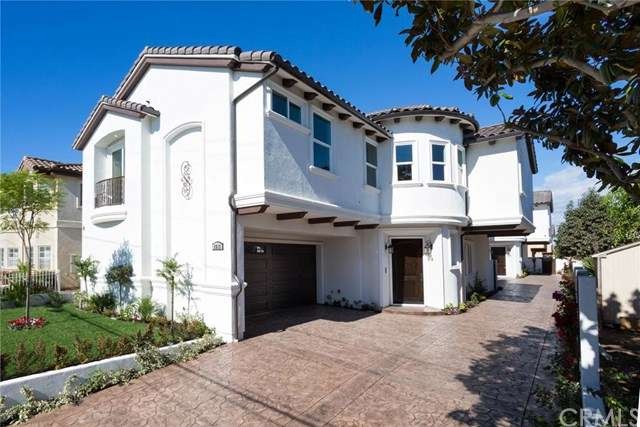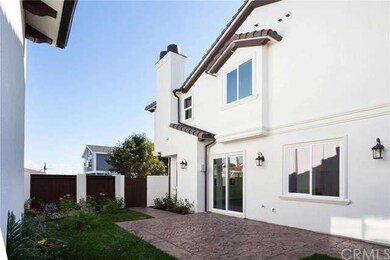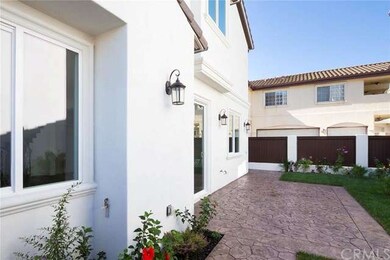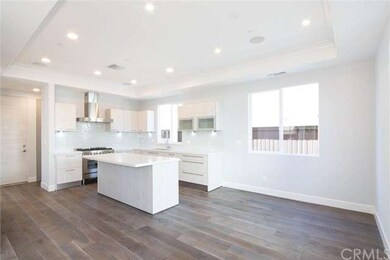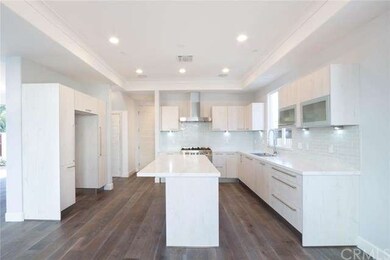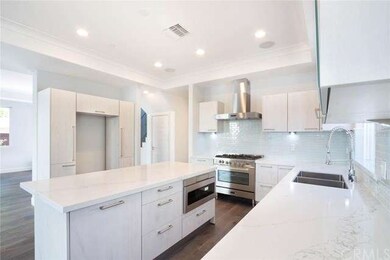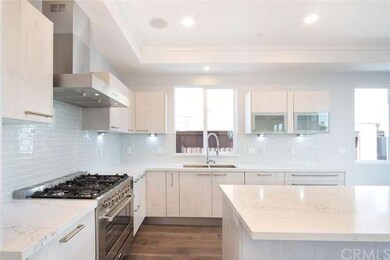
1913 Plant Ave Unit A Redondo Beach, CA 90278
North Redondo Beach NeighborhoodEstimated Value: $1,763,000 - $2,068,000
Highlights
- Newly Remodeled
- Primary Bedroom Suite
- Fireplace in Primary Bedroom
- Lincoln Elementary School Rated A+
- Open Floorplan
- Contemporary Architecture
About This Home
As of December 2015Brand new construction townhome in Redondo Beach. New styles and finishes never seen before in any North Redondo townhome. Unique, top-of-the-line finishes found all throughout this home. Grand entry with wide open floorplan, wood floors and custom cabinetry in nearly every room. Porcelanosa tile imported from Spain. Custom-built closets and solid wood doors throughout the home. Verona professional-grade range. LED lighting with custom controls via remote control and custom lighting all throughout this home. Open and inviting floorplan, bright and airy as soon as you enter the front door. Completely detached with a private backyard. Home includes iPhone and smartphone audio integration system, allowing you to play music from your phone throughout the built-in, top-notch, audio system in the home. You must check this one out! Like nothing else on the market!
Last Agent to Sell the Property
Merit Real Estate License #01041226 Listed on: 10/05/2015
Townhouse Details
Home Type
- Townhome
Est. Annual Taxes
- $16,653
Year Built
- Built in 2015 | Newly Remodeled
Lot Details
- 7,500 Sq Ft Lot
- No Common Walls
- Fenced
- New Fence
- Back and Front Yard
HOA Fees
- $160 Monthly HOA Fees
Parking
- 2 Car Direct Access Garage
- Parking Available
Home Design
- Contemporary Architecture
- Slab Foundation
- Copper Plumbing
- Stucco
Interior Spaces
- 2,554 Sq Ft Home
- Open Floorplan
- Central Vacuum
- Wired For Data
- Built-In Features
- High Ceiling
- Recessed Lighting
- Great Room
- Family Room Off Kitchen
- Living Room with Fireplace
- Storage
- Laundry Room
- Intercom
Kitchen
- Open to Family Room
- Eat-In Kitchen
- Gas Range
- Free-Standing Range
- Range Hood
- Microwave
- Water Line To Refrigerator
- Dishwasher
- Kitchen Island
- Granite Countertops
Bedrooms and Bathrooms
- 4 Bedrooms
- Fireplace in Primary Bedroom
- All Upper Level Bedrooms
- Primary Bedroom Suite
- Walk-In Closet
Outdoor Features
- Balcony
- Concrete Porch or Patio
Location
- Suburban Location
Utilities
- Central Heating
- Tankless Water Heater
- Gas Water Heater
Listing and Financial Details
- Tax Lot 22
Community Details
Overview
- 2 Units
Amenities
- Laundry Facilities
Security
- Carbon Monoxide Detectors
- Fire and Smoke Detector
- Fire Sprinkler System
Ownership History
Purchase Details
Home Financials for this Owner
Home Financials are based on the most recent Mortgage that was taken out on this home.Purchase Details
Purchase Details
Home Financials for this Owner
Home Financials are based on the most recent Mortgage that was taken out on this home.Similar Homes in Redondo Beach, CA
Home Values in the Area
Average Home Value in this Area
Purchase History
| Date | Buyer | Sale Price | Title Company |
|---|---|---|---|
| Banks Michael Patrick | -- | Amrock Llc | |
| Banks Michael Patrick | -- | None Available | |
| Banks Michael | $1,230,000 | Lawyers Title Company |
Mortgage History
| Date | Status | Borrower | Loan Amount |
|---|---|---|---|
| Open | Banks Michael Patrick | $822,300 | |
| Closed | Banks Michael Patrick | $907,000 | |
| Closed | Banks Michael | $952,000 | |
| Closed | Banks Michael | $984,000 |
Property History
| Date | Event | Price | Change | Sq Ft Price |
|---|---|---|---|---|
| 12/01/2015 12/01/15 | Sold | $1,230,000 | -1.6% | $482 / Sq Ft |
| 10/08/2015 10/08/15 | Pending | -- | -- | -- |
| 10/05/2015 10/05/15 | For Sale | $1,250,000 | -- | $489 / Sq Ft |
Tax History Compared to Growth
Tax History
| Year | Tax Paid | Tax Assessment Tax Assessment Total Assessment is a certain percentage of the fair market value that is determined by local assessors to be the total taxable value of land and additions on the property. | Land | Improvement |
|---|---|---|---|---|
| 2024 | $16,653 | $1,427,514 | $784,553 | $642,961 |
| 2023 | $16,347 | $1,399,524 | $769,170 | $630,354 |
| 2022 | $16,084 | $1,372,084 | $754,089 | $617,995 |
| 2021 | $15,663 | $1,345,181 | $739,303 | $605,878 |
| 2019 | $15,317 | $1,305,284 | $717,376 | $587,908 |
| 2018 | $14,904 | $1,279,691 | $703,310 | $576,381 |
| 2016 | $14,455 | $1,230,000 | $676,000 | $554,000 |
Agents Affiliated with this Home
-
Amir Amiri

Seller's Agent in 2015
Amir Amiri
Merit Real Estate
(310) 379-4444
74 in this area
143 Total Sales
-
Susan Jensen

Buyer's Agent in 2015
Susan Jensen
Pacifica Properties Group, Inc.
(310) 251-2404
9 in this area
25 Total Sales
-
Allison Baldocchi
A
Buyer Co-Listing Agent in 2015
Allison Baldocchi
Pacifica Properties Group, Inc.
(310) 804-2203
8 in this area
23 Total Sales
Map
Source: California Regional Multiple Listing Service (CRMLS)
MLS Number: PV15240735
APN: 4150-028-048
- 2929 Green Ln
- 1852 6th St
- 1907 Ernest Ave Unit B
- 2700 Aviation Blvd
- 3202 Green Ln
- 2020 Graham Ave
- 1820 9th St
- 2018 Bataan Rd Unit A
- 1827 9th St
- 2021 Curtis Ave
- 1643 3rd St
- 1756 Voorhees Ave
- 2205 Gates Ave Unit A
- 1926 Ruhland Ave Unit B
- 1707 10th St
- 1612 Gates Ave
- 1756 Ruhland Ave
- 2109 Warfield Ave
- 1818 12th St
- 2225 Bataan Rd Unit A
- 1913 Plant Ave Unit B
- 1913 Plant Ave Unit A
- 1913 Plant Ave
- 1911 Plant Ave Unit B
- 1911 Plant Ave
- 1915 Plant Ave
- 1909 Plant Ave Unit B
- 1909 Plant Ave Unit A
- 1907 Plant Ave
- 1910 Perry Ave Unit B
- 1910 Perry Ave Unit A
- 1907 Plant #B
- 1919 Plant Ave
- 1910 Plant Ave
- 1912 Plant Ave Unit B
- 1912 Plant Ave Unit A
- 1916 Perry Ave Unit B
- 1916 Perry Ave Unit A
- 1912 Perry Ave Unit B
- 1912 Perry Ave Unit A
