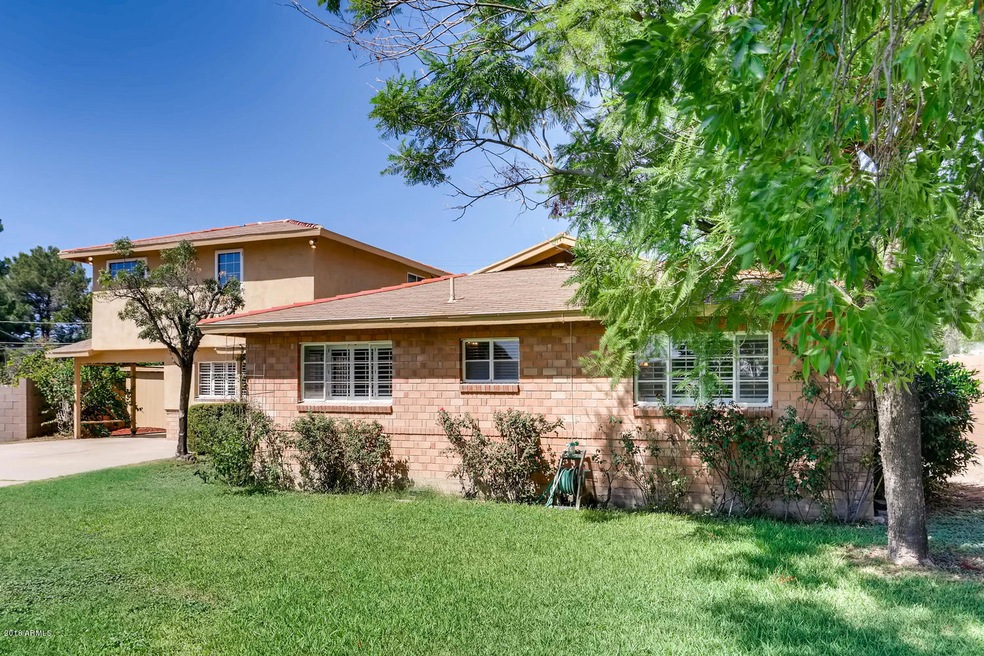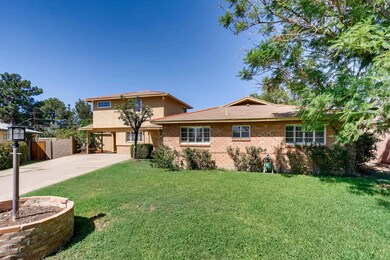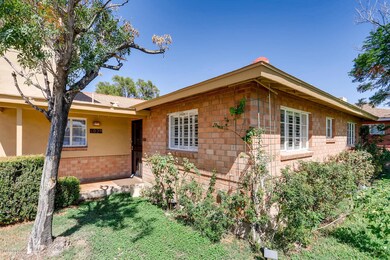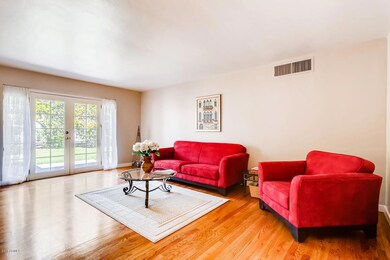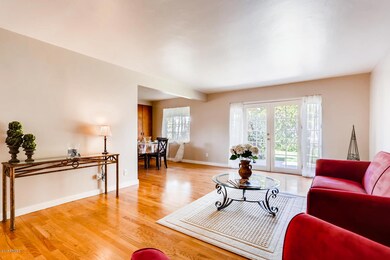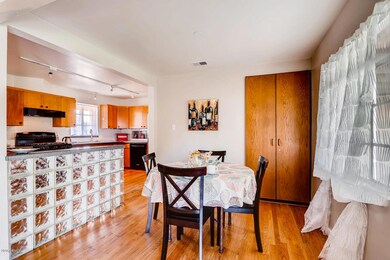
1920 E Solano Dr Phoenix, AZ 85016
Camelback East Village NeighborhoodEstimated Value: $748,000 - $876,421
Highlights
- Two Primary Bathrooms
- Mountain View
- No HOA
- Phoenix Coding Academy Rated A
- Wood Flooring
- Covered patio or porch
About This Home
As of October 2018One of the most unique and spacious homes in the heart of close-in Wrigley Terrace. A LOT of home for the $. RARE south-facing, 4 bedroom, 3 full bath, 2,300+sf home, This Hallcraft 400 model has been expanded to suit the needs today's homeowner. Split master suites, tons of storage, wired workshop, covered parking, and unique mountain views set this apart. Ideal location: Perfectly situated in the center of this sought-after neighborhood - E Solano Dr is essentially a cul-de-sac, protected from cut through traffic. The entire neighborhood is one big cul-de-sac – with the SR51 stopping traffic from the west, and the closure of 20th Street at E Bethany Home eliminating traffic from the north. Madison Schools and an irrigated lot as well. No HOA. Floor plan at DOCS tab. This is A LOT of home for the money! The six (6) Wrigley Terrace sales in 2018 have averaged $234/sf, with a high of $277/sf, with sale prices from $356,000 to $450,000. Views of Piestewa Peak, Camelback Mountain and even South Mountain are afforded from the 2nd story master suite. Ask me about easy, low-cost modifications to even further enhance this great Hallcraft 400 model floor plan.
Unique opportunity: The entire west side of the house (almost 1,000sf) could be easily separated into an apartment, or rented AirBnB style. A great property for larger families, multi-generation or anyone who needs the extra elbow room. 3 phase electric too for lower electric bills.
Last Agent to Sell the Property
Dan Peacock
HomeSmart License #SA549251000 Listed on: 09/20/2018
Home Details
Home Type
- Single Family
Est. Annual Taxes
- $3,376
Year Built
- Built in 1952
Lot Details
- 8,268 Sq Ft Lot
- Block Wall Fence
- Chain Link Fence
- Front and Back Yard Sprinklers
- Grass Covered Lot
Parking
- 2 Carport Spaces
Home Design
- Brick Exterior Construction
- Wood Frame Construction
- Composition Roof
- Stucco
Interior Spaces
- 2,167 Sq Ft Home
- 2-Story Property
- Ceiling Fan
- Mountain Views
Kitchen
- Breakfast Bar
- Gas Cooktop
Flooring
- Wood
- Tile
Bedrooms and Bathrooms
- 4 Bedrooms
- Remodeled Bathroom
- Two Primary Bathrooms
- 3 Bathrooms
- Dual Vanity Sinks in Primary Bathroom
Outdoor Features
- Covered patio or porch
- Outdoor Storage
Schools
- Madison Rose Lane Elementary School
- Madison #1 Middle School
- Camelback High School
Utilities
- Refrigerated Cooling System
- Zoned Heating
- Heating System Uses Natural Gas
- High Speed Internet
- Cable TV Available
Community Details
- No Home Owners Association
- Association fees include no fees
- Built by Hallcraft
- Wrigley Terrace Plat 3 Subdivision, 400 Model Expanded Floorplan
Listing and Financial Details
- Home warranty included in the sale of the property
- Tax Lot 132
- Assessor Parcel Number 164-49-131
Ownership History
Purchase Details
Home Financials for this Owner
Home Financials are based on the most recent Mortgage that was taken out on this home.Purchase Details
Similar Homes in Phoenix, AZ
Home Values in the Area
Average Home Value in this Area
Purchase History
| Date | Buyer | Sale Price | Title Company |
|---|---|---|---|
| Masterson Kalah J | $406,000 | Dhi Title Agency | |
| Davis Donald C | -- | -- |
Mortgage History
| Date | Status | Borrower | Loan Amount |
|---|---|---|---|
| Open | Masterson Kalah J | $293,800 | |
| Closed | Masterson Kalah J | $289,500 | |
| Previous Owner | Davis Monet S | $327,400 | |
| Previous Owner | Davis Donald C | $122,200 |
Property History
| Date | Event | Price | Change | Sq Ft Price |
|---|---|---|---|---|
| 10/25/2018 10/25/18 | Sold | $406,000 | -0.9% | $187 / Sq Ft |
| 09/22/2018 09/22/18 | Pending | -- | -- | -- |
| 09/15/2018 09/15/18 | For Sale | $409,500 | -- | $189 / Sq Ft |
Tax History Compared to Growth
Tax History
| Year | Tax Paid | Tax Assessment Tax Assessment Total Assessment is a certain percentage of the fair market value that is determined by local assessors to be the total taxable value of land and additions on the property. | Land | Improvement |
|---|---|---|---|---|
| 2025 | $3,960 | $36,325 | -- | -- |
| 2024 | $3,846 | $34,595 | -- | -- |
| 2023 | $3,846 | $56,000 | $11,200 | $44,800 |
| 2022 | $3,722 | $41,070 | $8,210 | $32,860 |
| 2021 | $3,798 | $41,560 | $8,310 | $33,250 |
| 2020 | $3,736 | $38,360 | $7,670 | $30,690 |
| 2019 | $3,652 | $37,260 | $7,450 | $29,810 |
| 2018 | $3,556 | $31,880 | $6,370 | $25,510 |
| 2017 | $3,376 | $32,350 | $6,470 | $25,880 |
| 2016 | $3,618 | $30,430 | $6,080 | $24,350 |
| 2015 | $3,367 | $29,270 | $5,850 | $23,420 |
Agents Affiliated with this Home
-
D
Seller's Agent in 2018
Dan Peacock
HomeSmart
-
Tricia Amato

Buyer's Agent in 2018
Tricia Amato
HomeSmart
(520) 247-3305
20 Total Sales
-

Buyer Co-Listing Agent in 2018
Bobbi Ryals
HomeSmart
Map
Source: Arizona Regional Multiple Listing Service (ARMLS)
MLS Number: 5820799
APN: 164-49-131
- 1939 E Solano Dr
- 1945 E Solano Dr
- 1839 E Palo Verde Dr
- 2013 E Solano Dr Unit 4
- 5812 N 18th Place
- 1831 E Rovey Ave
- 1712 E Montebello Ave
- 1744 E Luke Ave
- 1801 E Berridge Ln
- 1640 E Solano Dr
- 1930 E Missouri Ave
- 2130 E San Juan Ave
- 5709 N 16th St
- 1911 E Claremont St
- 6127 N 16th Place
- 5306 N 20th St
- 5550 N 16th St Unit 102
- 5314 N Las Casitas Place
- 6295 N 20th St
- 1435 E Rancho Dr
- 1920 E Solano Dr
- 1926 E Solano Dr
- 1916 E Solano Dr
- 1919 E Rancho Dr
- 1915 E Rancho Dr
- 1925 E Rancho Dr
- 5726 N 19th Place
- 1930 E Solano Dr
- 1909 E Rancho Dr
- 1929 E Rancho Dr
- 5719 N 19th Place
- 5720 N 19th Place
- 5739 N 19th St
- 5733 N 19th St
- 1936 E Solano Dr
- 1929 E Solano Dr
- 5743 N 19th St
- 5729 N 19th St
- 1935 E Rancho Dr
- 5716 N 19th Place
