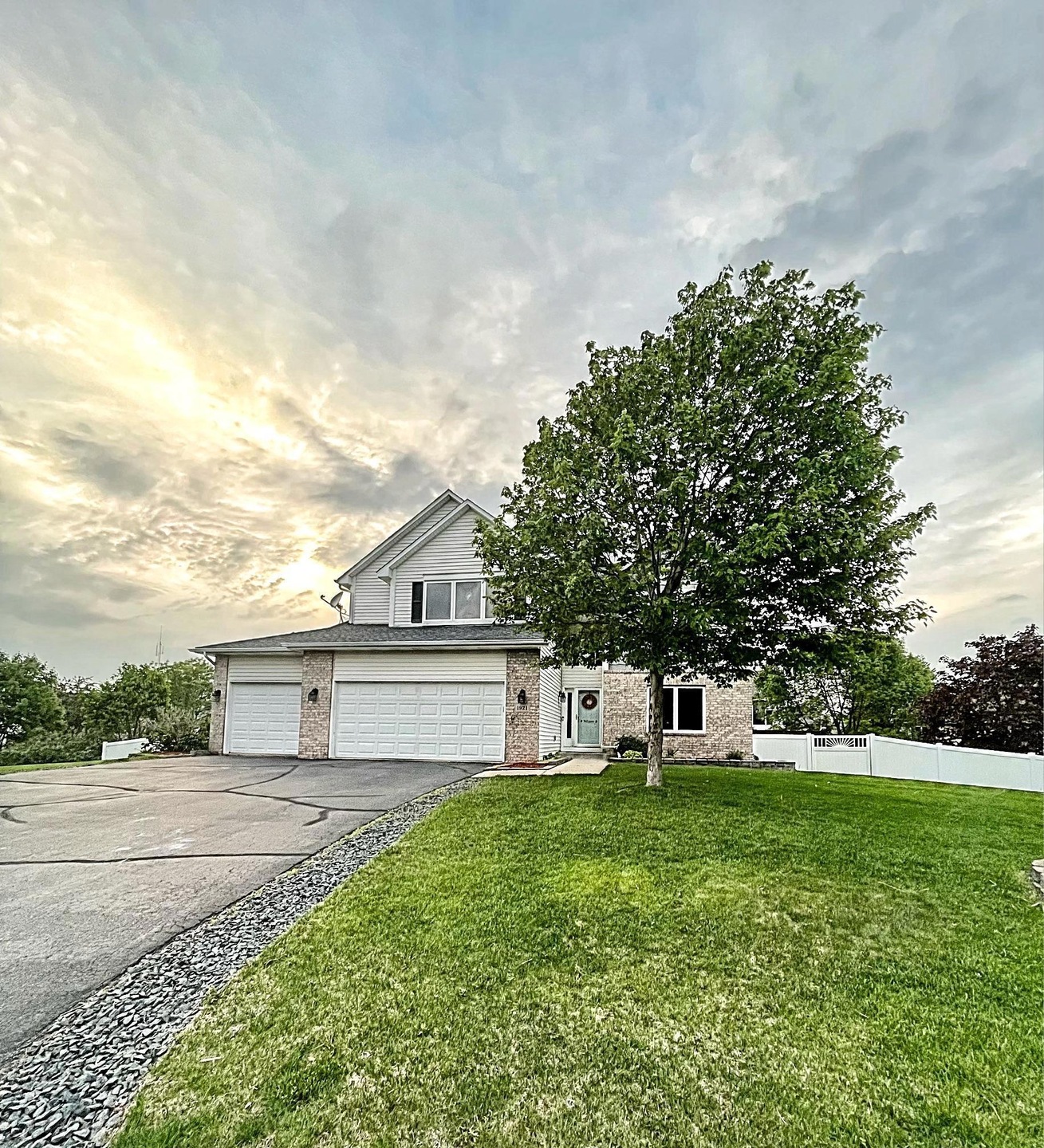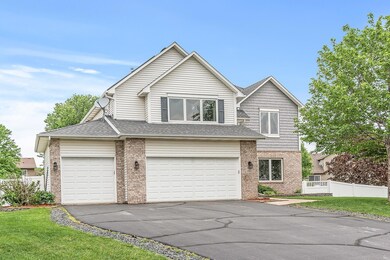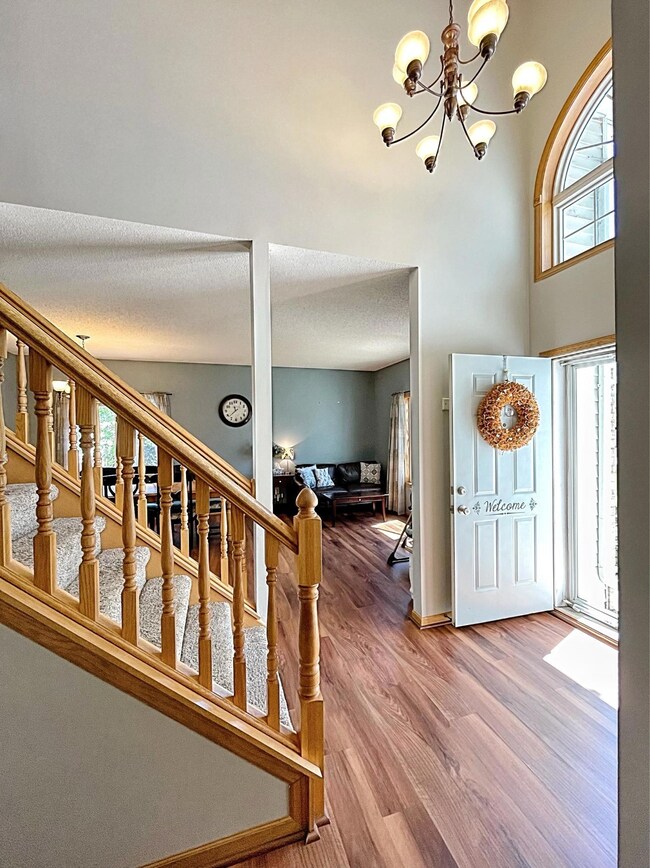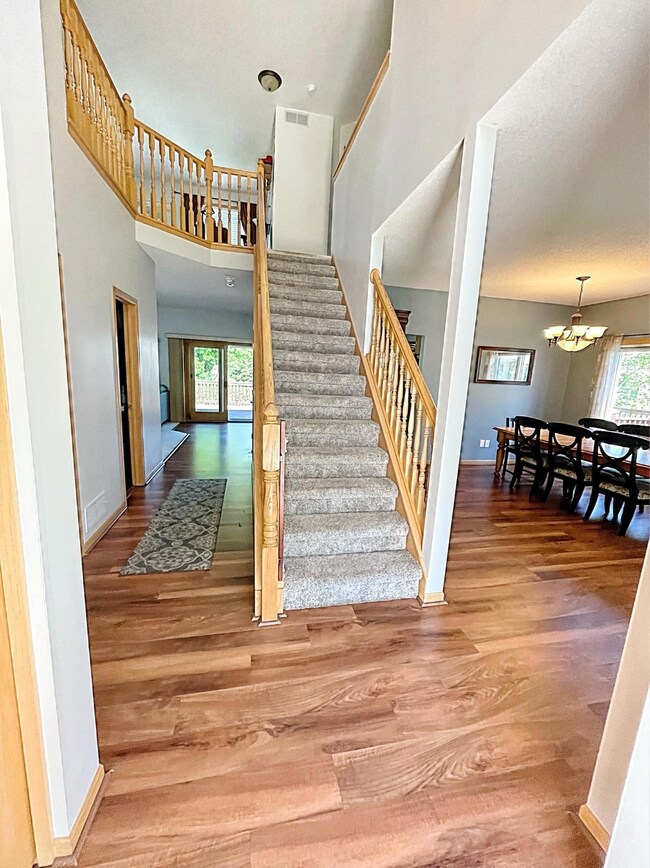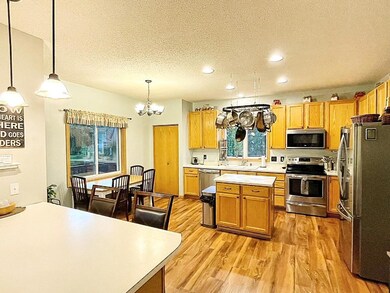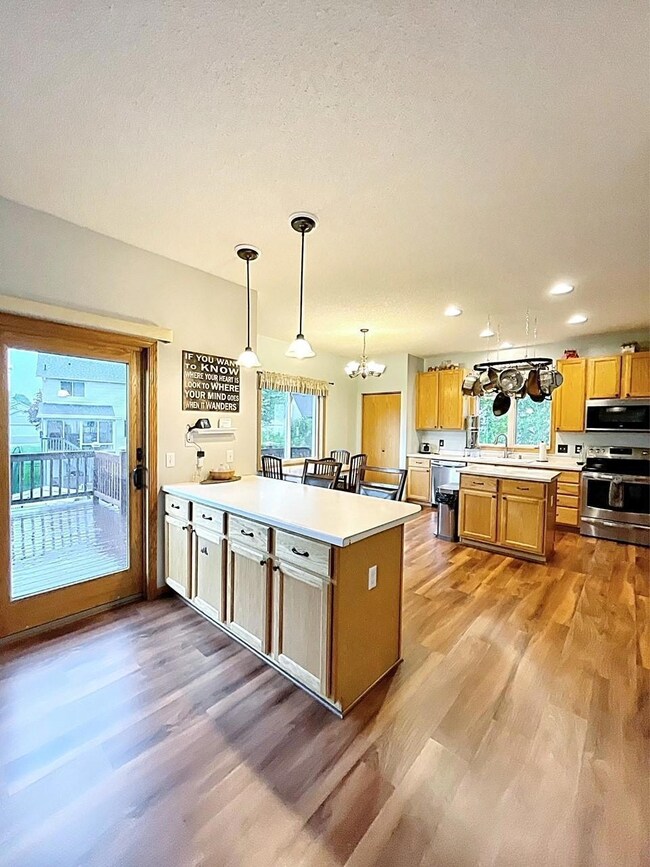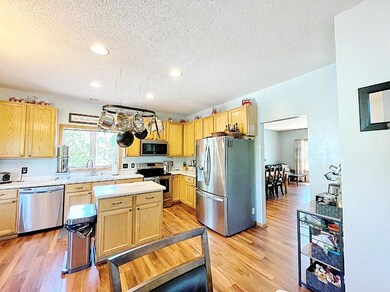
1921 Francis Ct Shakopee, MN 55379
Highlights
- Heated In Ground Pool
- Family Room with Fireplace
- Home Office
- Shakopee Senior High School Rated A-
- No HOA
- The kitchen features windows
About This Home
As of July 2022Dynamite 2-story walkout with an in-ground heated salt water chlorine pool on a cul-de-sac site! 2-story foyer has newer LVP flooring carried through kitchen & dining room. Kitchen features informal dining, center island, separate eating bar, pantry & stainless appliances (refrigerator & microwave 2020). Andersen patio door opens to the expansive deck with stairs on both ends leading to the backyard. 2-story family room has a brick gas fireplace. Large formal dining room, office, laundry & powder bath complete the main level. Upper level vaulted owner’s suite enjoys a full bath with tile floor, jetted tub, vanity with double sinks, separate shower & linen closet. 2 additional bedrooms (1 with walk-in closet & organizers), updated full hall bath + loft. Lower level walkout has an amusement room with gas fireplace, bedroom with walk-in closet & ¾ bath. Newer water heater. Fresh paint. 3 new Andersen windows. Solar panels. Newer heavy duty electronic pool cover & heater. Great location!
Home Details
Home Type
- Single Family
Est. Annual Taxes
- $5,350
Year Built
- Built in 1998
Lot Details
- 0.34 Acre Lot
- Lot Dimensions are 59x120x182x125
- Cul-De-Sac
- Property is Fully Fenced
- Vinyl Fence
Parking
- 3 Car Attached Garage
Interior Spaces
- 2-Story Property
- Brick Fireplace
- Family Room with Fireplace
- 2 Fireplaces
- Home Office
- Game Room with Fireplace
- Loft
- Finished Basement
Kitchen
- Range
- Microwave
- Dishwasher
- The kitchen features windows
Bedrooms and Bathrooms
- 4 Bedrooms
Laundry
- Dryer
- Washer
Pool
- Heated In Ground Pool
Utilities
- Forced Air Heating and Cooling System
- Cable TV Available
Community Details
- No Home Owners Association
- Prairie Village 2Nd Add Subdivision
Listing and Financial Details
- Assessor Parcel Number 272380210
Ownership History
Purchase Details
Home Financials for this Owner
Home Financials are based on the most recent Mortgage that was taken out on this home.Purchase Details
Home Financials for this Owner
Home Financials are based on the most recent Mortgage that was taken out on this home.Purchase Details
Home Financials for this Owner
Home Financials are based on the most recent Mortgage that was taken out on this home.Purchase Details
Similar Homes in Shakopee, MN
Home Values in the Area
Average Home Value in this Area
Purchase History
| Date | Type | Sale Price | Title Company |
|---|---|---|---|
| Deed | $542,500 | -- | |
| Warranty Deed | $542,500 | First Financial Title | |
| Warranty Deed | $350,000 | Edina Realty Title Inc | |
| Warranty Deed | $230,113 | -- |
Mortgage History
| Date | Status | Loan Amount | Loan Type |
|---|---|---|---|
| Open | $488,250 | New Conventional | |
| Closed | $488,250 | New Conventional | |
| Previous Owner | $304,160 | New Conventional | |
| Previous Owner | $332,500 | New Conventional | |
| Previous Owner | $143,140 | New Conventional | |
| Previous Owner | $135,857 | Credit Line Revolving | |
| Previous Owner | $110,000 | Unknown |
Property History
| Date | Event | Price | Change | Sq Ft Price |
|---|---|---|---|---|
| 07/29/2022 07/29/22 | Sold | $542,500 | -1.4% | $150 / Sq Ft |
| 06/20/2022 06/20/22 | Pending | -- | -- | -- |
| 06/13/2022 06/13/22 | Price Changed | $550,000 | -5.2% | $152 / Sq Ft |
| 06/02/2022 06/02/22 | For Sale | $579,900 | +65.7% | $160 / Sq Ft |
| 08/14/2014 08/14/14 | Sold | $350,000 | -2.8% | $100 / Sq Ft |
| 06/09/2014 06/09/14 | Pending | -- | -- | -- |
| 04/04/2014 04/04/14 | For Sale | $359,900 | -- | $102 / Sq Ft |
Tax History Compared to Growth
Tax History
| Year | Tax Paid | Tax Assessment Tax Assessment Total Assessment is a certain percentage of the fair market value that is determined by local assessors to be the total taxable value of land and additions on the property. | Land | Improvement |
|---|---|---|---|---|
| 2025 | $5,568 | $530,100 | $167,400 | $362,700 |
| 2024 | $5,568 | $535,200 | $167,400 | $367,800 |
| 2023 | $5,864 | $516,800 | $162,700 | $354,100 |
| 2022 | $5,350 | $531,300 | $183,400 | $347,900 |
| 2021 | $4,824 | $419,900 | $134,500 | $285,400 |
| 2020 | $5,300 | $412,400 | $129,000 | $283,400 |
| 2019 | $5,350 | $398,300 | $114,700 | $283,600 |
| 2018 | $6,026 | $0 | $0 | $0 |
| 2016 | $5,562 | $0 | $0 | $0 |
| 2014 | -- | $0 | $0 | $0 |
Agents Affiliated with this Home
-
Sarah Gorham

Seller's Agent in 2022
Sarah Gorham
eXp Realty
(763) 350-6418
28 in this area
95 Total Sales
-
Marcus Johannes

Seller Co-Listing Agent in 2022
Marcus Johannes
eXp Realty
(612) 600-9201
27 in this area
144 Total Sales
-
Rhonda Greshowak

Buyer's Agent in 2022
Rhonda Greshowak
Real Broker, LLC
(651) 492-2746
2 in this area
55 Total Sales
-
R
Seller's Agent in 2014
Randolph Kubes
Kubes Realty Inc
Map
Source: NorthstarMLS
MLS Number: 6199575
APN: 27-238-021-0
- 1780 Quail Dr
- 1815 Mooers Ave
- 1986 Mathias Rd
- 1667 Brittany Dr
- 1980 Downing Ave
- 2011 Downing Ave
- 2374 Thrush St
- 2230 Downing Ave
- 2052 Wilhelm Ct
- 2330 Ponds Way
- 1527 Dublin Ct
- 2550 Downing Ave
- 1971 Evergreen Ln
- 1938 Ormond Dr
- 2615 King Ave
- 2625 King Ave
- 1543 England Way
- 2154 Tyrone Dr
- 2146 Tyrone Dr
- 1291 Sapphire Ln
