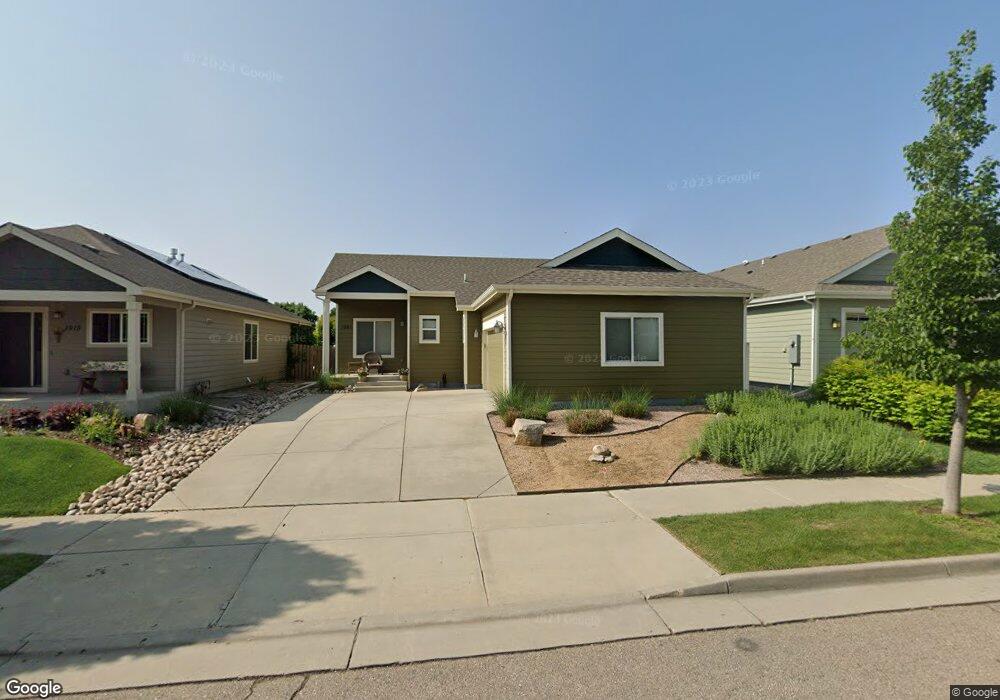
1921 Ravenview Rd Fort Collins, CO 80521
Campus West NeighborhoodEstimated Value: $578,286 - $664,000
Highlights
- Under Construction
- Cathedral Ceiling
- 2 Car Attached Garage
- Open Floorplan
- Wood Flooring
- Oversized Parking
About This Home
As of October 2012This home is located at 1921 Ravenview Rd, Fort Collins, CO 80521 since 12 May 2012 and is currently estimated at $627,072, approximately $444 per square foot. This property was built in 2012. 1921 Ravenview Rd is a home located in Larimer County with nearby schools including Bauder Elementary School, Lincoln Middle School, and Poudre High School.
Home Details
Home Type
- Single Family
Est. Annual Taxes
- $670
Year Built
- Built in 2012 | Under Construction
Lot Details
- 5,000 Sq Ft Lot
- Property is zoned LMN
HOA Fees
- $25 Monthly HOA Fees
Parking
- 2 Car Attached Garage
- Oversized Parking
Home Design
- Wood Frame Construction
- Composition Roof
Interior Spaces
- 1,411 Sq Ft Home
- 1-Story Property
- Open Floorplan
- Cathedral Ceiling
- Ceiling Fan
- Double Pane Windows
- Bay Window
- Dining Room
- Unfinished Basement
- Basement Fills Entire Space Under The House
Kitchen
- Eat-In Kitchen
- Electric Oven or Range
- Self-Cleaning Oven
- Dishwasher
- Disposal
Flooring
- Wood
- Carpet
Bedrooms and Bathrooms
- 3 Bedrooms
- Walk-In Closet
- 2 Full Bathrooms
Laundry
- Laundry on main level
- Washer and Dryer Hookup
Schools
- Moore Elementary School
- Blevins Middle School
- Poudre High School
Utilities
- Forced Air Heating and Cooling System
- Cable TV Available
Additional Features
- Energy-Efficient HVAC
- Patio
Community Details
- Association fees include management
- Built by Anchor Development
- Raven View Subdivision
Listing and Financial Details
- Assessor Parcel Number R1641814
Ownership History
Purchase Details
Home Financials for this Owner
Home Financials are based on the most recent Mortgage that was taken out on this home.Similar Homes in Fort Collins, CO
Home Values in the Area
Average Home Value in this Area
Purchase History
| Date | Buyer | Sale Price | Title Company |
|---|---|---|---|
| Beetley Leslie | $243,950 | Heritage Title |
Mortgage History
| Date | Status | Borrower | Loan Amount |
|---|---|---|---|
| Open | Beetley Leslie | $62,000 | |
| Closed | Beetley Leslie | $25,000 | |
| Open | Beetley Leslie | $144,950 | |
| Previous Owner | Anchor Development Corporation | $188,720 |
Property History
| Date | Event | Price | Change | Sq Ft Price |
|---|---|---|---|---|
| 01/28/2019 01/28/19 | Off Market | $243,950 | -- | -- |
| 10/04/2012 10/04/12 | Sold | $243,950 | +3.4% | $173 / Sq Ft |
| 09/04/2012 09/04/12 | Pending | -- | -- | -- |
| 05/12/2012 05/12/12 | For Sale | $235,900 | -- | $167 / Sq Ft |
Tax History Compared to Growth
Tax History
| Year | Tax Paid | Tax Assessment Tax Assessment Total Assessment is a certain percentage of the fair market value that is determined by local assessors to be the total taxable value of land and additions on the property. | Land | Improvement |
|---|---|---|---|---|
| 2025 | $3,530 | $40,475 | $10,385 | $30,090 |
| 2024 | $3,359 | $40,475 | $10,385 | $30,090 |
| 2022 | $2,838 | $30,052 | $3,267 | $26,785 |
| 2021 | $2,868 | $30,917 | $3,361 | $27,556 |
| 2020 | $2,806 | $29,995 | $3,361 | $26,634 |
| 2019 | $2,819 | $29,995 | $3,361 | $26,634 |
| 2018 | $2,369 | $25,992 | $3,384 | $22,608 |
| 2017 | $2,361 | $25,992 | $3,384 | $22,608 |
| 2016 | $1,987 | $21,762 | $3,741 | $18,021 |
| 2015 | $1,972 | $21,760 | $3,740 | $18,020 |
| 2014 | $1,705 | $18,690 | $3,740 | $14,950 |
Agents Affiliated with this Home
-
Wayne Hochstetler
W
Seller's Agent in 2012
Wayne Hochstetler
Raven View Real Estate
(970) 481-9974
5 Total Sales
Map
Source: IRES MLS
MLS Number: 680979
APN: 97152-24-026
- 2211 W Mulberry St Unit 52
- 2211 W Mulberry St Unit 81
- 2211 W Mulberry St Unit 264
- 2211 W Mulberry St Unit 11
- 2211 W Mulberry St Unit 31
- 2211 W Mulberry St Unit 220
- 512 Cook Dr
- 523 S Bryan Ave
- 527 S Bryan Ave
- 611 S Bryan Ave
- 2226 W Elizabeth St Unit 304
- 2226 W Elizabeth St Unit 302
- 1621 Westview Ave
- 1600 Crestmore Place
- 824 Gallup Rd
- 813 Gallup Rd
- 1625 W Elizabeth St Unit G2
- 808 Tyler St
- 2417 W Elizabeth St
- 606 Sheldon Dr
- 1921 Ravenview Rd
- 1915 Ravenview Rd
- 1927 Ravenview Rd
- 1907 Ravenview Rd
- 1941 Ravenview Rd
- 1922 Ravenview Rd
- 621 Rook St
- 1928 Raven View Rd
- 1901 Ravenview Rd
- 1959 Ravenview Rd
- 1934 Raven View Rd
- 1940 Raven View Rd
- 615 Rook St
- 1946 Raven View Rd
- 609 Rook St
- 1952 Raven View Rd
- 1965 Ravenview Rd
- 1958 Ravenview Rd
- 603 Rook St
- 1925 S Crestmore Ct
