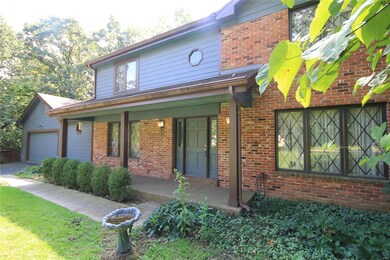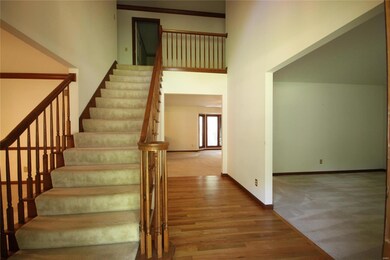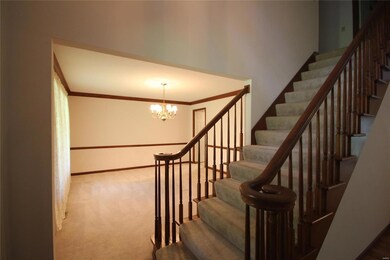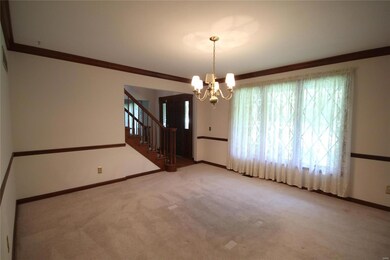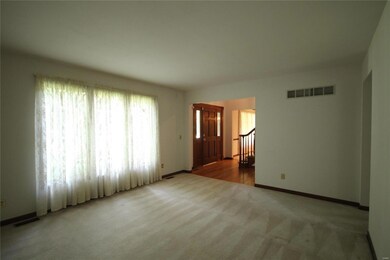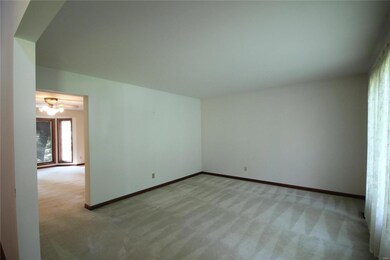
1922 Berthoud Pass Ct Ballwin, MO 63011
Highlights
- Primary Bedroom Suite
- A-Frame Home
- Family Room with Fireplace
- Babler Elementary School Rated A
- Deck
- Vaulted Ceiling
About This Home
As of August 2021Classic 2-story home on cul de sac in Lafayette attendance area. Great remodel opportunity. 2 wood-burning fireplaces (main and lower levels), deck and patio with seclusion/privacy on wooded lot. Large covered front porch with pebble finish. Oversized garage (width and length) walks into main floor laundry. Large kitchen space is perfect for remodeling and includes pass-thru bar area separating it from the great room. Great room has large bay window and wood-burning fireplace. Lower level has large living space for recreation, exercise, games and walk-out to lower patio. Bedroom and full bath could provide space for extended family. Bar area in the lower level. Large unfinished area with shelving and storage closet. Property is being sold AS-IS by relative of the owner. Natural gas furnace and water heater.Subdivision pool and tennis court.
Last Agent to Sell the Property
Keller Williams Chesterfield License #2009008917 Listed on: 09/11/2019

Home Details
Home Type
- Single Family
Est. Annual Taxes
- $5,860
Year Built
- Built in 1983
Lot Details
- 0.53 Acre Lot
- Lot Dimensions are 199 x 125 x 193 x 77 x 31
- Cul-De-Sac
- Backs to Trees or Woods
HOA Fees
- $13 Monthly HOA Fees
Parking
- 2 Car Attached Garage
- Oversized Parking
- Garage Door Opener
Home Design
- A-Frame Home
- Traditional Architecture
- Brick Veneer
- Poured Concrete
Interior Spaces
- 2-Story Property
- Vaulted Ceiling
- Ceiling Fan
- Wood Burning Fireplace
- Some Wood Windows
- Insulated Windows
- Window Treatments
- Bay Window
- Power Door Operator
- Six Panel Doors
- Two Story Entrance Foyer
- Family Room with Fireplace
- 2 Fireplaces
- Great Room with Fireplace
- Breakfast Room
- Formal Dining Room
- Den
- Partially Carpeted
- Security System Owned
- Laundry on main level
Kitchen
- Butlers Pantry
- Built-In Oven
- Electric Oven or Range
- Microwave
- Dishwasher
- Disposal
Bedrooms and Bathrooms
- Primary Bedroom Suite
- Primary Bathroom is a Full Bathroom
- In-Law or Guest Suite
- Dual Vanity Sinks in Primary Bathroom
- Separate Shower in Primary Bathroom
Partially Finished Basement
- Basement Ceilings are 8 Feet High
- Fireplace in Basement
- Bedroom in Basement
- Finished Basement Bathroom
- Basement Window Egress
Outdoor Features
- Deck
- Patio
Schools
- Babler Elem. Elementary School
- Crestview Middle School
- Lafayette Sr. High School
Utilities
- Forced Air Heating and Cooling System
- Electric Air Filter
- Heating System Uses Gas
- Gas Water Heater
- High Speed Internet
Listing and Financial Details
- Assessor Parcel Number 22U-43-0140
Community Details
Recreation
- Tennis Club
- Community Pool
- Recreational Area
Ownership History
Purchase Details
Home Financials for this Owner
Home Financials are based on the most recent Mortgage that was taken out on this home.Purchase Details
Similar Homes in Ballwin, MO
Home Values in the Area
Average Home Value in this Area
Purchase History
| Date | Type | Sale Price | Title Company |
|---|---|---|---|
| Special Warranty Deed | $275,000 | Investors Title Co Clayton | |
| Interfamily Deed Transfer | -- | None Available |
Mortgage History
| Date | Status | Loan Amount | Loan Type |
|---|---|---|---|
| Open | $247,500 | New Conventional |
Property History
| Date | Event | Price | Change | Sq Ft Price |
|---|---|---|---|---|
| 08/23/2021 08/23/21 | Sold | -- | -- | -- |
| 07/21/2021 07/21/21 | Pending | -- | -- | -- |
| 07/15/2021 07/15/21 | For Sale | $425,000 | +112.5% | $112 / Sq Ft |
| 10/15/2019 10/15/19 | Sold | -- | -- | -- |
| 09/14/2019 09/14/19 | Pending | -- | -- | -- |
| 09/11/2019 09/11/19 | For Sale | $200,000 | -- | $53 / Sq Ft |
Tax History Compared to Growth
Tax History
| Year | Tax Paid | Tax Assessment Tax Assessment Total Assessment is a certain percentage of the fair market value that is determined by local assessors to be the total taxable value of land and additions on the property. | Land | Improvement |
|---|---|---|---|---|
| 2023 | $5,860 | $84,340 | $22,630 | $61,710 |
| 2022 | $4,020 | $53,740 | $15,850 | $37,890 |
| 2021 | $3,990 | $53,740 | $15,850 | $37,890 |
| 2020 | $4,980 | $63,940 | $16,230 | $47,710 |
| 2019 | $5,000 | $63,940 | $16,230 | $47,710 |
| 2018 | $4,916 | $59,280 | $16,230 | $43,050 |
| 2017 | $4,798 | $59,280 | $16,230 | $43,050 |
| 2016 | $4,578 | $54,400 | $16,230 | $38,170 |
| 2015 | $4,485 | $54,400 | $16,230 | $38,170 |
| 2014 | $4,567 | $54,020 | $7,430 | $46,590 |
Agents Affiliated with this Home
-
Tara Crater

Seller's Agent in 2021
Tara Crater
Compass Realty Group
(314) 807-3727
10 in this area
49 Total Sales
-
Jeremy Schneider

Buyer's Agent in 2021
Jeremy Schneider
SCHNEIDER Real Estate
(314) 922-5295
5 in this area
326 Total Sales
-
Debbie Hyde

Seller's Agent in 2019
Debbie Hyde
Keller Williams Chesterfield
(636) 346-7477
4 in this area
26 Total Sales
-
Jerry House

Buyer's Agent in 2019
Jerry House
RE/MAX
(314) 616-7000
3 in this area
25 Total Sales
Map
Source: MARIS MLS
MLS Number: MIS19052596
APN: 22U-43-0140
- 16387 Wynncrest Falls Way
- 16404 Clayton Rd
- 265 Timber Tree Ct
- 16332 Wynncrest Falls Way
- 1514 Clayton Woods Ct
- 1834 Sparks Ct
- 2003 Centennial Ct
- 2260 Crimson View Dr
- 1809 Sagez Ct
- 1909 Shepard Rd
- 318 Berry Bush Ct
- 1571 Englebrook Dr
- 16629 Babler View Dr
- 16715 Westglen Farms Dr
- 2232 Dartmouth Place Dr
- 16223 Pepper View Ct
- 18121 Forest Briar Ct
- 1652 Ridge Bend Dr
- 16550 Green Pines Dr
- 2401 Forest Leaf Pkwy

