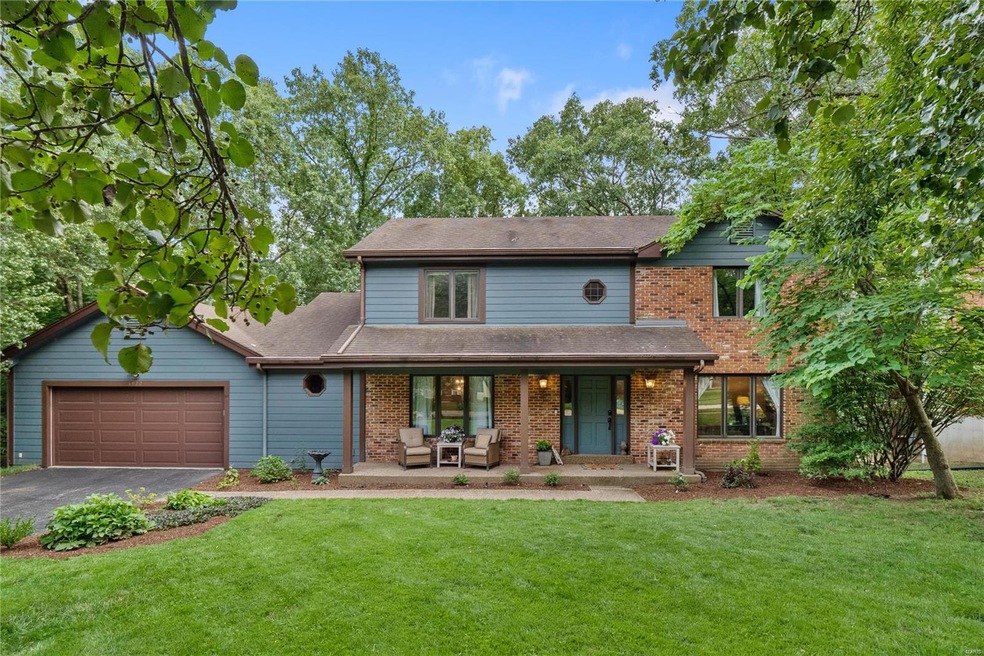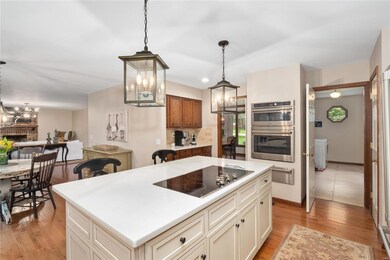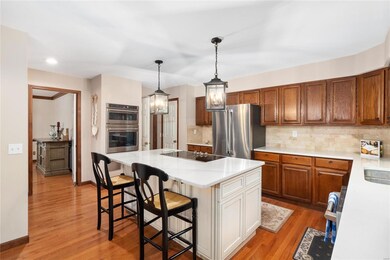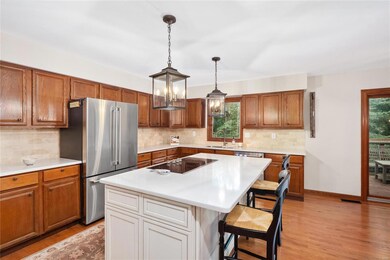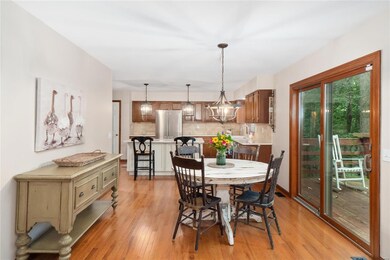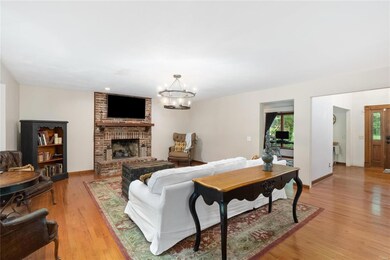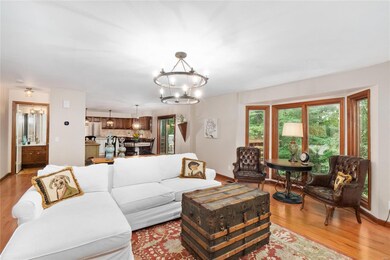
1922 Berthoud Pass Ct Ballwin, MO 63011
Highlights
- Primary Bedroom Suite
- Deck
- Center Hall Plan
- Babler Elementary School Rated A
- Great Room with Fireplace
- Vaulted Ceiling
About This Home
As of August 2021Spacious two story on a cul-de-sac street in Lafayette HS area resides on a half acre wooded lot. Gracious covered porch w/ room for rockers or comfy chairs beckons you to come and stay for a while! You'll note the brick and premium James Hardie siding as you wander up the walk to the front door. A 2 story foyer welcomes you inside, flanked by a space perfect for a home office and dining room. New solid hardwood floors throughout most of the main level & updates at every turn! The kitchen was opened up to the spacious family room w bay window offering sweeping views of the wooded lot. GE Cafe appliances, huge new island and quartz tops are just a few of the recent updates. Updated owner's suite bath wi/ air jetted tub, beautiful fixtures & custom stone tiled shower will make you feel like you've settled into a luxury hotel. 3 additional bedrooms upstairs & 5th bedroom/bath in the LL for guests, nanny, teen. The deck overlooks the beautiful wooded backyard...a truly special home!
Last Agent to Sell the Property
Compass Realty Group License #2012039104 Listed on: 07/15/2021

Home Details
Home Type
- Single Family
Est. Annual Taxes
- $5,860
Year Built
- Built in 1983 | Remodeled
Lot Details
- 0.53 Acre Lot
- Cul-De-Sac
- Backs to Trees or Woods
Parking
- 2 Car Attached Garage
- Oversized Parking
Home Design
- Traditional Architecture
- Brick Veneer
Interior Spaces
- 2-Story Property
- Historic or Period Millwork
- Vaulted Ceiling
- Wood Burning Fireplace
- Circulating Fireplace
- Some Wood Windows
- Insulated Windows
- Sliding Doors
- Six Panel Doors
- Center Hall Plan
- Two Story Entrance Foyer
- Great Room with Fireplace
- 2 Fireplaces
- Family Room
- Living Room
- Formal Dining Room
- Lower Floor Utility Room
- Laundry on main level
Kitchen
- Eat-In Kitchen
- Built-In Oven
- Electric Cooktop
- Microwave
- Dishwasher
- Stainless Steel Appliances
- Kitchen Island
- Solid Surface Countertops
- Disposal
Flooring
- Wood
- Partially Carpeted
Bedrooms and Bathrooms
- Primary Bedroom Suite
- Walk-In Closet
- Easy To Use Faucet Levers
- Dual Vanity Sinks in Primary Bathroom
- Whirlpool Tub and Separate Shower in Primary Bathroom
Partially Finished Basement
- Walk-Out Basement
- Basement Ceilings are 8 Feet High
- Fireplace in Basement
- Finished Basement Bathroom
- Basement Window Egress
Outdoor Features
- Deck
- Patio
Schools
- Babler Elem. Elementary School
- Rockwood Valley Middle School
- Lafayette Sr. High School
Utilities
- Forced Air Heating and Cooling System
- Heating System Uses Gas
- Underground Utilities
- Gas Water Heater
- High Speed Internet
Community Details
- Tennis Club
- Community Pool
- Recreational Area
Listing and Financial Details
- Assessor Parcel Number 22U-43-0140
Ownership History
Purchase Details
Home Financials for this Owner
Home Financials are based on the most recent Mortgage that was taken out on this home.Purchase Details
Similar Homes in Ballwin, MO
Home Values in the Area
Average Home Value in this Area
Purchase History
| Date | Type | Sale Price | Title Company |
|---|---|---|---|
| Special Warranty Deed | $275,000 | Investors Title Co Clayton | |
| Interfamily Deed Transfer | -- | None Available |
Mortgage History
| Date | Status | Loan Amount | Loan Type |
|---|---|---|---|
| Open | $247,500 | New Conventional |
Property History
| Date | Event | Price | Change | Sq Ft Price |
|---|---|---|---|---|
| 08/23/2021 08/23/21 | Sold | -- | -- | -- |
| 07/21/2021 07/21/21 | Pending | -- | -- | -- |
| 07/15/2021 07/15/21 | For Sale | $425,000 | +112.5% | $112 / Sq Ft |
| 10/15/2019 10/15/19 | Sold | -- | -- | -- |
| 09/14/2019 09/14/19 | Pending | -- | -- | -- |
| 09/11/2019 09/11/19 | For Sale | $200,000 | -- | $53 / Sq Ft |
Tax History Compared to Growth
Tax History
| Year | Tax Paid | Tax Assessment Tax Assessment Total Assessment is a certain percentage of the fair market value that is determined by local assessors to be the total taxable value of land and additions on the property. | Land | Improvement |
|---|---|---|---|---|
| 2023 | $5,860 | $84,340 | $22,630 | $61,710 |
| 2022 | $4,020 | $53,740 | $15,850 | $37,890 |
| 2021 | $3,990 | $53,740 | $15,850 | $37,890 |
| 2020 | $4,980 | $63,940 | $16,230 | $47,710 |
| 2019 | $5,000 | $63,940 | $16,230 | $47,710 |
| 2018 | $4,916 | $59,280 | $16,230 | $43,050 |
| 2017 | $4,798 | $59,280 | $16,230 | $43,050 |
| 2016 | $4,578 | $54,400 | $16,230 | $38,170 |
| 2015 | $4,485 | $54,400 | $16,230 | $38,170 |
| 2014 | $4,567 | $54,020 | $7,430 | $46,590 |
Agents Affiliated with this Home
-
Tara Crater

Seller's Agent in 2021
Tara Crater
Compass Realty Group
(314) 807-3727
10 in this area
49 Total Sales
-
Jeremy Schneider

Buyer's Agent in 2021
Jeremy Schneider
SCHNEIDER Real Estate
(314) 922-5295
5 in this area
326 Total Sales
-
Debbie Hyde

Seller's Agent in 2019
Debbie Hyde
Keller Williams Chesterfield
(636) 346-7477
4 in this area
26 Total Sales
-
Jerry House

Buyer's Agent in 2019
Jerry House
RE/MAX
(314) 616-7000
3 in this area
25 Total Sales
Map
Source: MARIS MLS
MLS Number: MIS21049301
APN: 22U-43-0140
- 16387 Wynncrest Falls Way
- 16404 Clayton Rd
- 265 Timber Tree Ct
- 16332 Wynncrest Falls Way
- 1514 Clayton Woods Ct
- 1834 Sparks Ct
- 2003 Centennial Ct
- 2260 Crimson View Dr
- 318 Berry Bush Ct
- 1571 Englebrook Dr
- 1909 Shepard Rd
- 16629 Babler View Dr
- 16715 Westglen Farms Dr
- 2232 Dartmouth Place Dr
- 16550 Westglen Farms Dr
- 16223 Pepper View Ct
- 18121 Forest Briar Ct
- 1652 Ridge Bend Dr
- 16550 Green Pines Dr
- 342 Clayton Trails Dr
