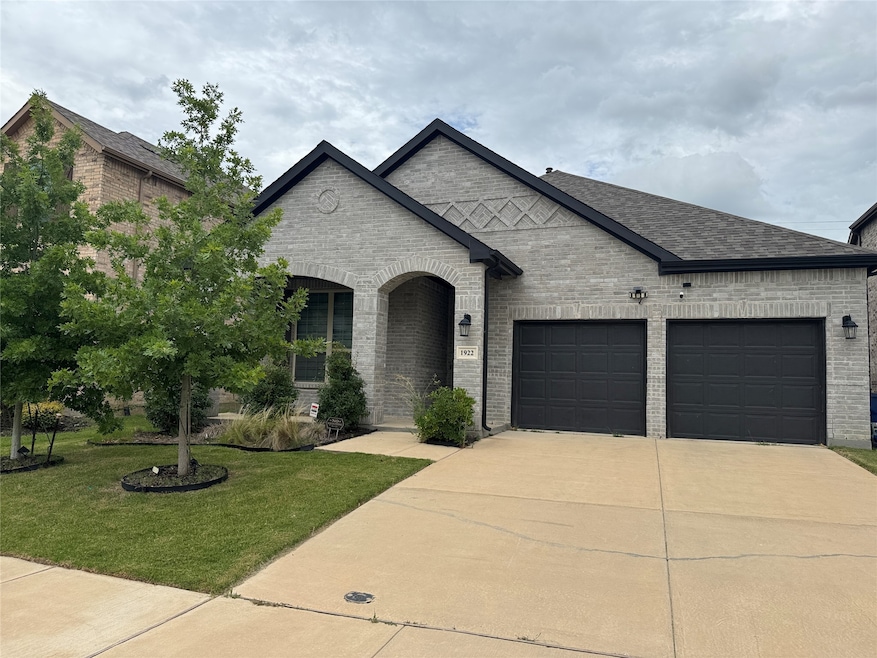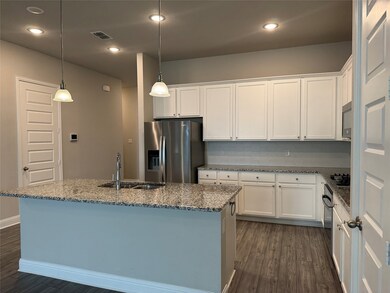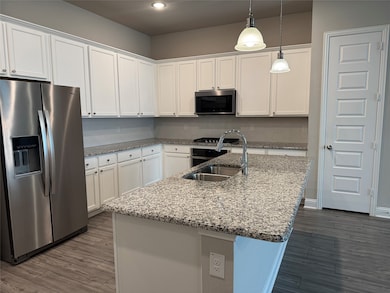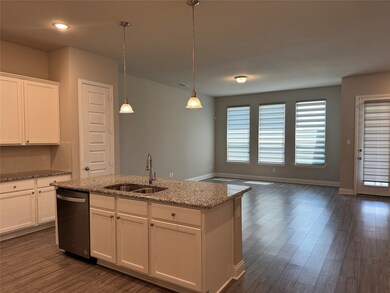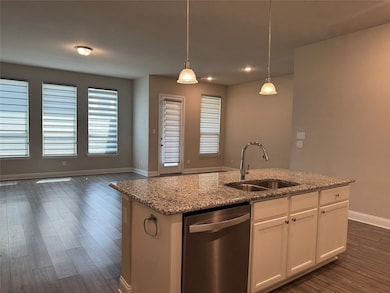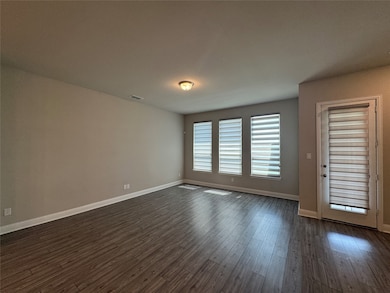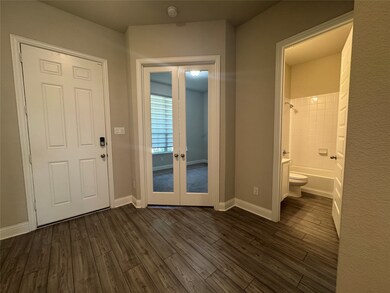1922 Renwick Dr Celina, TX 75009
Highlights
- Open Floorplan
- Community Lake
- Granite Countertops
- Marcy B. Lykins Elementary School Rated A-
- Traditional Architecture
- Private Yard
About This Home
Lovely, well maintained 3 bedroom, 2 bath, 2 car garage home with open floor plan and split bedrooms, lots of windows to let in natural light. Kitchen has large island with granite type countertop, stainless steel appliances, gas cook top and electric convection oven. Back yard has covered patio and privacy fence. Community facilities offer playground, swimming pool and lake. Conveniently located close to schools and shopping within 1 mile of the Walmart Superstore and 2 miles from the Costco & Home Depot which are coming soon.
Listing Agent
Ebby Halliday Property Mgmt Brokerage Phone: 972-588-8860 License #0625220 Listed on: 07/11/2025

Home Details
Home Type
- Single Family
Est. Annual Taxes
- $9,624
Year Built
- Built in 2021
Lot Details
- 6,011 Sq Ft Lot
- Wood Fence
- Landscaped
- Interior Lot
- Sprinkler System
- Few Trees
- Private Yard
- Back Yard
Parking
- 2 Car Attached Garage
- Inside Entrance
- Parking Accessed On Kitchen Level
- Lighted Parking
- Front Facing Garage
- Garage Door Opener
- Off-Street Parking
Home Design
- Traditional Architecture
- Brick Exterior Construction
- Slab Foundation
- Composition Roof
Interior Spaces
- 1,956 Sq Ft Home
- 1-Story Property
- Open Floorplan
- Ceiling Fan
- Window Treatments
- Fire and Smoke Detector
- Washer
Kitchen
- Electric Oven
- Gas Cooktop
- Dishwasher
- Kitchen Island
- Granite Countertops
- Disposal
Flooring
- Carpet
- Ceramic Tile
- Luxury Vinyl Plank Tile
Bedrooms and Bathrooms
- 3 Bedrooms
- Walk-In Closet
- 2 Full Bathrooms
Outdoor Features
- Covered patio or porch
- Exterior Lighting
Schools
- O'dell Elementary School
- Celina High School
Utilities
- Cooling Available
- Central Heating
- Heating System Uses Natural Gas
- Underground Utilities
- Gas Water Heater
- High Speed Internet
Listing and Financial Details
- Residential Lease
- Property Available on 7/11/25
- Tenant pays for all utilities, cable TV, insurance, pest control, sewer, trash collection
- 12 Month Lease Term
- Legal Lot and Block 49 / F
- Assessor Parcel Number R1238900F04901
Community Details
Overview
- Association fees include all facilities, ground maintenance
- Glen Crossing Owner's Assoc Association
- Glen Crossing Ph 2B Subdivision
- Community Lake
Recreation
- Community Playground
- Community Pool
Pet Policy
- Pets Allowed
Map
Source: North Texas Real Estate Information Systems (NTREIS)
MLS Number: 20997483
APN: R-12389-00F-0490-1
- 2012 Essen Ct
- 715 Calvin Way
- 731 Calvin Way N
- 2109 Perth Dr
- 1812 Lithgow Rd
- 704 Wycliffe Dr
- 1809 Lithgow Rd
- 2008 Rhea Ct
- 2020 Rhea Ct
- 1725 Lithgow Rd
- 813 Glen Crossing Dr
- 817 Glen Crossing Dr
- 1017 Lade Ct
- 1218 Glad Ct
- 1743 Pecos Dr
- A0167 S Preston Rd
- 1415 Ross Ave
- 1809 Wayne Ln
- 1504 Alan Dr
- 1800 Emilia Dr
- 721 Cromwell Dr
- 715 Calvin Way
- 2020 Rhea Ct
- 1429 Ross Ave
- 1913 Emilia Dr
- 1424 Avondale Ct
- 2001 S Celina Pkwy
- 1421 Avalon Ct
- 1111 S Oklahoma Dr
- 2601 Appaloosa Ln
- 1525 Babb Ln
- 314 Trakehner Trail
- 1530 Princeton Dr
- 1621 Babb Ln
- 1055 S Oklahoma Dr
- 1601 Princeton Dr
- 2613 Hancock Ln
- 2455 Lusitano Ln
- 1320 Old Glendenning Rd
- 2820 Franklin Dr
