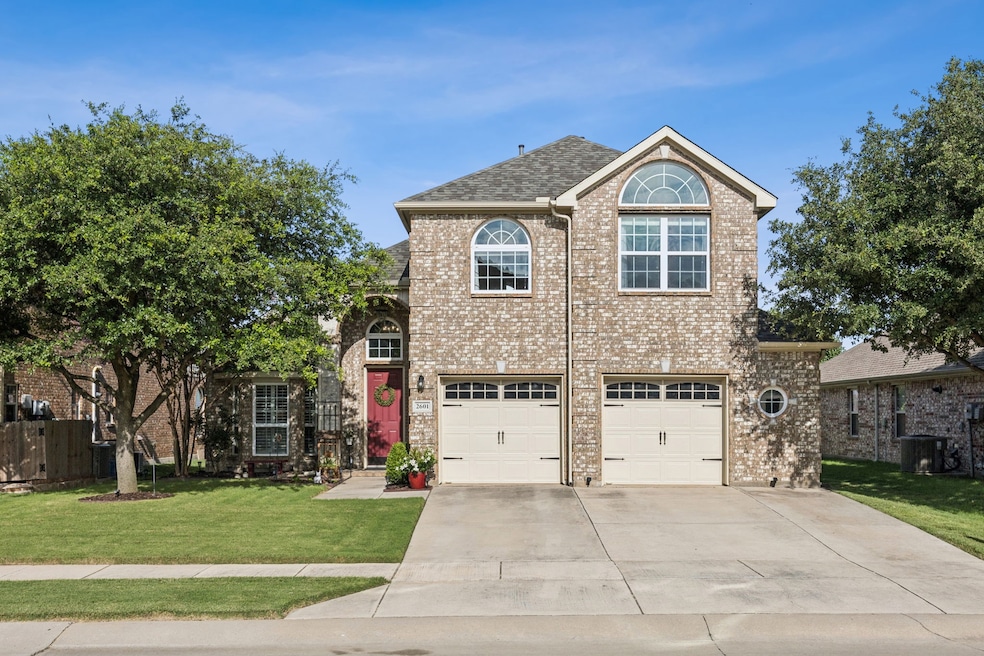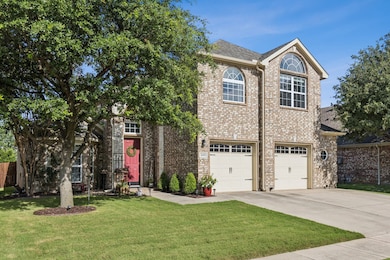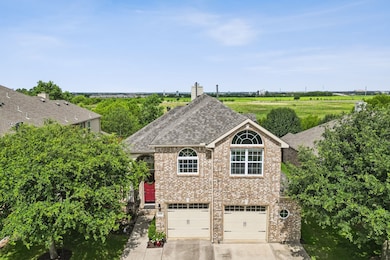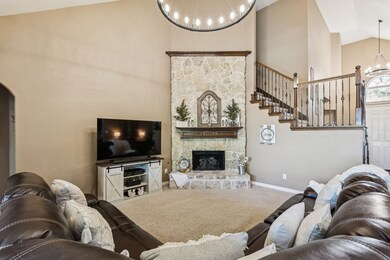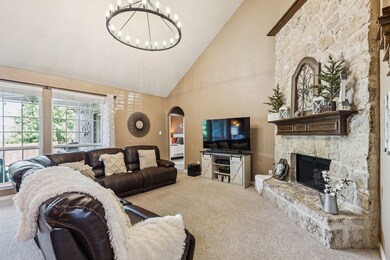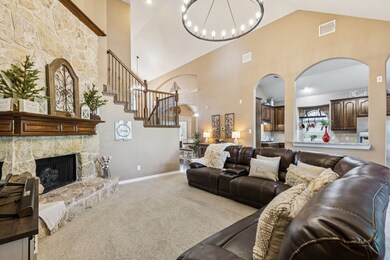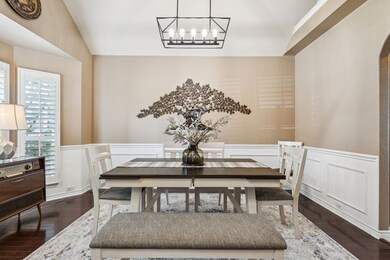2601 Appaloosa Ln Celina, TX 75009
Highlights
- Traditional Architecture
- Cathedral Ceiling
- Loft
- O'Dell Elementary School Rated A-
- Wood Flooring
- Granite Countertops
About This Home
BEAUTIFUL HOME!! Welcome to this beautifully maintained 2,654 sq. ft. home, offering 3 bedrooms, 2.5 bathrooms, office, media room, game room, and a smart, functional layout with modern updates throughout. Located in the highly desirable Carter Ranch in Celina, this home features a spacious living room with a cozy fireplace and a gourmet kitchen equipped with granite countertops, stainless steel appliances, a gas cooktop, and a butlers pantry that connects seamlessly to the formal dining room, perfect for entertaining.
The first-floor primary suite offers a private retreat and patio entry with a luxurious en-suite bathroom, while a dedicated office provides a quiet and secluded space to work from home. Upstairs, enjoy a media room designed for movie nights, a large family-game room, perfect for those relaxing weekends. Step outside to your backyard oasis, backing up to a greenbelt for added privacy. The extended covered patio with hot tub makes outdoor living a dream with plenty of space for family and friends. FURNITURE CAN BE INCLUDED, or removed based on tenant's preference.
Additional highlights include upgraded built-ins throughout the home, an extra-wide garage and driveway, ample storage areas, new gutters and freshly painted exterior (2023), newly stained fence (2024), new roof (2024), and a tankless water heater for on-demand efficiency.
Listing Agent
Coldwell Banker Apex, REALTORS Brokerage Phone: 972-978-2050 License #0768076 Listed on: 07/01/2025

Home Details
Home Type
- Single Family
Est. Annual Taxes
- $6,937
Year Built
- Built in 2011
Lot Details
- 6,839 Sq Ft Lot
- Wood Fence
HOA Fees
- $67 Monthly HOA Fees
Parking
- 2 Car Attached Garage
- Front Facing Garage
- Garage Door Opener
- Driveway
- Additional Parking
Home Design
- Traditional Architecture
- Brick Exterior Construction
- Slab Foundation
- Composition Roof
Interior Spaces
- 2,654 Sq Ft Home
- 2-Story Property
- Home Theater Equipment
- Cathedral Ceiling
- Ceiling Fan
- Chandelier
- Living Room with Fireplace
- Loft
Kitchen
- Gas Oven or Range
- Gas Cooktop
- Microwave
- Dishwasher
- Granite Countertops
- Disposal
Flooring
- Wood
- Carpet
- Ceramic Tile
Bedrooms and Bathrooms
- 3 Bedrooms
- Walk-In Closet
- Double Vanity
Outdoor Features
- Covered patio or porch
- Exterior Lighting
- Rain Gutters
Schools
- O'dell Elementary School
- Celina High School
Utilities
- Central Heating and Cooling System
- Tankless Water Heater
- High Speed Internet
- Cable TV Available
Listing and Financial Details
- Residential Lease
- Property Available on 8/31/25
- Tenant pays for all utilities
- Legal Lot and Block 35 / T
- Assessor Parcel Number R936700T03501
Community Details
Overview
- Association fees include all facilities, management, ground maintenance
- Celina Carter Ranch HOA
- Carter Ranch Phase Iia The Subdivision
Pet Policy
- No Pets Allowed
Map
Source: North Texas Real Estate Information Systems (NTREIS)
MLS Number: 20991461
APN: R-9367-00T-0350-1
- 2603 Appaloosa Ln
- 314 Trakehner Trail
- 317 Cripple Creek Dr
- 2437 Appaloosa Ln
- 323 Trakehner Trail
- 320 Trakehner Trail
- 302 Shire Ln
- 2456 Lusitano Ln
- 2625 Old Stables Dr
- A0167 S Preston Rd
- 403 Connemara Trail
- 502 Connemara Ct
- 406 Dartmoor Dr
- 2805 Field St
- 2814 Saddlebred Trail
- 720 Monarch Ln
- 2820 Saddlebred Trail
- 2812 Arabian Ln
- 422 Andalusian Trail
- 514 Mustang Trail
- 314 Trakehner Trail
- 2455 Lusitano Ln
- 410 Dartmoor Dr
- 800 Monarch Ln
- 436 Andalusian Trail
- 425 Andalusian Trail
- 720 Lawndale St
- 2600 Kinship Pkwy
- 948 Slate Ln
- 418 Winchester Dr
- 417 Winchester Dr
- 1109 Pelican Rd
- 916 Azure Ln
- 1125 Goldfinch Dr
- 937 Royal Ln
- 505 W Ownsby Pkwy
- 2900 Evergreen Trail
- 715 Calvin Way
- 1325 Choate Pkwy
- 936 Violet Way
