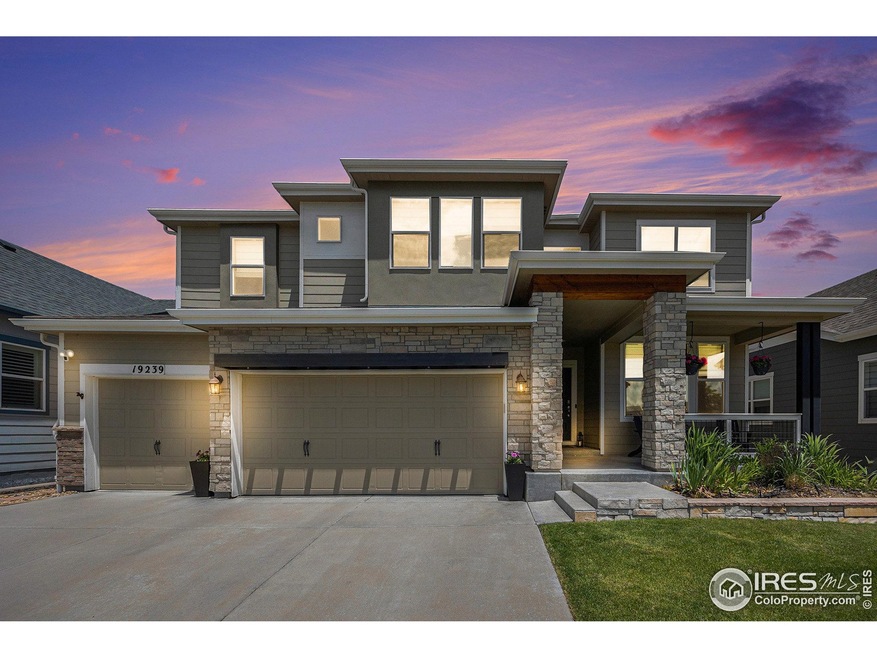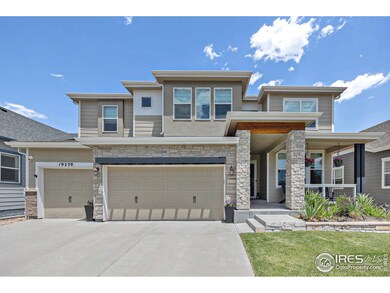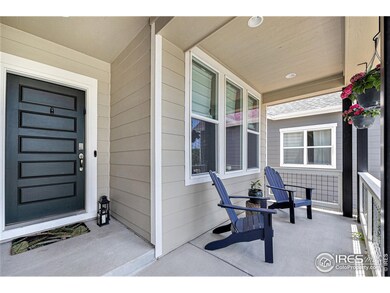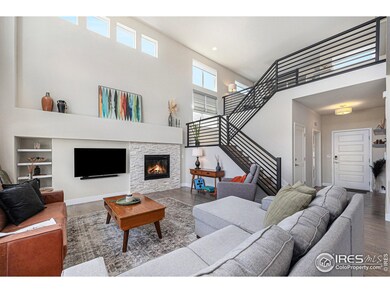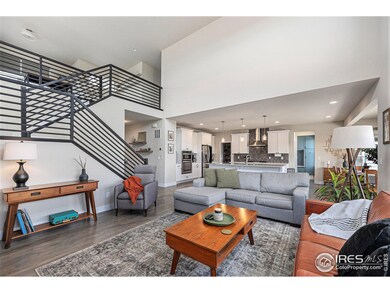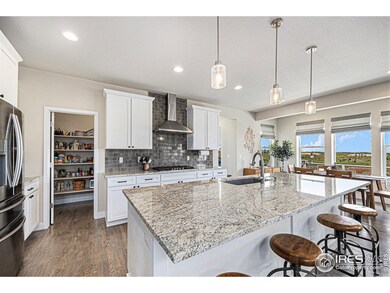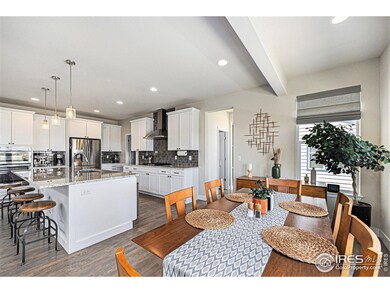***WELCOME HOME*** Have you been waiting for the perfect home with sweeping Rocky Mountain views and unmatched privacy? This stunning semi-custom residence backs to open space with panoramic views of the Boulder Flatirons, offering a rare blend of luxury, comfort, and serenity. From the moment you arrive, you're greeted by impressive curb appeal, featuring a cement siding and stone exterior and a 3-car garage. Inside, you'll find rich flooring, soaring ceilings, and alight-filled open floor plan designed for both functionality and style. The chef's kitchen boasts granite slab countertops, stainless steel appliances, an oversized center island with seating, and a walk-in pantry. Whether you're entertaining or enjoying a quiet dinner, the views from the kitchen and adjacent deck are unforgettable. The main floor includes a study or optional bedroom, a cozy fireplace, and a standout mudroom with ample space for coats, boots, and backpacks. Upstairs, you'll find three spacious bedrooms and 2 full bathrooms, including: A large loft with built-in cabinets>>>perfect as a second home office or playroom >>>A private ensuite bedroom>>An expansive primary suite, unobstructed views, and a luxurious bath featuring an oversized glass shower and large walk-in closet. The finished walkout basement has a bedroom with wainscoting, 3/4 bathroom with steam shower, wet bar, 2nd great room and plenty of space to relax or entertain. Step outside the walk out basement to enjoy the full-length covered patio-perfect for dining al fresco, soaking in the private hot tub (NO HOT TUB but there is hookup), or simply taking in Colorado's breathtaking sunsets and abundant wildlife. Additional highlights:>>>Very little carpeting-great for allergy-sensitive households>>>Located in the coveted pool community of Leyden Rock. This home is a rare find that checks every box-designer details, versatile spaces, luxurious upgrades, and a location that feels like your own private retreat.

