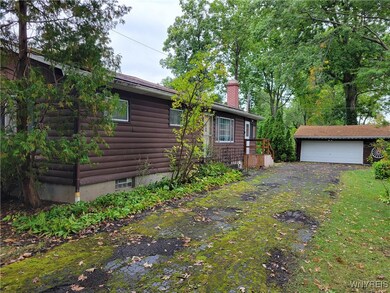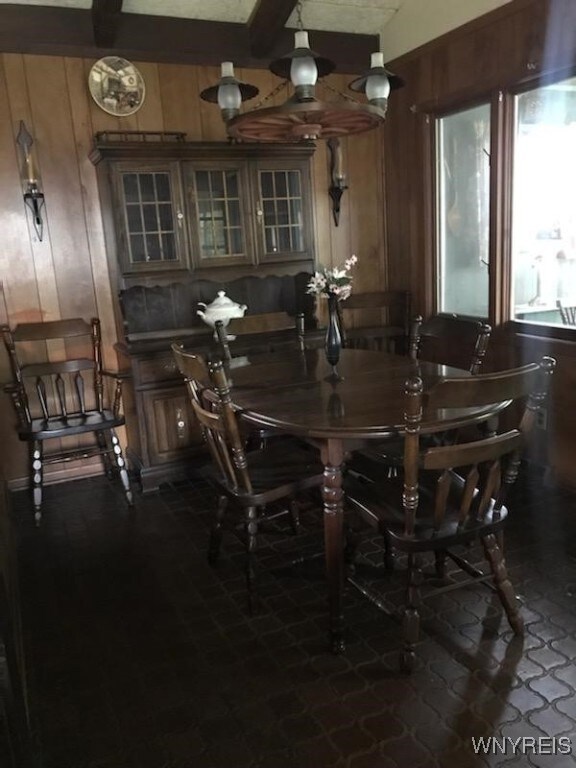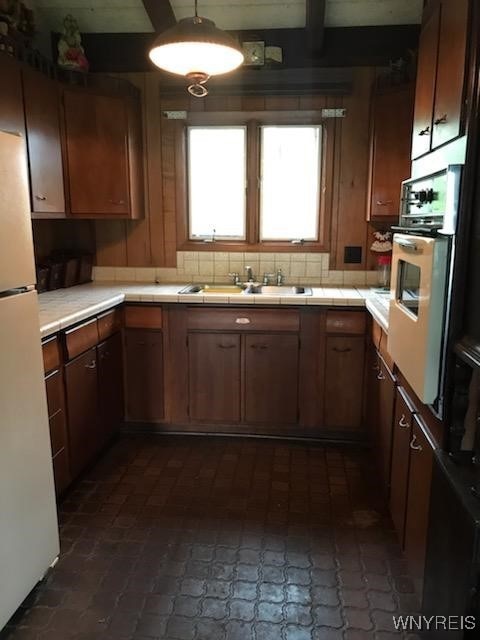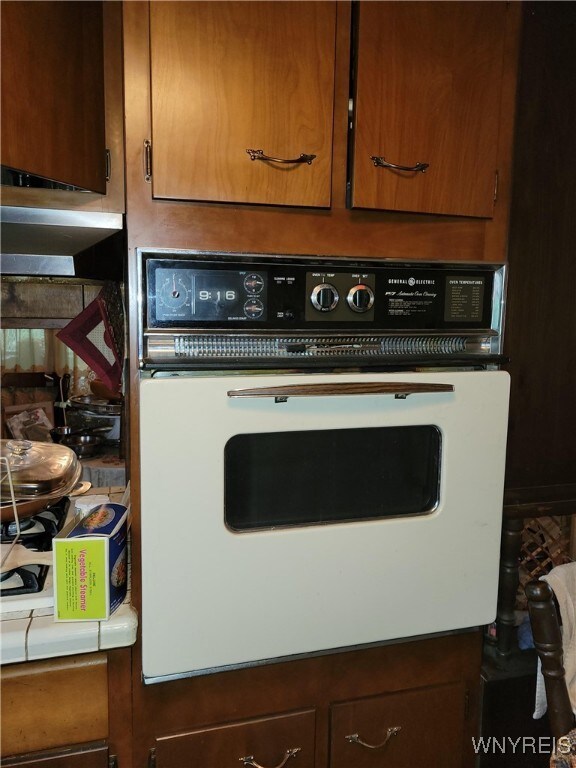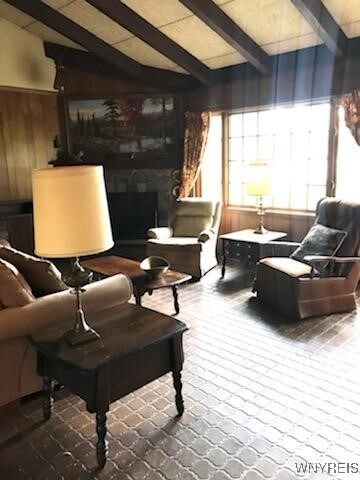
$154,900
- 3 Beds
- 1.5 Baths
- 1,440 Sq Ft
- 172 81st St
- Niagara Falls, NY
This charming and meticulously maintained home offers the perfect combination of comfort and functionality, featuring a fully fenced yard for added privacy. The spacious first floor boasts an oversized living room that effortlessly flows into the dining area, highlighted by elegant French doors that lead to a maintenance-free Trex deck—ideal for outdoor entertaining or relaxing. The bright,
Noah Munoz Iconic Real Estate

