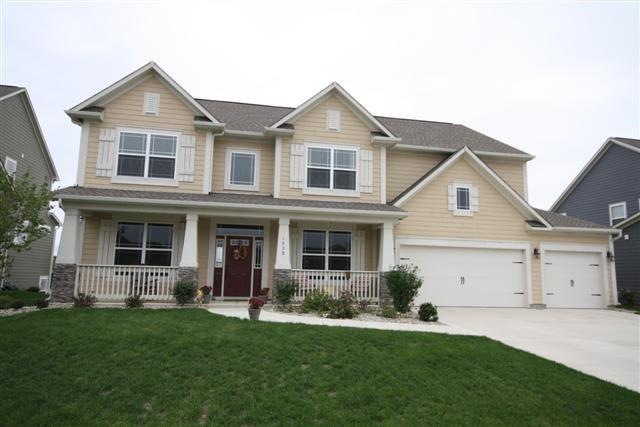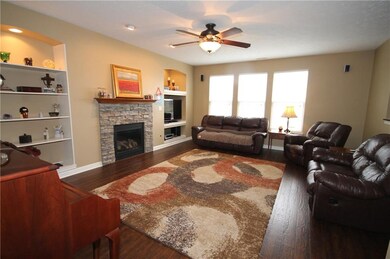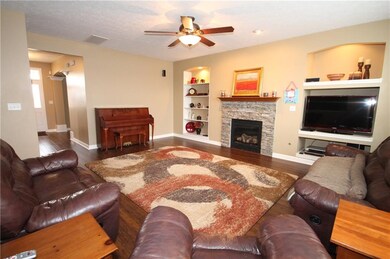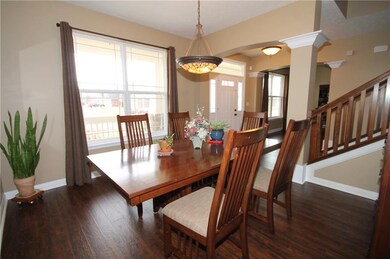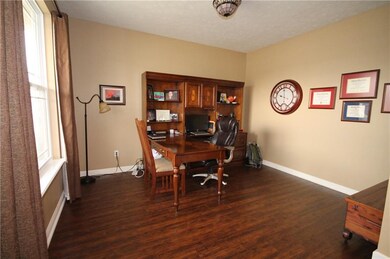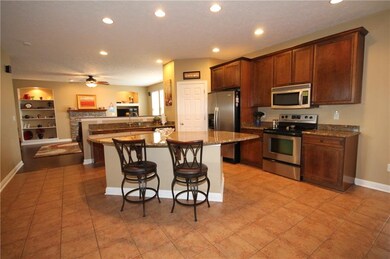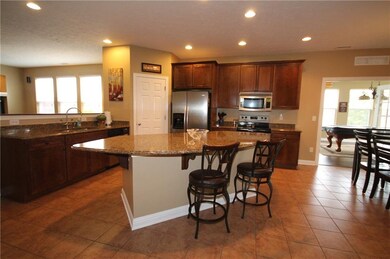
1930 Heathrow Dr Columbus, IN 47201
Highlights
- Vaulted Ceiling
- Thermal Windows
- Walk-In Closet
- Columbus North High School Rated A
- Woodwork
- Forced Air Heating and Cooling System
About This Home
As of July 2022SPACIOUS 5-BR. & 3-BA. LAKEFRONT HOME W/LARGE BEACH. 3-CAR GARAGE. IRRIGATION SYSTEM. COVERED FRONT PORCH. 16 X 25 SUN ROOM OVERLOOKING LAKE & BEACH. LIVING ROOM W/GAS LOG FIREPLACE, BUILT-IN ENTERTAINMENT CENTER & SURROUND SOUND. FULLY APPLIANCE KITCHEN W/GRANITE TOPS, CENTER ISLAND, BREAKFAST BAR & W/I PANTRY. MAIN-LEVEL GUEST BEDROOM & FULL BATH. UPSTAIRS FINDS A FAMILY ROOM, 4-BEDROOMS & LAUNDRY ROOM. MASTER HAS W/I CLOSET & LARGE BATH WITH 2-VANITIES, ZONED HVAC. NEW HOT WATER HEATER.
Last Agent to Sell the Property
Scott Taskey
Listed on: 03/07/2016
Home Details
Home Type
- Single Family
Est. Annual Taxes
- $3,362
Year Built
- Built in 2008
Lot Details
- 0.71 Acre Lot
- Sprinkler System
Home Design
- Slab Foundation
- Cement Siding
- Stone
Interior Spaces
- 2-Story Property
- Woodwork
- Vaulted Ceiling
- Gas Log Fireplace
- Thermal Windows
- Family Room with Fireplace
- Fire and Smoke Detector
Kitchen
- Electric Oven
- <<builtInMicrowave>>
- Dishwasher
- Disposal
Bedrooms and Bathrooms
- 5 Bedrooms
- Walk-In Closet
Parking
- Garage
- Driveway
Utilities
- Forced Air Heating and Cooling System
- Dual Heating Fuel
- Heating System Uses Gas
- Gas Water Heater
Community Details
- Association fees include maintenance
- Princeton Park Subdivision
Listing and Financial Details
- Assessor Parcel Number 039511230000114005
Ownership History
Purchase Details
Home Financials for this Owner
Home Financials are based on the most recent Mortgage that was taken out on this home.Purchase Details
Home Financials for this Owner
Home Financials are based on the most recent Mortgage that was taken out on this home.Similar Homes in Columbus, IN
Home Values in the Area
Average Home Value in this Area
Purchase History
| Date | Type | Sale Price | Title Company |
|---|---|---|---|
| Deed | $420,000 | First American Title Insurance | |
| Warranty Deed | -- | Attorney |
Property History
| Date | Event | Price | Change | Sq Ft Price |
|---|---|---|---|---|
| 07/22/2022 07/22/22 | Sold | $420,000 | -1.2% | $112 / Sq Ft |
| 06/03/2022 06/03/22 | Pending | -- | -- | -- |
| 05/31/2022 05/31/22 | For Sale | $424,900 | +42.1% | $113 / Sq Ft |
| 05/25/2016 05/25/16 | Sold | $299,000 | -0.3% | $80 / Sq Ft |
| 03/08/2016 03/08/16 | Pending | -- | -- | -- |
| 03/07/2016 03/07/16 | For Sale | $299,900 | -- | $80 / Sq Ft |
Tax History Compared to Growth
Tax History
| Year | Tax Paid | Tax Assessment Tax Assessment Total Assessment is a certain percentage of the fair market value that is determined by local assessors to be the total taxable value of land and additions on the property. | Land | Improvement |
|---|---|---|---|---|
| 2024 | $4,619 | $405,800 | $75,700 | $330,100 |
| 2023 | $4,378 | $383,400 | $75,700 | $307,700 |
| 2022 | $4,202 | $365,300 | $75,700 | $289,600 |
| 2021 | $3,990 | $343,800 | $52,300 | $291,500 |
| 2020 | $4,013 | $347,100 | $52,300 | $294,800 |
| 2019 | $3,709 | $345,500 | $52,300 | $293,200 |
| 2018 | $4,690 | $334,100 | $52,300 | $281,800 |
| 2017 | $3,652 | $332,600 | $44,100 | $288,500 |
| 2016 | $3,663 | $332,400 | $50,800 | $281,600 |
| 2014 | $3,360 | $297,200 | $50,800 | $246,400 |
Agents Affiliated with this Home
-
H
Seller's Agent in 2022
Holly Downey
Carpenter, REALTORS®
-
T
Buyer's Agent in 2022
Tina Talkington
Berkshire Hathaway Home
-
S
Seller's Agent in 2016
Scott Taskey
Map
Source: MIBOR Broker Listing Cooperative®
MLS Number: MBR21402396
APN: 03-95-11-230-000.114-005
- 1893 Glenmoor Ct
- 1612 W Paula Dr
- 2006 Monticlair Ln
- 1441 Coen Ct
- 1491 Coen Ct
- 1975 Westminster Place
- 2086 Rosemont Dr
- 2057 Abbey Ln
- 4042 Sedgewick Ln
- 4533 Hackberry Dr
- 4986 Adkins St
- 3365 Riverside Dr
- 4008 Washington St
- 4032 Roselawn Ave
- 3422 Sycamore Dr
- 1896 Woodland Parks Dr
- 2034 Buckthorn Dr
- 3705 River Rd
- 426 Tipton Ln
- 4224 River Rd
