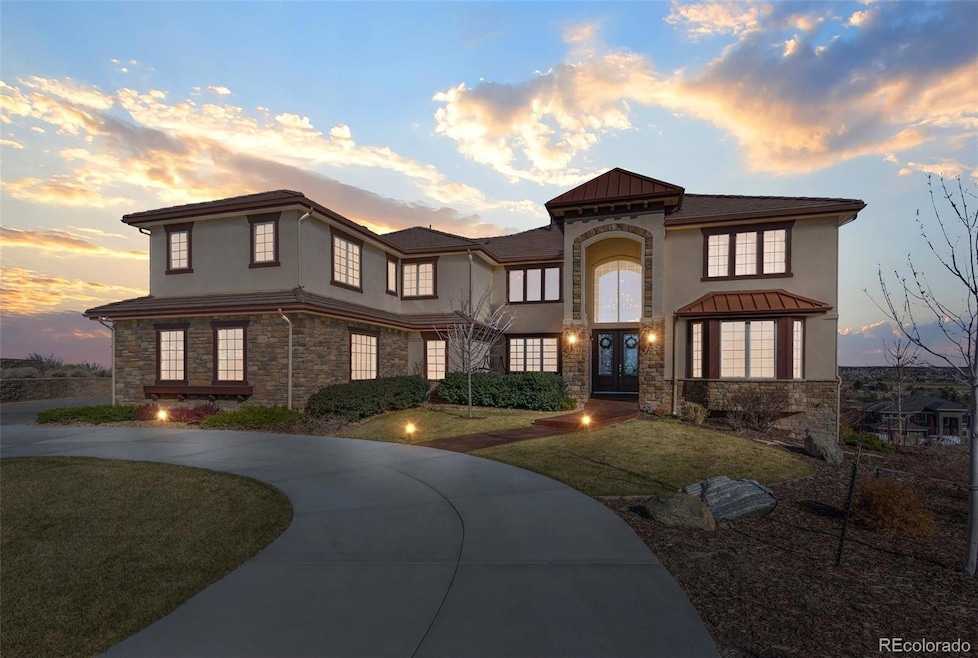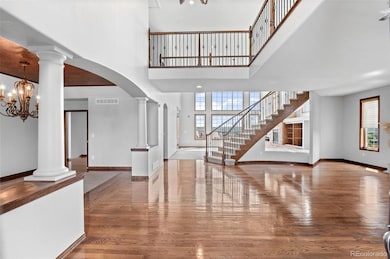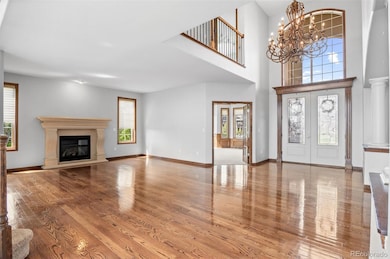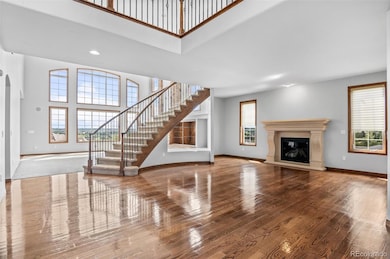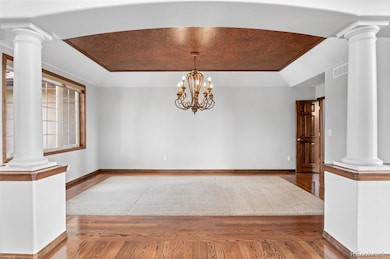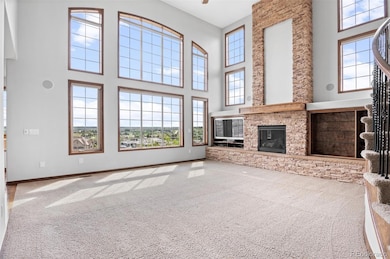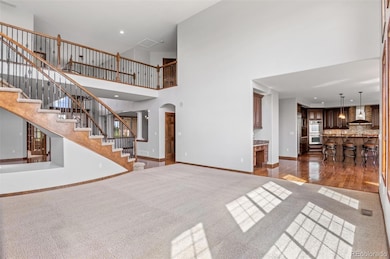19341 E Davies Place Centennial, CO 80016
Antelope-Chapparal NeighborhoodHighlights
- Home Theater
- Primary Bedroom Suite
- Open Floorplan
- Creekside Elementary School Rated A
- City View
- Deck
About This Home
The ultimate sanctuary within one of the most prestigious and desirable neighborhoods in the Denver metro area, Estancia, is available for move in mid June. This Tuscan-inspired home boasts dramatic ceilings, large windows, refined finishes, and an incredible layout, perfect for hosting family and entertaining guests.
Step inside the two-story foyer and you’re greeted by the formal living room with fireplace, dining room with dual entrances and access from the kitchen, and a spacious home office. As you pass the floating curved iron spindled staircase you enter the large family room showcasing floor to ceiling windows and a stacked stone fireplace. The gourmet kitchen offers plenty of cabinet space, granite countertops with a large eat-in island, stainless steel appliances, and separate eating area that provide access to the wraparound deck. Completing the main level and you will find a large bedroom, en-suite bath, powder room, and laundry/mud room with entrance to the oversized 4 car garage. Head up the second set of stairs to the magnificent primary suite offers a covered private patio with beautiful views, a 3-sided fireplace separates the sleeping quarters from the sitting area with wet bar. The spa-like primary bathroom is just over 1,000 sq/ft and features double vanities, double water closets, stand-alone tub, double walk-in shower, spacious walk-in closet, a steam shower, and the tucked away workout room. There are three additional bedrooms, each with walk-in closets and en-suite bathrooms on the second level.
The finished lower walk-out level includes an extravagant entertainment area with home theater, full bar/kitchenette, pool table area, gaming space, 3/4 bath, and storage room. Enjoy the outdoor private oasis entertaining all season with the covered patio outside the lower-level rec room with dual heaters, built-in stone dining table, gas grill, and fire pit for al fresco dining or a chilly night by the fire.
Listing Agent
Doorstep Realty Partners Brokerage Email: info@doorsteppartners.com,303-835-3422 License #100072241 Listed on: 06/06/2025
Home Details
Home Type
- Single Family
Est. Annual Taxes
- $22,968
Year Built
- Built in 2008
Lot Details
- 1 Acre Lot
- Cul-De-Sac
- Front and Back Yard Sprinklers
- Private Yard
Parking
- 4 Car Attached Garage
Property Views
- City
- Mountain
Interior Spaces
- 2-Story Property
- Open Floorplan
- Wet Bar
- Sound System
- Built-In Features
- Bar Fridge
- High Ceiling
- Ceiling Fan
- 4 Fireplaces
- Entrance Foyer
- Great Room
- Family Room
- Living Room
- Dining Room
- Home Theater
- Home Office
- Utility Room
- Home Gym
Kitchen
- Eat-In Kitchen
- Double Oven
- Cooktop with Range Hood
- Microwave
- Freezer
- Dishwasher
- Kitchen Island
- Granite Countertops
- Disposal
Flooring
- Wood
- Carpet
Bedrooms and Bathrooms
- Primary Bedroom Suite
- Walk-In Closet
Laundry
- Laundry Room
- Dryer
- Washer
Finished Basement
- Walk-Out Basement
- Bedroom in Basement
Eco-Friendly Details
- Smoke Free Home
- Smart Irrigation
Outdoor Features
- Balcony
- Deck
- Wrap Around Porch
- Patio
- Fire Pit
- Exterior Lighting
- Outdoor Gas Grill
- Rain Gutters
Schools
- Creekside Elementary School
- Liberty Middle School
- Grandview High School
Utilities
- Forced Air Heating and Cooling System
Listing and Financial Details
- Security Deposit $9,000
- Property Available on 6/14/25
- The owner pays for association fees, trash collection
- 12 Month Lease Term
- $55 Application Fee
Community Details
Overview
- Estanica Subdivision
Pet Policy
- Limit on the number of pets
- Pet Deposit $300
- Dogs Allowed
- Breed Restrictions
Map
Source: REcolorado®
MLS Number: 9942377
APN: 2073-27-1-02-016
- 6995 S Ensenada St
- 6963 S Espana Way
- 6834 S Ensenada St
- 6730 S Espana Way
- 6736 S Flanders Ct
- 19770 E Geddes Place
- 6936 S Chapparal Cir W
- 19281 E Hinsdale Ln
- 6646 S Fundy Ct
- 6871 S Himalaya Way
- 7400 S Genoa Cir
- 6731 S Himalaya Way Unit 1
- 6492 S Piney Creek Cir
- 6760 S Waco St
- 6740 S Waco St
- 6740 S Waco St Unit 1
- 7370 S Yampa St
- 7194 S Himalaya Way
- 18963 E Long Ave
- 6577 S Waco Way
- 17819 E Easter Ave
- 20271 E Lake Ave
- 22159 E Ontario Dr
- 22030 E Aurora Pkwy
- 6763 S Tempe Ct
- 5916 S Nepal St
- 5993 S Quintero Ct
- 7447 S Memphis St
- 16363 E Fremont Ave
- 5729 S Nepal Way
- 8521 Kings Point Way
- 22580 E Ontario Dr Unit 104
- 19917 E Crestline Place
- 16045 E Easter Cir
- 18301 Cottonwood Dr
- 15930 E Briarwood Cir
- 18272 E Crestline Cir
- 22932 E Ontario Dr Unit 101
- 6850 S Versailles Way
- 5374 S Telluride Way
