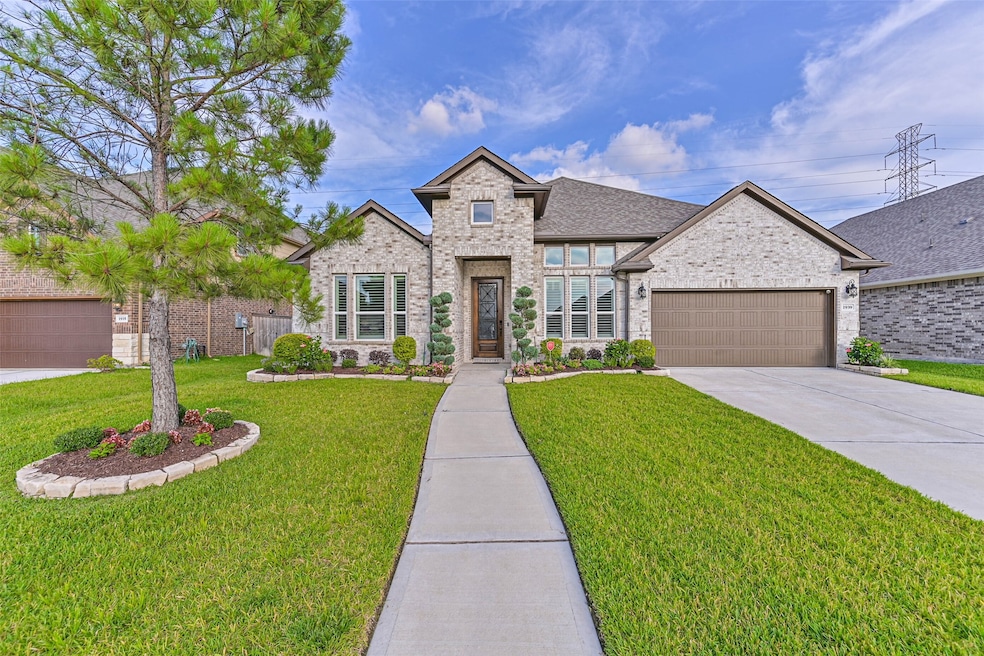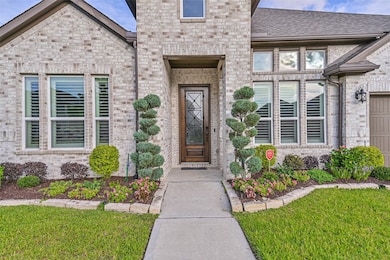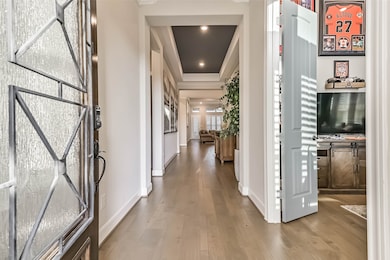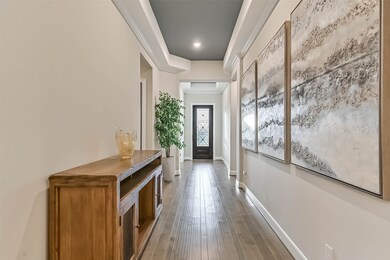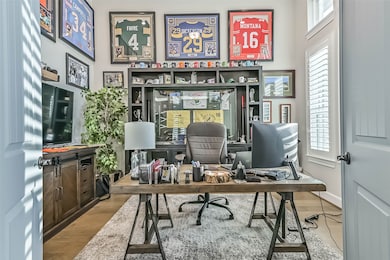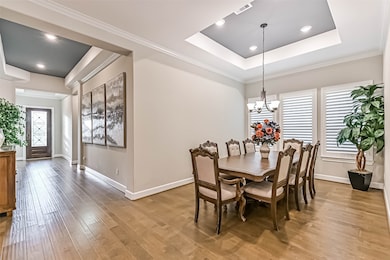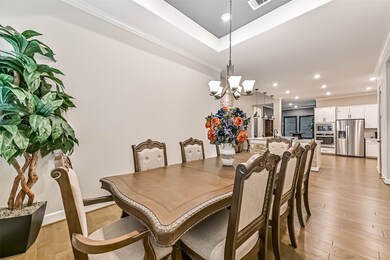
1939 Heather Canyon Dr Pearland, TX 77089
Outlying Friendswood City NeighborhoodEstimated payment $4,786/month
Highlights
- Deck
- Traditional Architecture
- High Ceiling
- South Belt Elementary School Rated A-
- Engineered Wood Flooring
- Granite Countertops
About This Home
Welcome Home! This stunning modern home with many upgrades sits on a quiet cul-de-sac street with no back neighbors. This 4 bedroom home includes dramatic high ceilings, dedicated study/home office, 8 zone sprinkler system, 3 car tandem garage, large primary bedroom with en-suite with a large game room currently being used as a craft room. It's large open concept floor plan flows effortlessly, and the abundance of natural light creates an airy, inviting atmosphere. The gourmet kitchen open seamlessly to an expansive living and dining areas that are ideal for both everyday living and entertaining. This home is conveniently located behind Golfcrest County Club with easy golf cart access right to the course! Don't miss this rare opportunity to own this energy efficient, nearly new, spacious, move in ready home in one of the areas most desirable locations, with top rated schools and easy access to Beltway 8 and I-45.
Home Details
Home Type
- Single Family
Est. Annual Taxes
- $16,791
Year Built
- Built in 2021
Lot Details
- 8,631 Sq Ft Lot
- Back Yard Fenced
- Sprinkler System
HOA Fees
- $69 Monthly HOA Fees
Parking
- 3 Car Garage
- Tandem Garage
Home Design
- Traditional Architecture
- Brick Exterior Construction
- Slab Foundation
- Composition Roof
- Stone Siding
Interior Spaces
- 3,180 Sq Ft Home
- 1-Story Property
- Crown Molding
- High Ceiling
- Ceiling Fan
- Gas Log Fireplace
- Window Treatments
- Electric Dryer Hookup
Kitchen
- Electric Oven
- Gas Cooktop
- Microwave
- Dishwasher
- Granite Countertops
- Disposal
Flooring
- Engineered Wood
- Carpet
- Tile
Bedrooms and Bathrooms
- 4 Bedrooms
Home Security
- Security System Leased
- Fire and Smoke Detector
Eco-Friendly Details
- ENERGY STAR Qualified Appliances
- Energy-Efficient Windows with Low Emissivity
- Energy-Efficient HVAC
- Energy-Efficient Lighting
- Energy-Efficient Insulation
- Energy-Efficient Thermostat
Outdoor Features
- Deck
- Covered patio or porch
Schools
- South Belt Elementary School
- Melillo Middle School
- Dobie High School
Utilities
- Central Air
- Heat Pump System
- Programmable Thermostat
- Tankless Water Heater
Community Details
Overview
- Montage Community Services Association, Phone Number (281) 232-7659
- Built by Meritage Homes
- Riverstone Ranch/Clear Crk Sec Subdivision
Recreation
- Community Pool
Map
Home Values in the Area
Average Home Value in this Area
Tax History
| Year | Tax Paid | Tax Assessment Tax Assessment Total Assessment is a certain percentage of the fair market value that is determined by local assessors to be the total taxable value of land and additions on the property. | Land | Improvement |
|---|---|---|---|---|
| 2024 | $16,791 | $509,747 | $55,212 | $454,535 |
| 2023 | $16,791 | $526,902 | $55,212 | $471,690 |
| 2022 | $6,540 | $139,678 | $55,212 | $84,466 |
Property History
| Date | Event | Price | Change | Sq Ft Price |
|---|---|---|---|---|
| 07/14/2025 07/14/25 | For Sale | $599,000 | +10.6% | $188 / Sq Ft |
| 09/23/2022 09/23/22 | Sold | -- | -- | -- |
| 08/19/2022 08/19/22 | Pending | -- | -- | -- |
| 08/17/2022 08/17/22 | Price Changed | $541,545 | +0.4% | $173 / Sq Ft |
| 08/05/2022 08/05/22 | Price Changed | $539,145 | -1.8% | $172 / Sq Ft |
| 08/02/2022 08/02/22 | Price Changed | $549,145 | -7.3% | $175 / Sq Ft |
| 07/27/2022 07/27/22 | Price Changed | $592,245 | +8.2% | $189 / Sq Ft |
| 07/21/2022 07/21/22 | Price Changed | $547,245 | 0.0% | $174 / Sq Ft |
| 07/21/2022 07/21/22 | For Sale | $547,245 | -2.7% | $174 / Sq Ft |
| 06/13/2022 06/13/22 | Pending | -- | -- | -- |
| 06/09/2022 06/09/22 | Price Changed | $562,645 | +0.4% | $179 / Sq Ft |
| 06/09/2022 06/09/22 | For Sale | $560,465 | 0.0% | $179 / Sq Ft |
| 03/15/2022 03/15/22 | Pending | -- | -- | -- |
| 03/11/2022 03/11/22 | Price Changed | $560,465 | -3.4% | $179 / Sq Ft |
| 02/28/2022 02/28/22 | For Sale | $580,465 | -- | $185 / Sq Ft |
Similar Homes in the area
Source: Houston Association of REALTORS®
MLS Number: 18221404
APN: 1451550010033
- 2008 Bristol Cliff Ln
- 2532 Country Club Dr
- 2206 Hidden Meadow Ln
- 2208 Rocky Shores Ln
- 2609 Letrim St
- 1911 Thunder Ridge Way
- 1996 Honey Meadow Ln
- 2706 Country Club Dr
- 2708 Country Club Dr
- 2401 Green Tee Dr
- 2317 Green Tee Dr
- 2306 Scarlatti Dr
- 2328 Dolan Falls Ln
- 2134 Kilkenny Dr
- 2513 Crestmoon Ct
- 9303 Filaree Ridge Ln
- 11411 Sugarbush Ridge Ln
- 9322 Colt Canyon Ln
- 11510 Chippewa Ridge Ct
- 2115 Mooncrest Dr
- 2456 Country Club Dr
- 2218 Briarstone Bluff Crossing
- 2513 Crestmoon Ct
- 2528 Hatton Terrace Ln
- 2112 Limrick Dr
- 1316 Varese Dr
- 2705 Laurel Creek Way
- 2126 Fortuna Bella Dr
- 9846 Sagepike Dr
- 2916 Tower Bridge Ct
- 10127 Sagerock Dr
- 8143 Dune Brook Dr
- 2017 Sandy Bank Ln
- 12223 Ayrshire Place
- 2216 Westminister St
- 10218 Cades Creek Ct
- 10606 Kirkwren Dr Unit ID1029082P
- 10330 Claybrook Dr
- 2900 Pearland Pkwy
- 1809 Oak Cluster Cir
